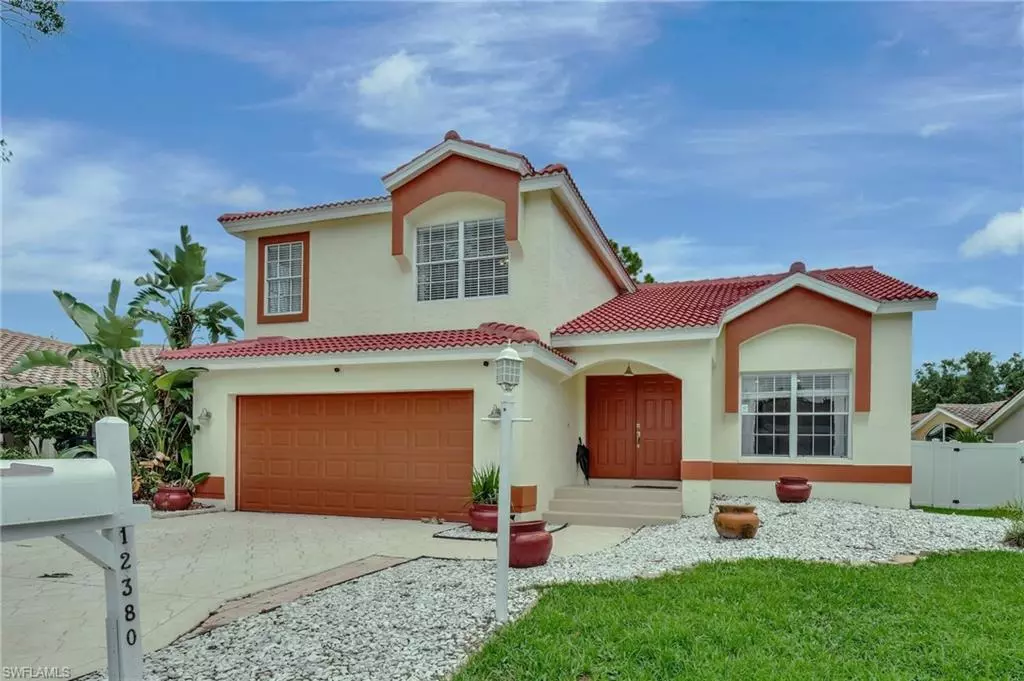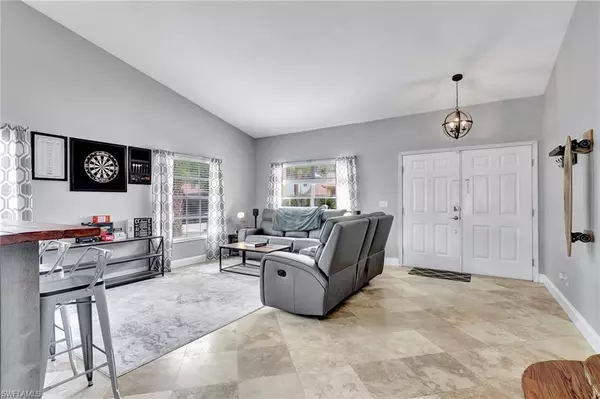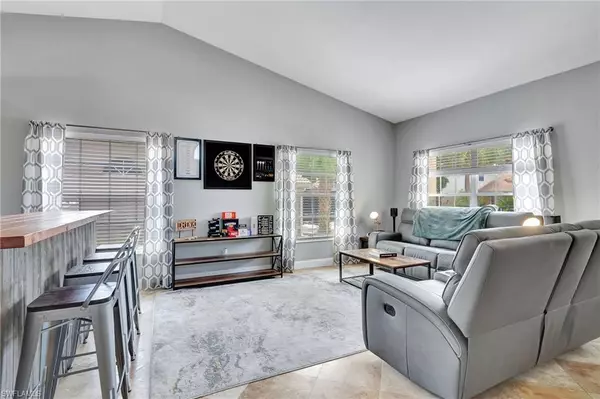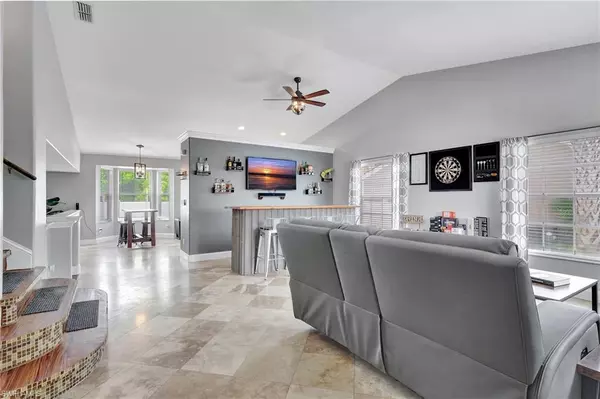$387,500
$399,900
3.1%For more information regarding the value of a property, please contact us for a free consultation.
3 Beds
3 Baths
2,066 SqFt
SOLD DATE : 10/18/2024
Key Details
Sold Price $387,500
Property Type Single Family Home
Sub Type Single Family Residence
Listing Status Sold
Purchase Type For Sale
Square Footage 2,066 sqft
Price per Sqft $187
Subdivision Eagle Pointe
MLS Listing ID 224051716
Sold Date 10/18/24
Bedrooms 3
Full Baths 2
Half Baths 1
HOA Y/N Yes
Originating Board Florida Gulf Coast
Year Built 1994
Annual Tax Amount $3,778
Tax Year 2023
Lot Size 5,140 Sqft
Acres 0.118
Property Description
Welcome to your new home in Gateway! This spacious two-story home has the perfect layout for a large or growing family, featuring two generous living areas ever so nicely situated. You will be one of the few to own a home with this unique split level layout. Entertain with ease in the fun bar area and enjoy the large open kitchen. The lanai and fenced backyard provide the perfect setting for your outdoor fun and family get togethers. It's a must see! This home gives peace of mind with a newer tile roof that was placed in 2018. Affordability is something you can keep in mind with super low HOA fees of just $310/quarter. Walk to the Eagle Pointe community pool plus just outside the gates, is a family park with a soccer field, basketball, sand volleyball and playground with lots of room for the kiddos to play. Gateway also offers Club memberships, an Olympic size swimming pool, a soccer complex and dog park. Make your appointment to see this one today!
Location
State FL
County Lee
Area Ga01 - Gateway
Zoning PUD
Rooms
Primary Bedroom Level Master BR Upstairs
Master Bedroom Master BR Upstairs
Dining Room Eat-in Kitchen
Interior
Interior Features Split Bedrooms, Family Room, Great Room, Guest Bath, Guest Room, Bar, Built-In Cabinets, Walk-In Closet(s)
Heating Central Electric
Cooling Ceiling Fan(s), Central Electric
Flooring Tile, Vinyl
Window Features Single Hung,Shutters - Manual,Window Coverings
Appliance Dishwasher, Dryer, Microwave, Range, Refrigerator, Washer
Laundry Inside
Exterior
Garage Spaces 2.0
Fence Fenced
Pool Community Lap Pool
Community Features Basketball, Bike And Jog Path, Pool, Dog Park, Playground, Sidewalks, Volleyball, Gated
Utilities Available Cable Available
Waterfront Description None
View Y/N Yes
View Landscaped Area
Roof Type Tile
Street Surface Paved
Porch Screened Lanai/Porch, Patio
Garage Yes
Private Pool No
Building
Lot Description Regular
Story 2
Sewer Central
Water Central
Level or Stories Two
Structure Type Concrete Block,Stucco
New Construction No
Others
HOA Fee Include Legal/Accounting,Manager,Rec Facilities
Tax ID 07-45-26-12-00000.0540
Ownership Single Family
Acceptable Financing Buyer Finance/Cash
Listing Terms Buyer Finance/Cash
Read Less Info
Want to know what your home might be worth? Contact us for a FREE valuation!

Our team is ready to help you sell your home for the highest possible price ASAP
Bought with RE/MAX Trend
"Molly's job is to find and attract mastery-based agents to the office, protect the culture, and make sure everyone is happy! "





