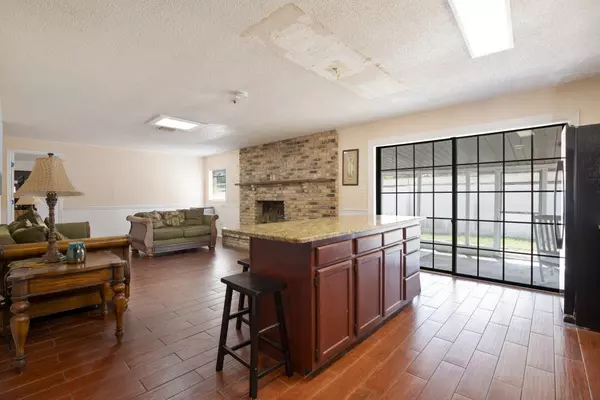$307,500
$315,900
2.7%For more information regarding the value of a property, please contact us for a free consultation.
4 Beds
2 Baths
2,062 SqFt
SOLD DATE : 10/23/2024
Key Details
Sold Price $307,500
Property Type Single Family Home
Sub Type Single Family Residence
Listing Status Sold
Purchase Type For Sale
Square Footage 2,062 sqft
Price per Sqft $149
MLS Listing ID 1012741
Sold Date 10/23/24
Style Traditional
Bedrooms 4
Full Baths 2
HOA Y/N No
Total Fin. Sqft 2062
Originating Board Space Coast MLS (Space Coast Association of REALTORS®)
Year Built 1966
Annual Tax Amount $1,638
Tax Year 2023
Lot Size 0.260 Acres
Acres 0.26
Property Description
4 bedroom, 2 bathrooms, large double car garage. Located in a cul-de-sac in desirable Sherwood Estates. This home has separate: dining room, family room, living room, laundry / utility room, fire place, large kitchen with granite counter tops and large island, newly remodeled 2nd bathroom. NEW METAL ROOF 11-30-2021, NEW PLUMBING (all drain pipes & mail line to sewer) 05-24-2023, NEW WATER HEATER 11-20-2023. Newer GE electric panel with whole house surge protection. This home is concrete block construction with aluminum siding and brick on the outside
Location
State FL
County Brevard
Area 105 - Titusville W I95 S 46
Direction From I-95, exit 223 (go west on 46), left at N Carpenter Rd, right at Ivanhoe, left on Robin Hood Ct, 1928 Robin Hood Ct is on the left at the end of the cul-de-sack.
Rooms
Primary Bedroom Level Main
Bedroom 2 Main
Bedroom 3 Main
Bedroom 4 Main
Living Room Main
Dining Room Main
Kitchen Main
Family Room Main
Interior
Interior Features Ceiling Fan(s), His and Hers Closets, Kitchen Island
Heating Natural Gas
Cooling Central Air
Fireplaces Number 1
Fireplaces Type Wood Burning
Furnishings Unfurnished
Fireplace Yes
Exterior
Exterior Feature ExteriorFeatures
Parking Features Garage
Garage Spaces 2.0
Fence Fenced
Pool None
Utilities Available Cable Available, Electricity Connected, Natural Gas Connected, Sewer Connected, Water Connected
Roof Type Metal
Present Use Residential
Garage Yes
Private Pool No
Building
Lot Description Other
Faces North
Story 1
Sewer Public Sewer
Water Public
Architectural Style Traditional
Level or Stories One
New Construction No
Schools
Elementary Schools Oak Park
High Schools Astronaut
Others
Senior Community No
Tax ID 21-35-19-52-00002.0-0011.00
Acceptable Financing Cash, Conventional, Other
Listing Terms Cash, Conventional, Other
Special Listing Condition Standard
Read Less Info
Want to know what your home might be worth? Contact us for a FREE valuation!

Our team is ready to help you sell your home for the highest possible price ASAP

Bought with Charles Rutenberg Realty
"Molly's job is to find and attract mastery-based agents to the office, protect the culture, and make sure everyone is happy! "





