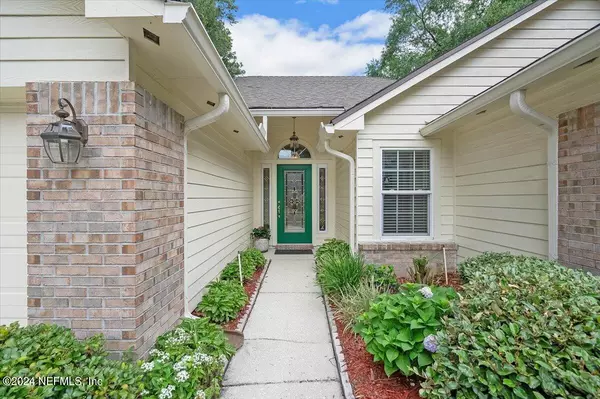$409,900
$429,900
4.7%For more information regarding the value of a property, please contact us for a free consultation.
3 Beds
2 Baths
1,650 SqFt
SOLD DATE : 10/25/2024
Key Details
Sold Price $409,900
Property Type Single Family Home
Sub Type Single Family Residence
Listing Status Sold
Purchase Type For Sale
Square Footage 1,650 sqft
Price per Sqft $248
Subdivision Timber Trace
MLS Listing ID 2035332
Sold Date 10/25/24
Style Ranch
Bedrooms 3
Full Baths 2
Construction Status Updated/Remodeled
HOA Fees $40/ann
HOA Y/N Yes
Originating Board realMLS (Northeast Florida Multiple Listing Service)
Year Built 1995
Annual Tax Amount $2,707
Property Description
Come see this impeccably maintained, ONE STORY, ONE OWNER home on a quaint tree-lined street in beautiful Julington Creek Plantation! The spacious floorplan lives large, featuring a BRAND NEW kitchen w/ QUARTZ countertops (2024), generously sized family room to accommodate any size or style of furniture and a HUGE primary suite w/ vaulted ceiling & stylish ensuite bath. No detail left untouched including; all vinyl Pella windows (2019); Pergo laminate wood in main living areas & bedrooms; newer HVAC (2020); newly painted interior w/ crown molding & knock down ceilings; renovated hall bath (2020) and updated custom tile in foyer, kitchen & bathrooms. The lovely backyard is complemented by a charming screened lanai, attractive paver walkways & firepit area (2020), french drains & full irrigation system. This ULTRA CONVENIENT LOCATION, activated community features A+ rated schools, the ELITE JCP amenity center & TONS of shopping & dining! See FEATURES sheet under Docs tab!
Location
State FL
County St. Johns
Community Timber Trace
Area 301-Julington Creek/Switzerland
Direction 295 to south on San Jose Blvd. In 4.7 miles, turn left onto Race Track Rd. In 1/2 mile, turn right onto Hummingbird Ct. then 2nd right onto Honeysuckle Way. Property is on the right.
Interior
Interior Features Breakfast Bar, Breakfast Nook, Ceiling Fan(s), Eat-in Kitchen, Entrance Foyer, Primary Bathroom -Tub with Separate Shower, Vaulted Ceiling(s), Walk-In Closet(s)
Heating Central, Electric
Cooling Central Air, Electric
Flooring Laminate, Tile
Laundry In Unit
Exterior
Garage Attached, Garage, Garage Door Opener
Garage Spaces 2.0
Fence Back Yard, Full, Privacy, Wood
Pool Community
Utilities Available Cable Available, Electricity Available, Sewer Connected, Water Connected
Amenities Available Basketball Court, Children's Pool, Fitness Center, Golf Course, Tennis Court(s)
Waterfront No
Roof Type Shingle
Porch Covered, Front Porch, Patio, Rear Porch, Screened
Parking Type Attached, Garage, Garage Door Opener
Total Parking Spaces 2
Garage Yes
Private Pool No
Building
Lot Description Sprinklers In Front, Sprinklers In Rear
Sewer Public Sewer
Water Public
Architectural Style Ranch
Structure Type Concrete
New Construction No
Construction Status Updated/Remodeled
Schools
Elementary Schools Julington Creek
Middle Schools Fruit Cove
High Schools Creekside
Others
HOA Name Julington Creek Plantation POA
Senior Community No
Tax ID 2500030130
Security Features Security System Owned,Smoke Detector(s)
Acceptable Financing Cash, Conventional, FHA, VA Loan
Listing Terms Cash, Conventional, FHA, VA Loan
Read Less Info
Want to know what your home might be worth? Contact us for a FREE valuation!

Our team is ready to help you sell your home for the highest possible price ASAP
Bought with COMPASS FLORIDA LLC

"Molly's job is to find and attract mastery-based agents to the office, protect the culture, and make sure everyone is happy! "





