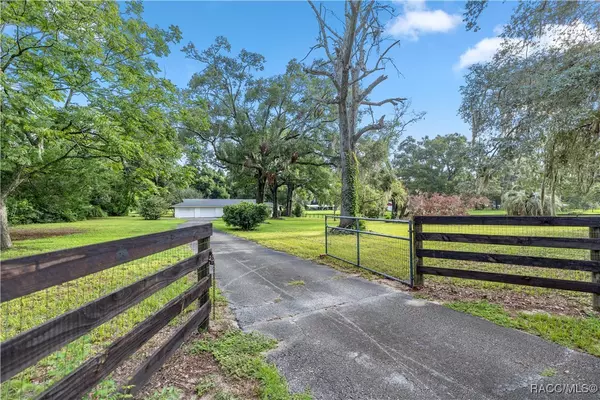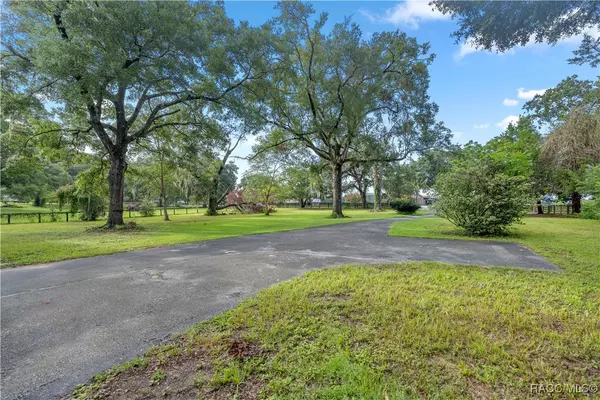Bought with Ocala Marion Member • Ocala Marion County Association Member
$400,000
$429,000
6.8%For more information regarding the value of a property, please contact us for a free consultation.
3 Beds
2 Baths
1,374 SqFt
SOLD DATE : 10/25/2024
Key Details
Sold Price $400,000
Property Type Single Family Home
Sub Type Single Family Residence
Listing Status Sold
Purchase Type For Sale
Square Footage 1,374 sqft
Price per Sqft $291
Subdivision Not On List
MLS Listing ID 837382
Sold Date 10/25/24
Style Ranch,One Story
Bedrooms 3
Full Baths 2
HOA Y/N No
Year Built 1988
Annual Tax Amount $1,469
Tax Year 2023
Lot Size 3.810 Acres
Acres 3.81
Property Description
One or more photo(s) has been virtually staged. Nestled in the serene locale of Anthony, Florida, this charming three-bedroom, two-bathroom mini-farm offers the perfect blend of comfort and functionality on just under four acres. Whether you're seeking privacy or a place to start your homestead, this property is ideal. It boasts a screened-in pool, perfect for relaxing or entertaining, and an oversized paddock complete with a lean-to, providing ample space for your equine or agricultural needs. Noteworthy features include a new well pump, a new roof, a newer water heater, and a water softener, ensuring both convenience and peace of mind. Fresh interior paint throughout adds a touch of modernity and warmth, making this mini-farm a truly delightful retreat for anyone seeking a blend of rural tranquility and modern amenities.
Location
State FL
County Marion
Area 28
Zoning A1
Interior
Interior Features Eat-in Kitchen, Main Level Primary, Primary Suite, Pantry, Split Bedrooms, Solid Surface Counters, Tub Shower, Walk-In Closet(s), First Floor Entry, Sliding Glass Door(s)
Heating Central, Electric, Heat Pump
Cooling Central Air
Flooring Carpet, Tile
Fireplace No
Appliance Dryer, Dishwasher, Oven, Range, Refrigerator, Water Softener Owned, Washer
Laundry Laundry - Living Area
Exterior
Exterior Feature Lighting, Paved Driveway
Parking Features Attached, Driveway, Garage, Paved
Garage Spaces 2.0
Garage Description 2.0
Fence Wood, Wire
Pool Concrete, In Ground, Pool, Screen Enclosure
Water Access Desc Well
Roof Type Asphalt,Shingle
Total Parking Spaces 2
Building
Lot Description Acreage, Cleared, Pasture
Entry Level One
Foundation Block
Sewer Septic Tank
Water Well
Architectural Style Ranch, One Story
Level or Stories One
New Construction No
Others
Tax ID 0265047000
Acceptable Financing Cash, Conventional, FHA, USDA Loan, VA Loan
Listing Terms Cash, Conventional, FHA, USDA Loan, VA Loan
Financing Conventional
Special Listing Condition Standard
Read Less Info
Want to know what your home might be worth? Contact us for a FREE valuation!

Our team is ready to help you sell your home for the highest possible price ASAP
"Molly's job is to find and attract mastery-based agents to the office, protect the culture, and make sure everyone is happy! "





