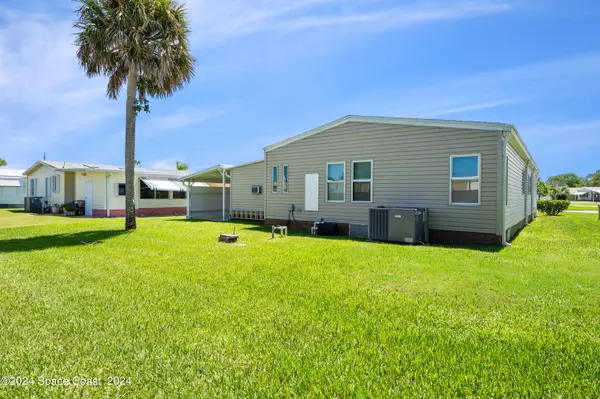$219,900
$219,900
For more information regarding the value of a property, please contact us for a free consultation.
2 Beds
2 Baths
1,322 SqFt
SOLD DATE : 10/25/2024
Key Details
Sold Price $219,900
Property Type Manufactured Home
Sub Type Manufactured Home
Listing Status Sold
Purchase Type For Sale
Square Footage 1,322 sqft
Price per Sqft $166
Subdivision Snug Harbor Village Sec 1
MLS Listing ID 1023676
Sold Date 10/25/24
Bedrooms 2
Full Baths 2
HOA Fees $47/mo
HOA Y/N Yes
Total Fin. Sqft 1322
Originating Board Space Coast MLS (Space Coast Association of REALTORS®)
Year Built 1987
Annual Tax Amount $1,897
Tax Year 2022
Lot Size 7,405 Sqft
Acres 0.17
Property Description
This home has a brand-new roof w/ a solar powered exhaust vent in the attic, new siding, new vinyl flooring, painted interior, all impacted rated windows, 2017 AC, new 350 deep irrigation well and timer with new water pump, new tall toilers, new kitchen appliances & exhaust fan over stove, also new garbage disposal! This cozy home rests on a corner lot, tucked away in Snug Harbor, the side of the neighborhood that has one-way-in and one-way-out. The community pool and clubhouse are only a short golf cart trip away! Even more so, you'll feel like a star parking your toys under the carport! What about entertaining at your house? No problem! This home also a double car driveway that can hold 4 or more vehicles!
Location
State FL
County Brevard
Area 350 - Micco/Barefoot Bay
Direction Entrance is directly off U S Highway 1, just north of Barefoot Bay. Turn right after entering- home is on the right.
Interior
Interior Features Ceiling Fan(s), Eat-in Kitchen, Primary Bathroom - Tub with Shower, Skylight(s), Walk-In Closet(s)
Heating Electric
Cooling Central Air, Electric
Flooring Laminate, Tile
Furnishings Negotiable
Appliance Dishwasher, Disposal, Dryer, Electric Water Heater, Refrigerator, Washer
Exterior
Exterior Feature ExteriorFeatures
Parking Features Carport
Carport Spaces 2
Pool Community, None
Utilities Available Cable Available, Electricity Connected
Amenities Available Clubhouse, Fitness Center, Maintenance Grounds, Management - Full Time, Shuffleboard Court, Tennis Court(s)
Roof Type Shingle
Present Use Recreational
Porch Patio, Porch, Screened
Garage No
Building
Lot Description Sprinklers In Front, Sprinklers In Rear
Faces South
Story 1
Sewer Public Sewer
Water Public, Well
Level or Stories One
New Construction No
Schools
Elementary Schools Sunrise
High Schools Bayside
Others
HOA Name Barbara / snugharbor1.com
Senior Community Yes
Tax ID 30-38-10-Mo-0000c.0-0003.00
Acceptable Financing Cash, Conventional
Listing Terms Cash, Conventional
Special Listing Condition Standard
Read Less Info
Want to know what your home might be worth? Contact us for a FREE valuation!

Our team is ready to help you sell your home for the highest possible price ASAP

Bought with Robert Slack LLC
"Molly's job is to find and attract mastery-based agents to the office, protect the culture, and make sure everyone is happy! "





