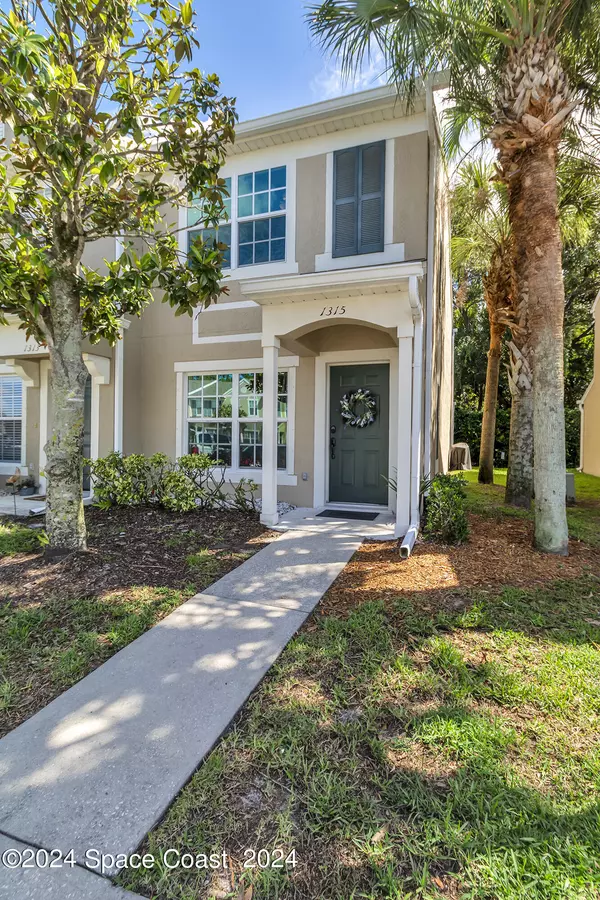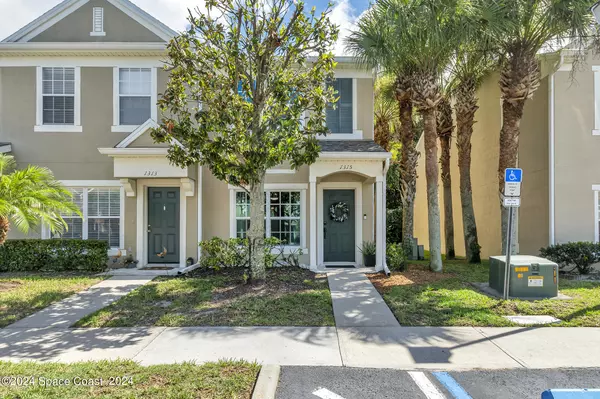$284,900
$284,900
For more information regarding the value of a property, please contact us for a free consultation.
2 Beds
3 Baths
1,110 SqFt
SOLD DATE : 10/25/2024
Key Details
Sold Price $284,900
Property Type Townhouse
Sub Type Townhouse
Listing Status Sold
Purchase Type For Sale
Square Footage 1,110 sqft
Price per Sqft $256
Subdivision Hampton Park Phase 2
MLS Listing ID 1023342
Sold Date 10/25/24
Style Traditional
Bedrooms 2
Full Baths 2
Half Baths 1
HOA Fees $230/mo
HOA Y/N Yes
Total Fin. Sqft 1110
Originating Board Space Coast MLS (Space Coast Association of REALTORS®)
Year Built 2003
Annual Tax Amount $2,408
Tax Year 2022
Lot Size 2,178 Sqft
Acres 0.05
Property Description
Style and Warmth abound in this end unit townhome in the heart of Suntree! Move in now to enjoy classic upgrades and capital Improvements. The first floor open plan with 9 ft ceilings includes living, dining, kitchen and half bath with Luxury Vinyl Plank flooring throughout. Kitchen includes upgraded lighting, granite, stainless steel appliances and oversized sink, 5'' crown moulding and baseboards. Light and bright with a peaceful screened lanai backs up to a preserve for privacy and nature abounding. The upstairs boasts soaring vaulted ceilings, 2 Bedrooms with 2 full Baths completely updated. New Washer and Dryer off guest room stays. Real Wood flooring throughout 2nd floor. Brand new hurricane windows and sliders. Roof (2018), AC w/ UV lights (2015), gutters (2018), water heater (2017). Low HOA in fabulous Gated Community. Close to Restaurants Viera Shopping, A+ Schools, An hour from Orlando, Only half hour from Port Canaveral and the Space Center. Professional photos soon.
Location
State FL
County Brevard
Area 216 - Viera/Suntree N Of Wickham
Direction Wickham Road go north on Baytree Drive, east (right) into Hampton Park, straight on Hampton Park Lane. Drive to the back of the community, the last building on the right. Unit is the first one on the right.
Interior
Interior Features Ceiling Fan(s), Guest Suite, His and Hers Closets, Open Floorplan, Pantry, Primary Bathroom - Tub with Shower, Split Bedrooms, Vaulted Ceiling(s)
Heating Central, Electric
Cooling Central Air, Electric
Flooring Tile, Vinyl, Wood
Furnishings Negotiable
Appliance Dishwasher, Disposal, Dryer, Electric Cooktop, Electric Oven, Electric Range, Electric Water Heater, Microwave, Plumbed For Ice Maker, Refrigerator, Washer
Laundry Electric Dryer Hookup, In Unit, Upper Level, Washer Hookup
Exterior
Exterior Feature Impact Windows, Storm Shutters
Garage Additional Parking, Assigned, Gated, Parking Lot
Pool Community, Electric Heat, Fenced, Heated, In Ground
Utilities Available Cable Connected, Electricity Connected, Sewer Connected, Water Connected
Amenities Available Fitness Center, Gated, Maintenance Grounds, Management - Full Time, Management - Off Site, RV/Boat Storage
Waterfront No
View Trees/Woods, Protected Preserve
Roof Type Shingle,Tar/Gravel
Present Use Residential,Single Family
Street Surface Asphalt,Paved
Porch Covered, Rear Porch, Screened
Road Frontage Private Road
Parking Type Additional Parking, Assigned, Gated, Parking Lot
Garage No
Building
Lot Description Dead End Street, Many Trees, Sprinklers In Front, Sprinklers In Rear, Wooded
Faces North
Story 2
Sewer Public Sewer
Water Public
Architectural Style Traditional
Level or Stories Two
New Construction No
Schools
Elementary Schools Suntree
High Schools Viera
Others
Pets Allowed Yes
HOA Name Hampton Park Homeowner Association
HOA Fee Include Insurance,Maintenance Grounds,Pest Control
Senior Community No
Tax ID 26-36-11-55-00029.0-0001.00
Security Features Closed Circuit Camera(s),Key Card Entry,Security Gate,Smoke Detector(s)
Acceptable Financing Cash, Conventional, FHA, VA Loan
Listing Terms Cash, Conventional, FHA, VA Loan
Special Listing Condition Homestead, Owner Licensed RE, Standard
Read Less Info
Want to know what your home might be worth? Contact us for a FREE valuation!

Our team is ready to help you sell your home for the highest possible price ASAP

Bought with Denovo Realty

"Molly's job is to find and attract mastery-based agents to the office, protect the culture, and make sure everyone is happy! "





