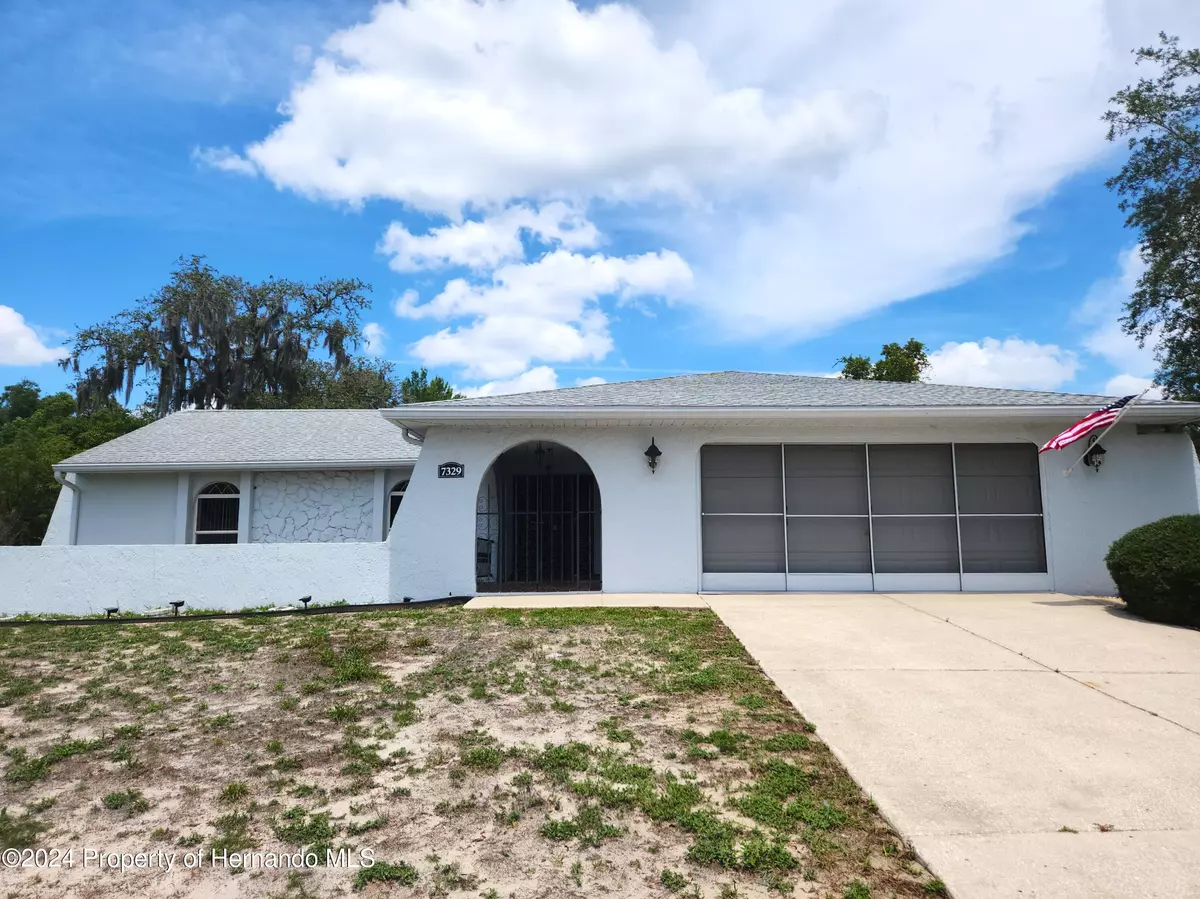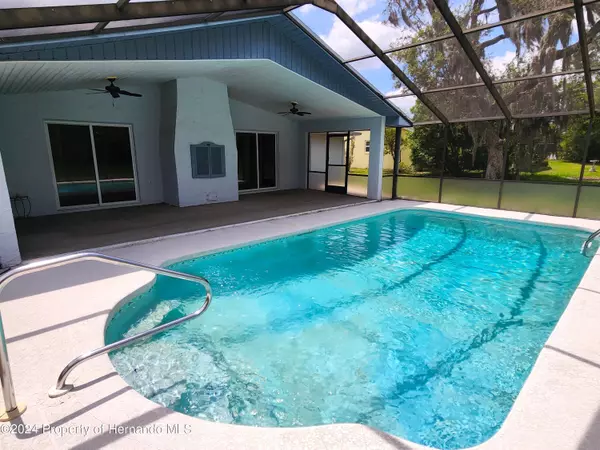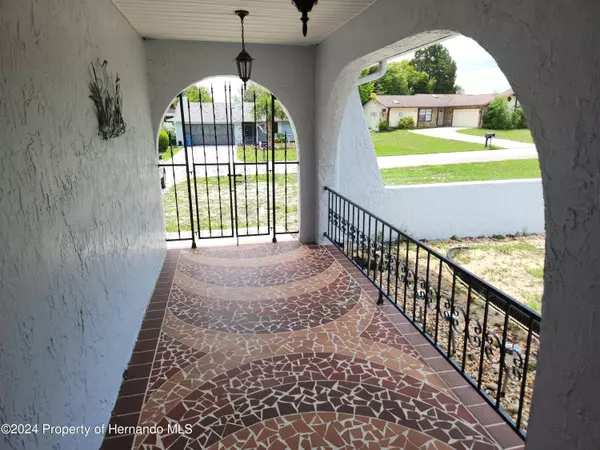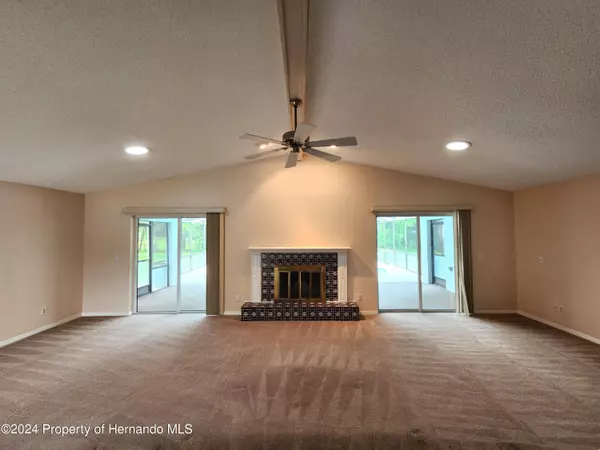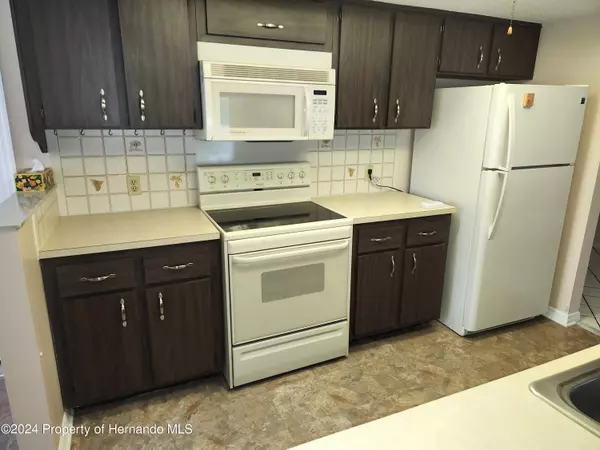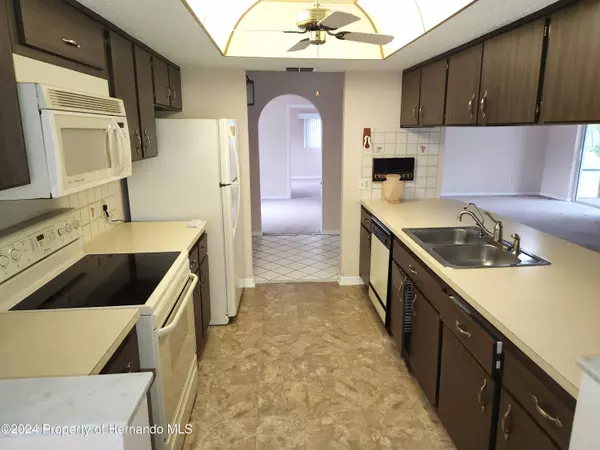$285,000
$285,000
For more information regarding the value of a property, please contact us for a free consultation.
2 Beds
2 Baths
1,668 SqFt
SOLD DATE : 10/29/2024
Key Details
Sold Price $285,000
Property Type Single Family Home
Sub Type Single Family Residence
Listing Status Sold
Purchase Type For Sale
Square Footage 1,668 sqft
Price per Sqft $170
Subdivision Heather (The)
MLS Listing ID 2239143
Sold Date 10/29/24
Style Ranch
Bedrooms 2
Full Baths 2
HOA Fees $24/mo
HOA Y/N Yes
Originating Board Hernando County Association of REALTORS®
Year Built 1980
Annual Tax Amount $1,132
Tax Year 2023
Lot Size 0.438 Acres
Acres 0.44
Property Description
Spacious, custom design 2 bed, 2 bath with heated, inground pool and large lanai - One level living, original design with entertaining in mind. Enter the home through the cast iron gate alongside a garden courtyard to the double paneled solid wood doors with notable Spanish-style heavy-duty locks. Step into the wide foyer that opens to a custom imported tile, wood-burning fireplace and expansive vaulted-ceiling great-room that overlooks the large lanai and inground pool. With outdoor ceiling fans and view of the forest, there's plenty of space for lounging, socializing and outdoor poolside grilling with its own barbecue hearth. The functional galley style kitchen allows the host to chat and see to guests in the living space while also hiding kitchen messes when dining in the separate formal dining room. Breakfast nook offers an opportunity to build-out pantry space or to keep as-is for those quick meals. The master en-suite has an easy step-in shower and direct access from the pool area, as well as an ample sized walk-in closet. The 2 car, screened garage is roomy with deep utility sink and floor to ceiling storage cabinets. The home offers central vacuum, irrigation and professionally maintained central air. Nestled on .43 acre semi-private lot, this home abutts county land with nothing but trees and glimpses of wildlife. Roof is newer (2019) and replacement windows in (2008). The Heather is a family friendly, private, deeded-community where residents can enjoy golf, art, exercise and dance classes as well as community events. Call today for a showing.
Location
State FL
County Hernando
Community Heather (The)
Zoning PDP
Direction US 19 To West On St. Andrews Blvd. To Left On Allen Dr. To Left On Heather Blvd. To Right On Glasgow Road To Left On Edinburgh.
Interior
Interior Features Breakfast Bar, Breakfast Nook, Ceiling Fan(s), Open Floorplan, Primary Bathroom - Shower No Tub, Vaulted Ceiling(s), Walk-In Closet(s), Split Plan
Heating Central, Electric
Cooling Central Air, Electric
Flooring Carpet, Tile
Fireplaces Type Wood Burning, Other
Fireplace Yes
Appliance Dishwasher, Disposal, Dryer, Electric Oven, Microwave, Refrigerator, Washer
Laundry Sink
Exterior
Exterior Feature ExteriorFeatures
Parking Features Attached
Garage Spaces 2.0
Utilities Available Cable Available
Amenities Available Pool
View Y/N No
Roof Type Shingle
Porch Patio, Porch, Screened
Garage Yes
Building
Story 1
Water Public
Architectural Style Ranch
Level or Stories 1
New Construction No
Schools
Elementary Schools Winding Waters K-8
Middle Schools Fox Chapel
High Schools Weeki Wachee
Others
Tax ID R2622217229101500170
Acceptable Financing Cash, Conventional, FHA, VA Loan
Listing Terms Cash, Conventional, FHA, VA Loan
Read Less Info
Want to know what your home might be worth? Contact us for a FREE valuation!

Our team is ready to help you sell your home for the highest possible price ASAP
"Molly's job is to find and attract mastery-based agents to the office, protect the culture, and make sure everyone is happy! "
