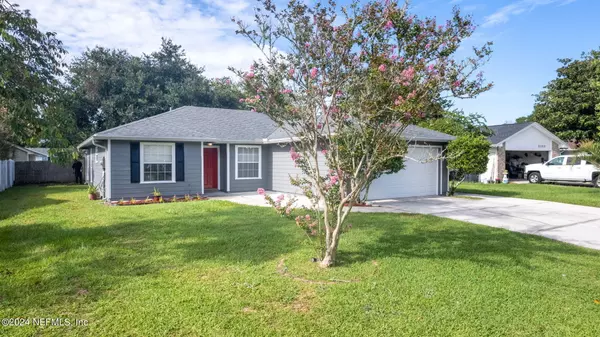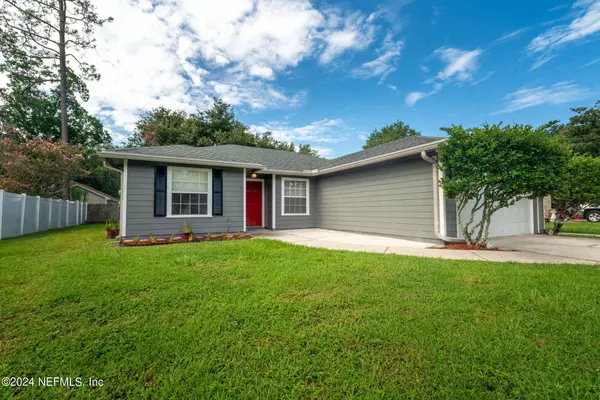$271,000
$269,500
0.6%For more information regarding the value of a property, please contact us for a free consultation.
3 Beds
2 Baths
1,469 SqFt
SOLD DATE : 10/28/2024
Key Details
Sold Price $271,000
Property Type Single Family Home
Sub Type Single Family Residence
Listing Status Sold
Purchase Type For Sale
Square Footage 1,469 sqft
Price per Sqft $184
Subdivision Hunters Lake
MLS Listing ID 2039558
Sold Date 10/28/24
Style Traditional
Bedrooms 3
Full Baths 2
Construction Status Updated/Remodeled
HOA Y/N No
Originating Board realMLS (Northeast Florida Multiple Listing Service)
Year Built 1991
Annual Tax Amount $802
Lot Size 7,405 Sqft
Acres 0.17
Lot Dimensions 7205 SQ FT
Property Description
*Back on the market at no fault of the seller!!*
Welcome to the perfect blend of comfort and style in this charming 3-bedroom 2-bath home! Enjoy the convenience of no HOA/CDD fees, giving you the freedom to make it into your own personal haven. Abundant natural light fills the spacious open concept living space. The well-equipped kitchen features modern appliances and generous counter space. Indulge in the luxurious spa-inspired en-suite shower, elegantly upgraded for your comfort. Updates include a new roof, gutter, gutter guards, hardie board siding, widened driveway, and concrete front porch in 2015. Additional features include a shed, stainless steel appliances, quartz kitchen countertops, ceramic/porcelain tiles floors, brand new carpet in the master bedroom, a $10,000 master shower upgrade in 2020, a new AC unit installed in 2023, and fresh interior & exterior paint 2024. Benefit from it's close proximity to the highway for an easy commute! Don't let this opportunity pass you
Location
State FL
County Duval
Community Hunters Lake
Area 063-Jacksonville Heights/Oak Hill/English Estates
Direction From I295 N, take Exit 17 for FL-208 W, use the right lane to turn left onto State Hwy 208. Use the middle lane to turn left onto Old Middleburg Rd N. Turn left onto Hunters Lake Dr. Turn left onto Hunters Lake Cir W. Turn right onto Wildlife Ct. The property will be on the left before the cul de sac. *Kindly schedule through Showingtime for your showing and leave feedback!
Interior
Interior Features Ceiling Fan(s), Eat-in Kitchen, Jack and Jill Bath, Open Floorplan, Pantry, Primary Bathroom - Shower No Tub, Walk-In Closet(s)
Heating Hot Water
Cooling Central Air
Flooring Carpet, Tile
Furnishings Unfurnished
Laundry Electric Dryer Hookup, In Garage
Exterior
Parking Features Garage, Garage Door Opener
Garage Spaces 2.0
Pool None
Utilities Available Cable Available, Electricity Available, Electricity Connected, Water Available, Water Connected
Roof Type Shingle
Total Parking Spaces 2
Garage Yes
Private Pool No
Building
Sewer Public Sewer
Water Public
Architectural Style Traditional
Structure Type Wood Siding
New Construction No
Construction Status Updated/Remodeled
Schools
Elementary Schools Gregory Drive
Middle Schools Charger Academy
High Schools Westside High School
Others
Senior Community No
Tax ID 0127096370
Acceptable Financing Cash, Conventional, FHA, VA Loan
Listing Terms Cash, Conventional, FHA, VA Loan
Read Less Info
Want to know what your home might be worth? Contact us for a FREE valuation!

Our team is ready to help you sell your home for the highest possible price ASAP
Bought with NAVY TO NAVY HOMES LLC
"Molly's job is to find and attract mastery-based agents to the office, protect the culture, and make sure everyone is happy! "





