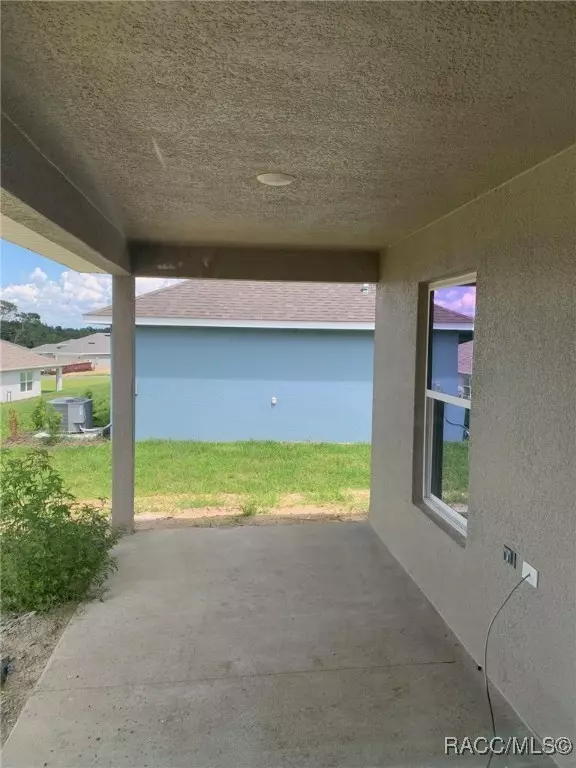Bought with Florida Licensed Broker-Agent • Florida Licensed Brokers/Agents
$273,150
$280,950
2.8%For more information regarding the value of a property, please contact us for a free consultation.
3 Beds
2 Baths
1,368 SqFt
SOLD DATE : 10/30/2024
Key Details
Sold Price $273,150
Property Type Single Family Home
Sub Type Single Family Residence
Listing Status Sold
Purchase Type For Sale
Square Footage 1,368 sqft
Price per Sqft $199
Subdivision The Fairways At Twisted Oaks
MLS Listing ID 831227
Sold Date 10/30/24
Style One Story
Bedrooms 3
Full Baths 2
HOA Fees $39/ann
HOA Y/N Yes
Year Built 2024
Annual Tax Amount $199
Tax Year 2023
Lot Size 6,534 Sqft
Acres 0.15
Property Description
PERFECT STARTER HOME/DOWNSIZING HOME. THIS 3 BEDROOM / 2 BATH / 2 CAR GARAGE HOME IS LOCATED IN CITRUS COUNTY'S NEWEST PREMIER GOLF COURSE COMMUNITY THAT SITS WRAPPED IN TWISTED OAKS GOLF COURSE FAIRWAYS! WALK TO THE CLUBHOUSE/PUTTING GREEN, ETC. THIS HOME FEATURES A LARGE FAMILY ROOM, DINING AREA AND FANTASTIC KITCHEN WITH BREAKFAST BAR. INSIDE LAUNDRY, 10' FLAT CEILINGS IN FAMILY ROOM AND VAULTED CEILINGS IN KITCHEN/DINING AND BEDROOMS. OWNER'S BATH FEATURES A 5' TILE WALK IN SHOWER AND DOUBLE SINK VANITY. A COVERED PATIO SITS NICELY OFF THE DINING AREA ON THE BACK OF THE HOUSE FOR ENJOYING SUNSETS AND BREEZES IN THIS FANTASTIC COMMUNITY! TIME IS RUNNING OUT! THE COMMUNITY IS FILLING UP! DON'T MISS OUT! CONSTRUCTION IS AT 90% AND IS MOVING THROUGH THE CONSTRUCTION PROCESS QUICKLY!! SELLER PAYS CLOSING COSTS WITH USE OF APPROVED LENDERS AND CASH.
Location
State FL
County Citrus
Area 08
Zoning PDR
Interior
Interior Features Attic, Breakfast Bar, Dual Sinks, High Ceilings, Primary Suite, Open Floorplan, Pantry, Pull Down Attic Stairs, Shower Only, Separate Shower, Wood Cabinets, Programmable Thermostat
Heating Heat Pump
Cooling Central Air, Electric
Flooring Carpet, Tile
Fireplace No
Appliance Dishwasher, Electric Oven, Electric Range, Disposal, Microwave Hood Fan, Microwave
Laundry Laundry - Living Area
Exterior
Exterior Feature Sprinkler/Irrigation, Landscaping, Lighting, Concrete Driveway
Parking Features Attached, Concrete, Driveway, Garage
Garage Spaces 2.0
Garage Description 2.0
Pool None
Community Features Shopping, Street Lights
Utilities Available Underground Utilities
Water Access Desc Public
Roof Type Asphalt,Shingle,Ridge Vents
Total Parking Spaces 2
Building
Lot Description Cleared
Entry Level One
Foundation Block, Slab
Sewer Public Sewer
Water Public
Architectural Style One Story
Level or Stories One
New Construction Yes
Schools
Elementary Schools Central Ridge Elementary
Middle Schools Citrus Springs Middle
High Schools Lecanto High
Others
HOA Name Fairways@Twisted Oaks HOA
HOA Fee Include Legal/Accounting,None,Street Lights
Tax ID 3525736
Acceptable Financing Cash, Conventional, FHA, USDA Loan, VA Loan
Listing Terms Cash, Conventional, FHA, USDA Loan, VA Loan
Financing Conventional
Special Listing Condition Standard
Read Less Info
Want to know what your home might be worth? Contact us for a FREE valuation!

Our team is ready to help you sell your home for the highest possible price ASAP
"Molly's job is to find and attract mastery-based agents to the office, protect the culture, and make sure everyone is happy! "





