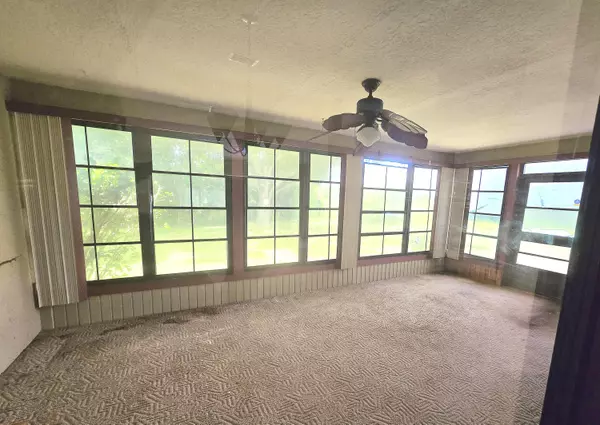$196,000
$228,000
14.0%For more information regarding the value of a property, please contact us for a free consultation.
3 Beds
2 Baths
1,623 SqFt
SOLD DATE : 10/30/2024
Key Details
Sold Price $196,000
Property Type Single Family Home
Sub Type Single Family Residence
Listing Status Sold
Purchase Type For Sale
Square Footage 1,623 sqft
Price per Sqft $120
Subdivision Port Malabar Unit 44
MLS Listing ID 1020491
Sold Date 10/30/24
Style Ranch
Bedrooms 3
Full Baths 2
HOA Y/N No
Total Fin. Sqft 1623
Originating Board Space Coast MLS (Space Coast Association of REALTORS®)
Year Built 1987
Annual Tax Amount $616
Tax Year 2022
Lot Size 10,454 Sqft
Acres 0.24
Property Description
ACCEPTING BACKUPS - Just a stones throw from St. John's Heritage Parkway off of West Emerson Drive, lies the perfect fixer-upper awaiting its next owner. This home has 3-bedrooms, 2-bathrooms, a 2 car garage and exudes great potential. With some renovating, this open, split floor plan has endless possibilities. Sliding glass doors open to the oversized enclosed porch. The yard is embraced by mature trees, offering shade and a sense of seclusion despite being conveniently located close to everything. New roof installed in 2019, HVAC replaced in 2014 and Hot Water Heater replaced in 2017. Plumbing and electrical systems are in good working condition. This home is ready to embrace its Next Chapter with you!
Location
State FL
County Brevard
Area 344 - Nw Palm Bay
Direction From I95 take (Exit 180) 192 West to St John's Heritage Parkway go Left (South) to Emerson Drive go Left (East) to traffic light at Glencove Ave go Left. Home is on the Right.
Interior
Interior Features Breakfast Bar, Ceiling Fan(s), Pantry, Primary Bathroom - Shower No Tub, Split Bedrooms
Heating Central, Electric, Heat Pump
Cooling Central Air, Electric
Flooring Carpet, Tile
Furnishings Unfurnished
Appliance Dishwasher, Disposal, Dryer, Electric Cooktop, Electric Water Heater, Freezer, Microwave, Plumbed For Ice Maker, Refrigerator, Washer
Laundry Electric Dryer Hookup, Washer Hookup
Exterior
Exterior Feature ExteriorFeatures
Parking Features Attached, Garage, Garage Door Opener
Garage Spaces 2.0
Pool None
Utilities Available Cable Available, Electricity Connected, Water Connected
View Trees/Woods
Roof Type Shingle
Present Use Residential,Single Family
Street Surface Asphalt,Paved
Porch Front Porch, Rear Porch, Screened
Road Frontage City Street
Garage Yes
Private Pool No
Building
Lot Description Many Trees
Faces West
Story 1
Sewer Septic Tank
Water Public
Architectural Style Ranch
Level or Stories One
New Construction No
Schools
Elementary Schools Discovery
High Schools Heritage
Others
Pets Allowed Yes
Senior Community No
Tax ID 28-36-22-Ko-02242.0-0025.00
Security Features Security System Owned
Acceptable Financing Cash
Listing Terms Cash
Special Listing Condition Probate Listing
Read Less Info
Want to know what your home might be worth? Contact us for a FREE valuation!

Our team is ready to help you sell your home for the highest possible price ASAP

Bought with Non-MLS or Out of Area
"Molly's job is to find and attract mastery-based agents to the office, protect the culture, and make sure everyone is happy! "





