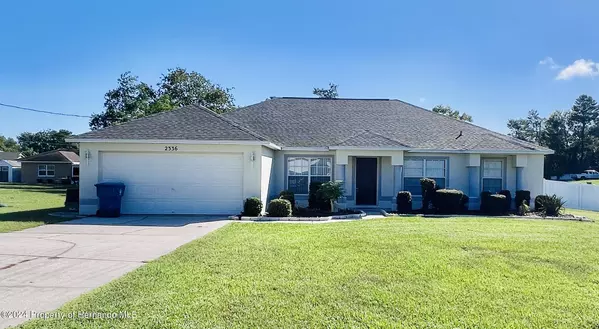$305,000
$315,000
3.2%For more information regarding the value of a property, please contact us for a free consultation.
3 Beds
2 Baths
2,006 SqFt
SOLD DATE : 10/31/2024
Key Details
Sold Price $305,000
Property Type Single Family Home
Sub Type Single Family Residence
Listing Status Sold
Purchase Type For Sale
Square Footage 2,006 sqft
Price per Sqft $152
Subdivision Spring Hill Unit 13
MLS Listing ID 2240522
Sold Date 10/31/24
Style Ranch
Bedrooms 3
Full Baths 2
HOA Y/N No
Originating Board Hernando County Association of REALTORS®
Year Built 2003
Annual Tax Amount $1,598
Tax Year 2023
Lot Size 0.353 Acres
Acres 0.35
Property Description
Active Under Contract Accepting Backup offers. Check out this 3/2/2 with separate office on a large corner lot. This home also offers open floor plan, separate dining room, screened porch and fenced yard. Roof 2020, A/C 2023.
Make this your dream home with some paint and new flooring.
Location
State FL
County Hernando
Community Spring Hill Unit 13
Zoning PDP
Direction From Mariner Blvd, turn E on Spring Hill Dr, left on Whitewood, Left on Pirate Lane to Summerfield. Home on corner of Pirate and Summerfield.
Interior
Interior Features Ceiling Fan(s), Pantry, Vaulted Ceiling(s), Split Plan
Heating Central, Electric
Cooling Central Air, Electric
Flooring Carpet, Tile
Appliance Dryer, Electric Oven, Refrigerator, Washer
Exterior
Exterior Feature ExteriorFeatures
Parking Features Attached
Garage Spaces 2.0
Fence Privacy, Vinyl
Utilities Available Cable Available, Electricity Available
Amenities Available None
View Y/N No
Roof Type Shingle
Porch Patio
Garage Yes
Building
Lot Description Corner Lot
Story 1
Water Public
Architectural Style Ranch
Level or Stories 1
New Construction No
Schools
Elementary Schools Jd Floyd
Middle Schools Powell
High Schools Central
Others
Tax ID R32 323 17 5130 0856 0060
Acceptable Financing Cash, Conventional, FHA, VA Loan
Listing Terms Cash, Conventional, FHA, VA Loan
Read Less Info
Want to know what your home might be worth? Contact us for a FREE valuation!

Our team is ready to help you sell your home for the highest possible price ASAP
"Molly's job is to find and attract mastery-based agents to the office, protect the culture, and make sure everyone is happy! "





