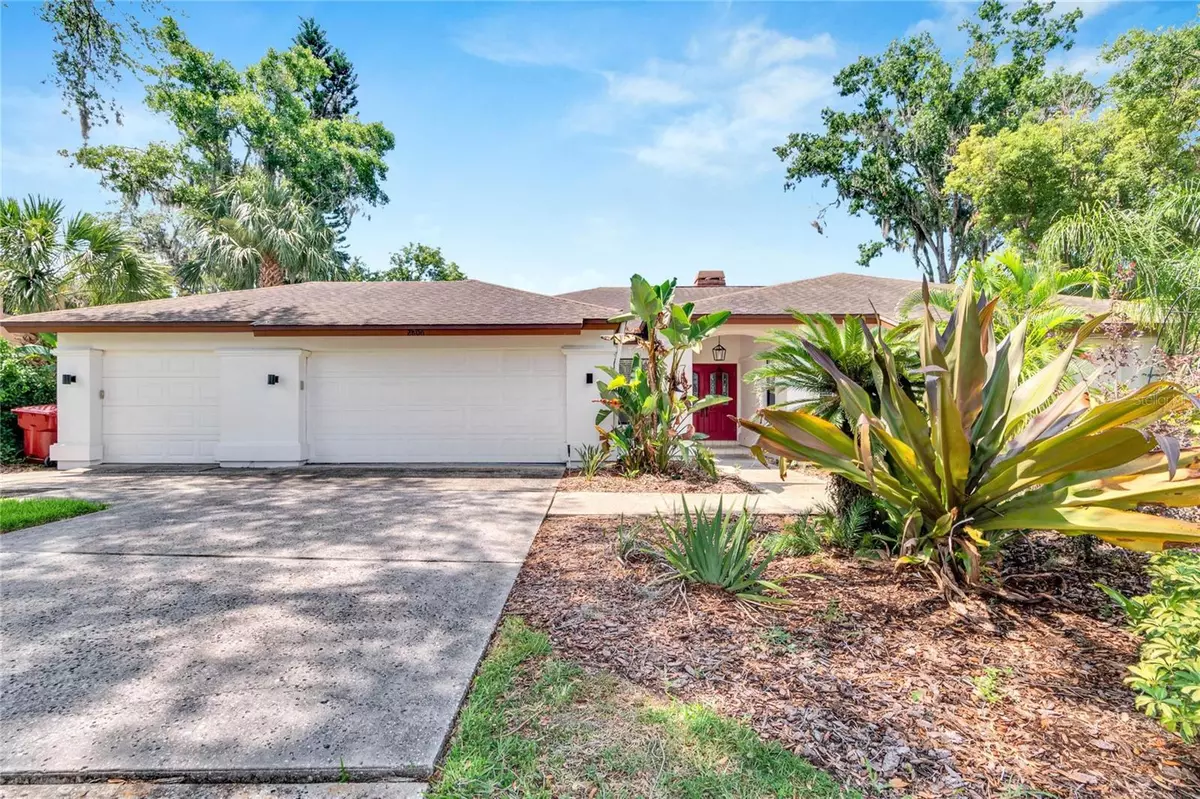$410,000
$425,000
3.5%For more information regarding the value of a property, please contact us for a free consultation.
3 Beds
3 Baths
2,608 SqFt
SOLD DATE : 10/31/2024
Key Details
Sold Price $410,000
Property Type Single Family Home
Sub Type Single Family Residence
Listing Status Sold
Purchase Type For Sale
Square Footage 2,608 sqft
Price per Sqft $157
Subdivision Walden Lake Unit 14
MLS Listing ID T3528617
Sold Date 10/31/24
Bedrooms 3
Full Baths 2
Half Baths 1
Construction Status Appraisal,Financing,Inspections
HOA Fees $6/ann
HOA Y/N Yes
Originating Board Stellar MLS
Year Built 1984
Annual Tax Amount $7,479
Lot Size 0.400 Acres
Acres 0.4
Property Description
Back on Market. Buyer could not obtain financing. Walden Lake Opportunity! This Arthur Rutenburg Formal Model POOL HOME is located on almost ½ Acre in a cul-de-sac . This 3 bedroom + OFFICE popular floorplan features split yet open living with multiple rooms having access and overlooking the pool, lanai, and serene landscaping. Entertain in your kitchen that is in the heart of the center of the home. or dine alfresco in your side courtyard. Spend summer evenings in the backyard with an oversized pool and lanai area already equipped with an outdoor bar for ultimate entertainment. The home also has a 3 car garage, however, is currently a 2 car garage with a flex separate space (formally the model home office) and ample storage or it could be converted back. The inside laundry is conveniently located between the secondary bedrooms. Call today for your personal tour. Escape the hustle and bustle and discover the allure of historic Plant City. Embrace the Walden Lake lifestyle, with its picturesque miles of walking and biking trails, scenic waterfront park, and inviting playground. Roof 2009, ac 2022, dishwasher 2022. Seller says spa does not work and never has. Call today for your personal tour!
Location
State FL
County Hillsborough
Community Walden Lake Unit 14
Zoning PD
Rooms
Other Rooms Formal Dining Room Separate, Formal Living Room Separate, Inside Utility
Interior
Interior Features Ceiling Fans(s), Eat-in Kitchen, Split Bedroom, Vaulted Ceiling(s), Walk-In Closet(s)
Heating Heat Pump
Cooling Central Air
Flooring Laminate, Tile
Fireplaces Type Living Room, Wood Burning
Fireplace true
Appliance Dishwasher, Range, Refrigerator
Laundry Inside, Laundry Room
Exterior
Exterior Feature Courtyard, Sliding Doors
Garage Spaces 3.0
Pool Gunite
Community Features Dog Park, Park, Playground
Utilities Available BB/HS Internet Available
Amenities Available Vehicle Restrictions
Roof Type Shingle
Porch Screened
Attached Garage true
Garage true
Private Pool Yes
Building
Entry Level One
Foundation Slab
Lot Size Range 1/4 to less than 1/2
Sewer Public Sewer
Water Public
Architectural Style Contemporary
Structure Type Block,Stucco
New Construction false
Construction Status Appraisal,Financing,Inspections
Schools
Elementary Schools Walden Lake-Hb
Middle Schools Tomlin-Hb
High Schools Plant City-Hb
Others
Pets Allowed Number Limit
Senior Community No
Ownership Fee Simple
Monthly Total Fees $65
Acceptable Financing Cash, Conventional, FHA, VA Loan
Membership Fee Required Required
Listing Terms Cash, Conventional, FHA, VA Loan
Num of Pet 3
Special Listing Condition None
Read Less Info
Want to know what your home might be worth? Contact us for a FREE valuation!

Our team is ready to help you sell your home for the highest possible price ASAP

© 2025 My Florida Regional MLS DBA Stellar MLS. All Rights Reserved.
Bought with ACE REALTY & AUCTION LLC
"Molly's job is to find and attract mastery-based agents to the office, protect the culture, and make sure everyone is happy! "





