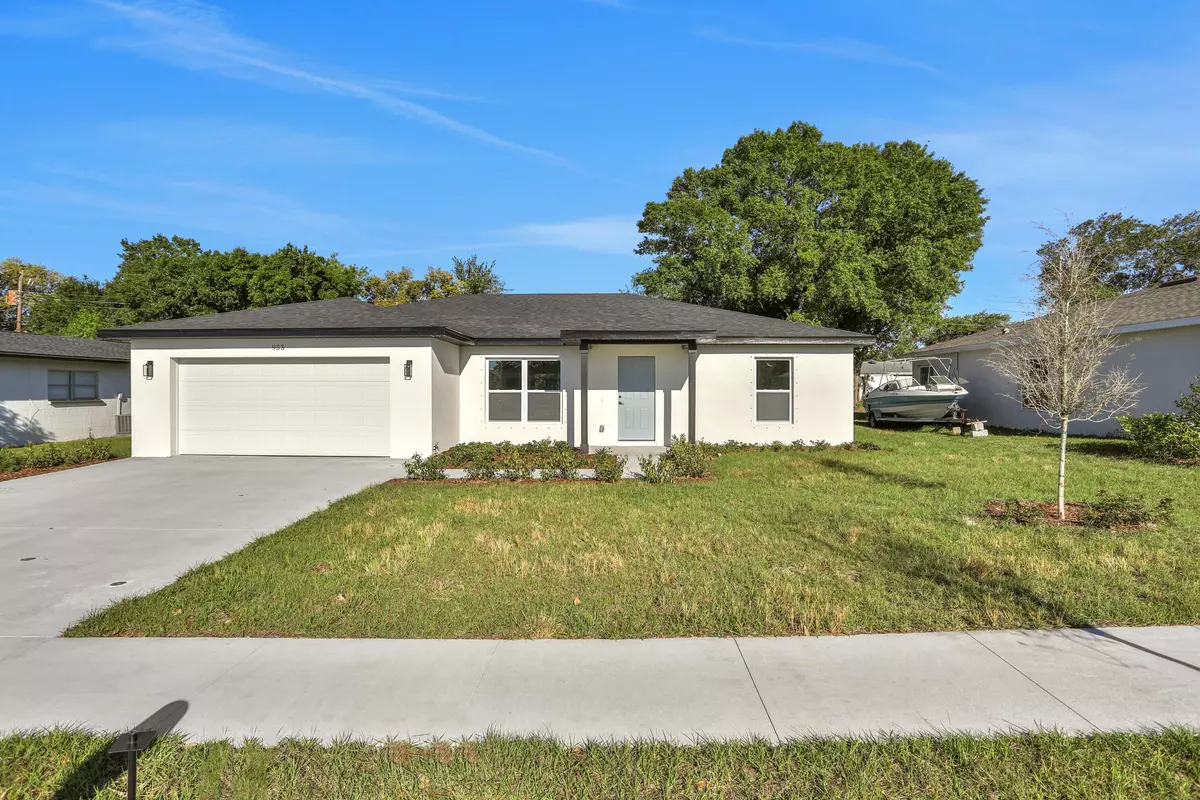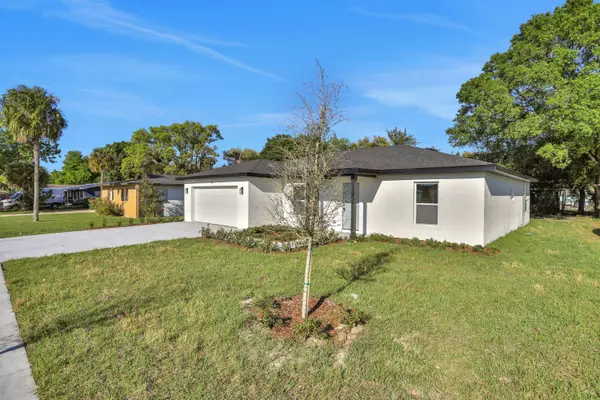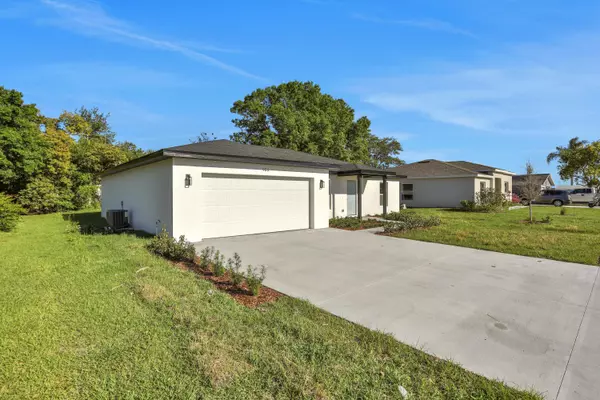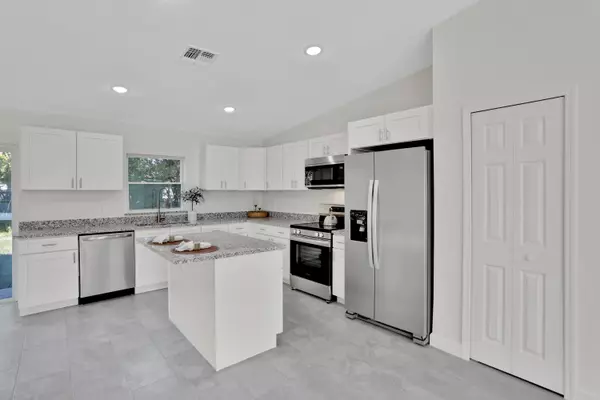$329,900
$329,900
For more information regarding the value of a property, please contact us for a free consultation.
3 Beds
2 Baths
1,603 SqFt
SOLD DATE : 09/12/2024
Key Details
Sold Price $329,900
Property Type Single Family Home
Sub Type Single Family Residence
Listing Status Sold
Purchase Type For Sale
Square Footage 1,603 sqft
Price per Sqft $205
Subdivision Luna Heights
MLS Listing ID 1002439
Sold Date 09/12/24
Style Mid Century Modern
Bedrooms 3
Full Baths 2
HOA Y/N No
Total Fin. Sqft 1603
Originating Board Space Coast MLS (Space Coast Association of REALTORS®)
Year Built 2024
Tax Year 2023
Lot Size 7,405 Sqft
Acres 0.17
Property Description
BRAND NEW HOME!!! This beautiful one story 1,603 sq ft home is located in North Titusville and features a Split floor plan with 3 bedrooms, 2 full baths and a two car garage, NO HOA on a large lot. Some of the design features of this home are vaulted ceilings, tile floors all throughout, granite countertops, pantry, stainless steel appliances. The master suite is equipped with a large walk in closet. The master bathroom includes designer double vanity cabinet, granite countertops, undermount double sinks and a large walk-in wall tiled shower. If you are a sports enthusiast, this home is located within walking distance from the Singleton Golf Driving Range -the home of Airpark Golf Academy-, and the Singleton Tennis Courts with 10 lighted tennis and racquetball courts. P. Owner offering $7K credit when buyer uses First Equity Financial for financing. Contact Daryl. A couple minutes to I-95, restaurants, shopping and be by the ocean in minutes!
Location
State FL
County Brevard
Area 102 - Mims/Tville Sr46 - Garden
Direction 95 N to Garden St East to N Singleton, turn left to right on Saturn Dr, to left on Luna Ter
Rooms
Living Room Main
Interior
Interior Features Kitchen Island, Open Floorplan, Vaulted Ceiling(s), Walk-In Closet(s)
Heating Central
Cooling Central Air
Flooring Laminate, Tile
Furnishings Unfurnished
Appliance Dishwasher, Electric Oven, Electric Range
Laundry Electric Dryer Hookup
Exterior
Exterior Feature ExteriorFeatures
Parking Features Attached, Garage
Garage Spaces 2.0
Pool None
Utilities Available Cable Available, Sewer Connected, Water Connected
Roof Type Shingle
Present Use Residential,Single Family
Street Surface Paved
Garage Yes
Building
Lot Description Cleared
Faces West
Story 1
Sewer Public Sewer
Water Public
Architectural Style Mid Century Modern
Level or Stories One
New Construction Yes
Schools
Elementary Schools Oak Park
High Schools Astronaut
Others
Senior Community No
Tax ID 21-35-32-01-00003.0-0006.00
Acceptable Financing Cash, Conventional, FHA, VA Loan
Listing Terms Cash, Conventional, FHA, VA Loan
Special Listing Condition Owner Licensed RE
Read Less Info
Want to know what your home might be worth? Contact us for a FREE valuation!

Our team is ready to help you sell your home for the highest possible price ASAP

Bought with CENTURY 21 Paradise Palm
"Molly's job is to find and attract mastery-based agents to the office, protect the culture, and make sure everyone is happy! "





