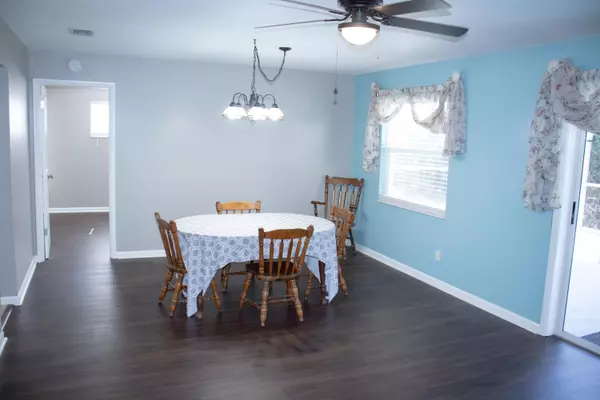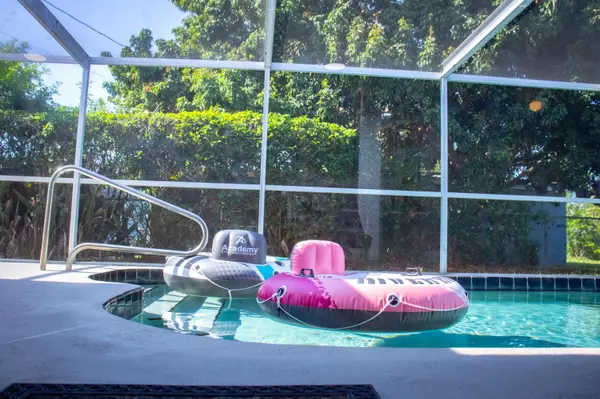$338,000
$346,900
2.6%For more information regarding the value of a property, please contact us for a free consultation.
4 Beds
2 Baths
1,482 SqFt
SOLD DATE : 11/04/2024
Key Details
Sold Price $338,000
Property Type Single Family Home
Sub Type Single Family Residence
Listing Status Sold
Purchase Type For Sale
Square Footage 1,482 sqft
Price per Sqft $228
Subdivision Fairway Estates
MLS Listing ID 1015491
Sold Date 11/04/24
Style Contemporary
Bedrooms 4
Full Baths 2
HOA Y/N No
Total Fin. Sqft 1482
Originating Board Space Coast MLS (Space Coast Association of REALTORS®)
Year Built 1966
Annual Tax Amount $4,123
Tax Year 2023
Lot Size 8,712 Sqft
Acres 0.2
Lot Dimensions 85.28x100.01
Property Description
Take advantage of lower interest rates and the reduced price with this well maintained 4/2 pool home located on a desirable high and dry corner lot with no HOA in the heart of Rockledge. Entertaining is easy in the large, eat in kitchen with ample cabinets. Make use of the spacious laundry room off the kitchen with extra storage space. The living room/dining room overlooks the oversized, screened in sparkling pool with a large patio. The fourth bedroom off the entry, currently being used as an office/family room, offers an arched doorway and decorative windows open to the living area. New interior and exterior paint, interior doors, updated bathrooms, new flooring in living areas 2024. Roof 2019, HVAC 2021. Located within easy access to shopping, dining, major highways & parks. Come see the potential in this split bedroom home with windows on all sides today!
Location
State FL
County Brevard
Area 214 - Rockledge - West Of Us1
Direction From US 1, Turn West on Barton Blvd. Turn Right on Hagen Lane. Turn Left on Nagle Drive. The home is the first corner property on the Right.
Rooms
Primary Bedroom Level First
Bedroom 2 First
Bedroom 3 First
Bedroom 4 First
Kitchen First
Interior
Interior Features Built-in Features, Ceiling Fan(s), Eat-in Kitchen, Entrance Foyer, Pantry, Primary Bathroom - Shower No Tub, Split Bedrooms, Walk-In Closet(s)
Heating Central, Electric
Cooling Central Air
Flooring Tile, Vinyl
Furnishings Unfurnished
Appliance Dishwasher, Disposal, Dryer, Electric Cooktop, Electric Oven, Electric Range, Gas Water Heater, Ice Maker, Microwave, Refrigerator, Washer
Laundry Electric Dryer Hookup, In Unit, Washer Hookup
Exterior
Exterior Feature ExteriorFeatures
Parking Features Attached, Garage, Garage Door Opener, On Street
Garage Spaces 2.0
Fence Back Yard, Chain Link
Pool In Ground, Private, Screen Enclosure
Utilities Available Cable Available, Electricity Available, Electricity Connected, Natural Gas Available, Natural Gas Connected, Sewer Available, Sewer Connected, Water Available, Water Connected
View Pool
Roof Type Shingle
Present Use Residential,Single Family
Street Surface Asphalt,Paved
Road Frontage City Street
Garage Yes
Building
Lot Description Corner Lot
Faces South
Story 1
Sewer Public Sewer
Water Public
Architectural Style Contemporary
Level or Stories One
New Construction No
Schools
Elementary Schools Golfview
High Schools Rockledge
Others
Senior Community No
Tax ID 25-36-05-78-0000l.0-0011.00
Security Features Smoke Detector(s)
Acceptable Financing Cash, Conventional, FHA, VA Loan
Listing Terms Cash, Conventional, FHA, VA Loan
Special Listing Condition Owner Licensed RE
Read Less Info
Want to know what your home might be worth? Contact us for a FREE valuation!

Our team is ready to help you sell your home for the highest possible price ASAP

Bought with Charles Rutenberg Realty
"Molly's job is to find and attract mastery-based agents to the office, protect the culture, and make sure everyone is happy! "





