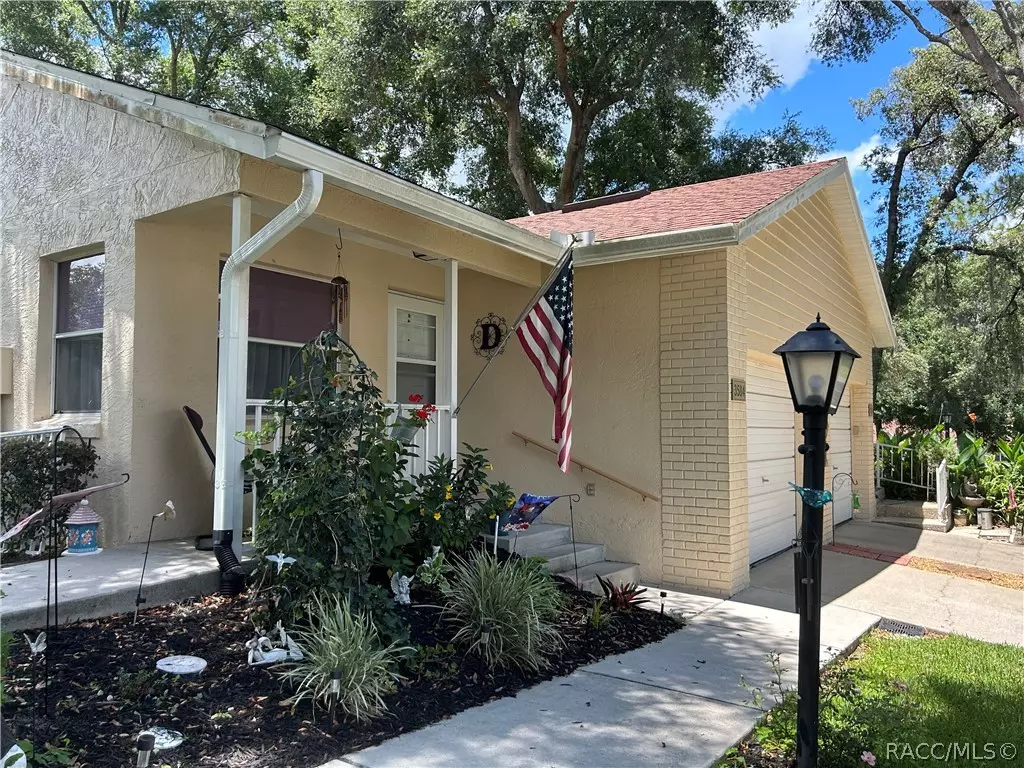Bought with Carolyn Clinefelter • Plantation Realty, Inc.
$170,000
$179,900
5.5%For more information regarding the value of a property, please contact us for a free consultation.
2 Beds
2 Baths
870 SqFt
SOLD DATE : 11/06/2024
Key Details
Sold Price $170,000
Property Type Single Family Home
Sub Type Single Family Residence
Listing Status Sold
Purchase Type For Sale
Square Footage 870 sqft
Price per Sqft $195
Subdivision The Glen
MLS Listing ID 834745
Sold Date 11/06/24
Style One Story
Bedrooms 2
Full Baths 2
HOA Fees $232/mo
HOA Y/N Yes
Year Built 1987
Annual Tax Amount $448
Tax Year 2023
Lot Size 5,227 Sqft
Acres 0.12
Property Description
COME and ENJOY LIFE! The Glenn is an over 55 community with outside building and lawn maintenance. Cable, Road Maintenance and Trash removal. Living here gives you Time for fishing, golfing, boating or shopping! No stairs to come in the front door, this one has a concrete wheel chair ramp from car driveway right to the screen and front door. This 2 bedroom, 2 bath, 1 car garage villa has updated bathrooms, roof in 2017, a back porch with vinyl windows. Updated bathrooms with safety bar in shower. Located in a nice central location to the community center. Updated floors throughout the Villa. Murphy bed in the second bedroom stay up out of the way and gives lots of room for computer center, art studio. There's a sliding door to the back porch for plants, coffee sipping, crafts. There are some items that will not convey and they will be listed and in photos last section. May come with couch, dinette table. bed dresser. TV stand has a great electric fireplace for the winter glow at a separate agreement. Metal storage shelves in the garage. Utility sink by washer and dryer. Water heater in garage above w/d for added space. Fully landscaped. Two pets under 20 pounds. Deed restrictions. Wheelchair accessible from drive way / garage to front door.
Location
State FL
County Citrus
Area 09
Zoning PDR
Interior
Interior Features Cathedral Ceiling(s), Eat-in Kitchen, Furnished, Laminate Counters, Primary Suite, Pantry, Tub Shower, Updated Kitchen, Walk-In Closet(s), Wood Cabinets
Heating Central, Electric
Cooling Central Air, Electric
Flooring Engineered Hardwood
Furnishings Furnished
Fireplace No
Appliance Dryer, Electric Cooktop, Electric Oven, Microwave Hood Fan, Microwave, Refrigerator, Washer
Laundry In Garage
Exterior
Exterior Feature Concrete Driveway
Parking Features Attached, Concrete, Driveway, Garage, Garage Door Opener
Garage Spaces 1.0
Garage Description 1.0
Pool None
Community Features Clubhouse
Utilities Available High Speed Internet Available
Water Access Desc Public
Roof Type Asphalt,Shingle
Total Parking Spaces 1
Building
Lot Description Rolling Slope
Entry Level One
Foundation Block
Sewer Public Sewer
Water Public
Architectural Style One Story
Level or Stories One
New Construction No
Schools
Elementary Schools Forest Ridge Elementary
Middle Schools Lecanto Middle
High Schools Lecanto High
Others
HOA Name Village Services
HOA Fee Include Cable TV,Legal/Accounting,Maintenance Grounds,Maintenance Structure,Road Maintenance,Street Lights,Sprinkler,Trash
Tax ID 2499338
Security Features Carbon Monoxide Detector(s)
Acceptable Financing Cash, Conventional
Listing Terms Cash, Conventional
Financing Cash
Special Listing Condition Standard
Pets Allowed Pet Restrictions
Read Less Info
Want to know what your home might be worth? Contact us for a FREE valuation!

Our team is ready to help you sell your home for the highest possible price ASAP
"Molly's job is to find and attract mastery-based agents to the office, protect the culture, and make sure everyone is happy! "





