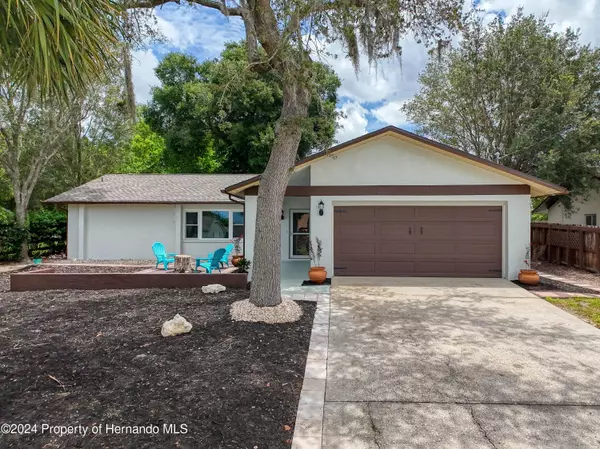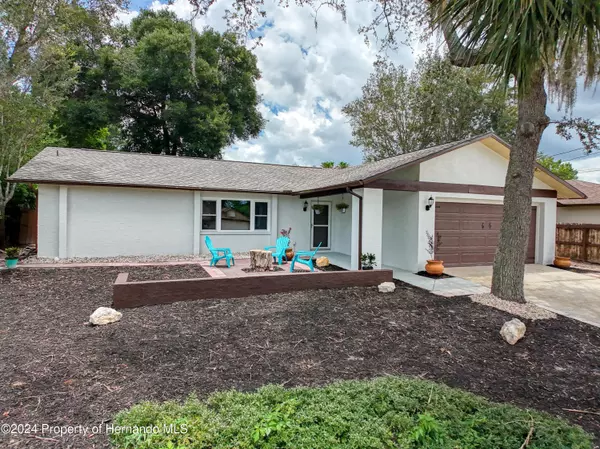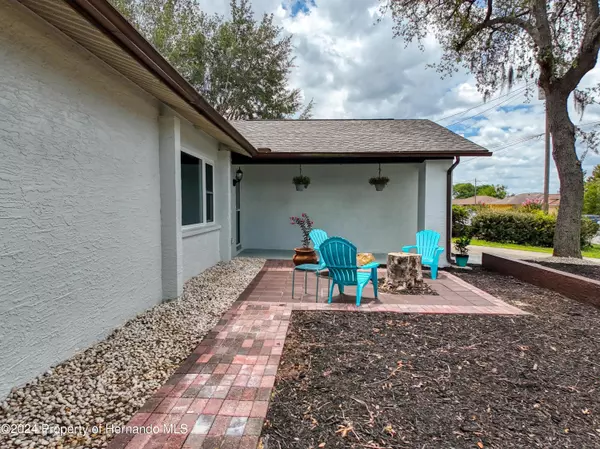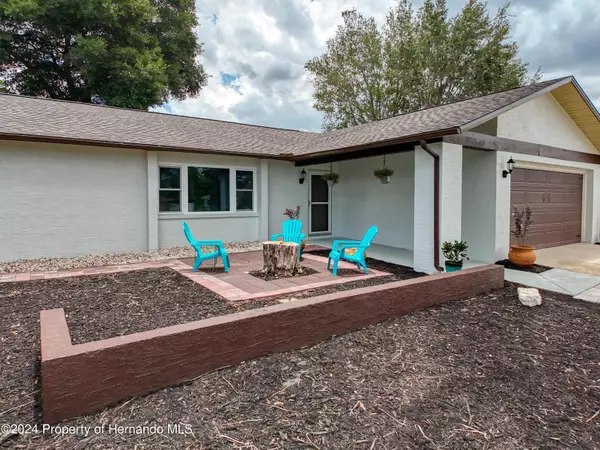$275,000
$275,000
For more information regarding the value of a property, please contact us for a free consultation.
2 Beds
2 Baths
1,235 SqFt
SOLD DATE : 11/07/2024
Key Details
Sold Price $275,000
Property Type Single Family Home
Sub Type Single Family Residence
Listing Status Sold
Purchase Type For Sale
Square Footage 1,235 sqft
Price per Sqft $222
Subdivision Spring Hill Unit 1
MLS Listing ID 2240215
Sold Date 11/07/24
Style Other
Bedrooms 2
Full Baths 2
HOA Y/N No
Originating Board Hernando County Association of REALTORS®
Year Built 1984
Annual Tax Amount $3,400
Tax Year 2024
Lot Size 10,019 Sqft
Acres 0.23
Property Description
Take a look at this spacious 2 bedrooms, 2 bathrooms, split floorplan home, with vaulted ceilings and a 2 car garage. This home features a New Roof, New Electrical Panel, New kitchen Cabinets, New Countertops, New vanities, toilets, can lights, appliances, New windows, paint and much more! All this was completed in June 2024. The oversized lot is just shy of a 1/4 acre, and offers plenty of possibilities. This home is minutes away from the Veterans Parkway (SR 589), making it a very easy commute to Tampa, Tampa airport, and all adjacent towns. Centrally located near restaurants, shopping, entertainment, schools, hospitals, and more. Reach out now to schedule a viewing and make this beautiful home yours!
Location
State FL
County Hernando
Community Spring Hill Unit 1
Zoning PDP
Direction Heading North on Mariner Blvd, turn left on Northcliffe Blvd, Right on Lamson Ave, Left on Timbercrest Rd, and Union Springs Rd will be the first street on the right, property is located on the right side of the street.
Interior
Interior Features Built-in Features, Ceiling Fan(s), Open Floorplan, Pantry, Primary Bathroom - Shower No Tub, Primary Downstairs, Vaulted Ceiling(s), Walk-In Closet(s), Split Plan
Heating Central, Electric
Cooling Central Air, Electric
Flooring Tile
Appliance Dishwasher, Microwave, Refrigerator
Exterior
Exterior Feature ExteriorFeatures
Parking Features Assigned, Attached
Garage Spaces 2.0
Fence Wood
Utilities Available Cable Available
View Y/N No
Roof Type Shingle
Porch Patio
Garage Yes
Building
Story 1
Water Public
Architectural Style Other
Level or Stories 1
New Construction No
Schools
Elementary Schools Explorer K-8
Middle Schools Fox Chapel
High Schools Springstead
Others
Tax ID R32-323-17-5170-1128-0050
Acceptable Financing Cash, Conventional, FHA, VA Loan
Listing Terms Cash, Conventional, FHA, VA Loan
Special Listing Condition Owner Licensed RE
Read Less Info
Want to know what your home might be worth? Contact us for a FREE valuation!

Our team is ready to help you sell your home for the highest possible price ASAP
"Molly's job is to find and attract mastery-based agents to the office, protect the culture, and make sure everyone is happy! "





