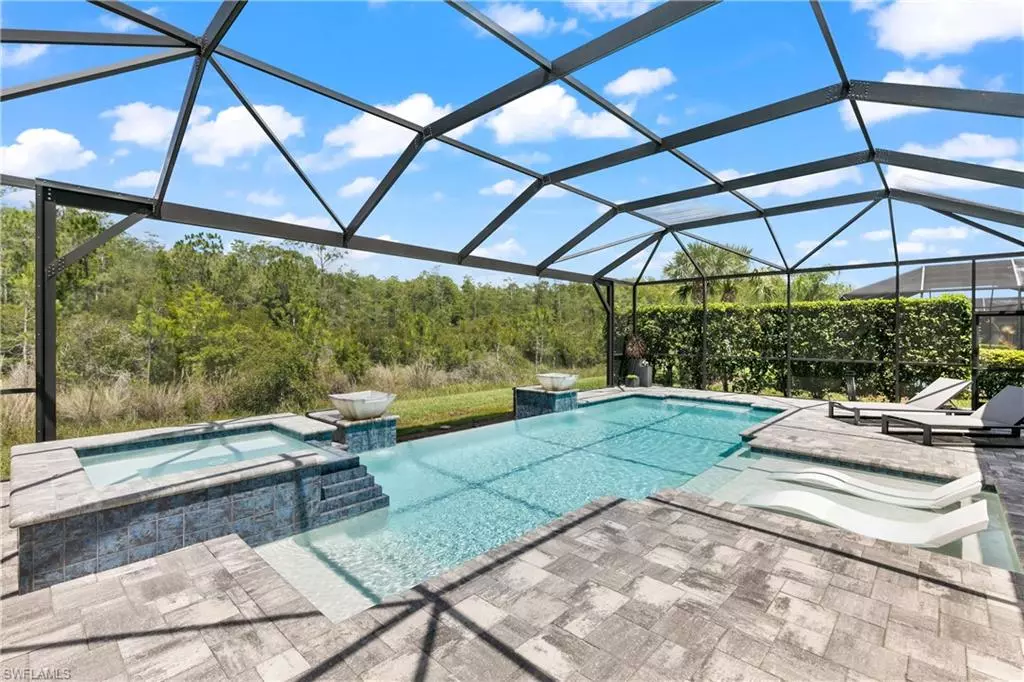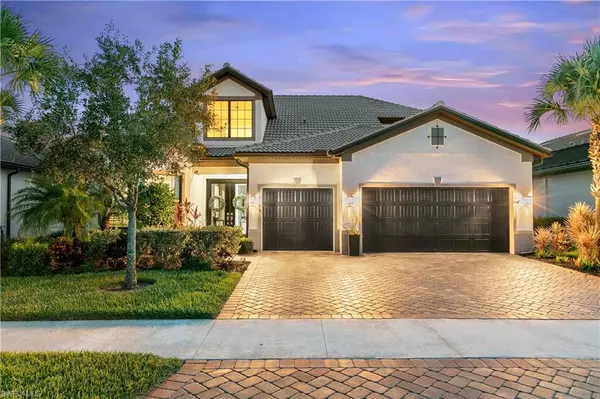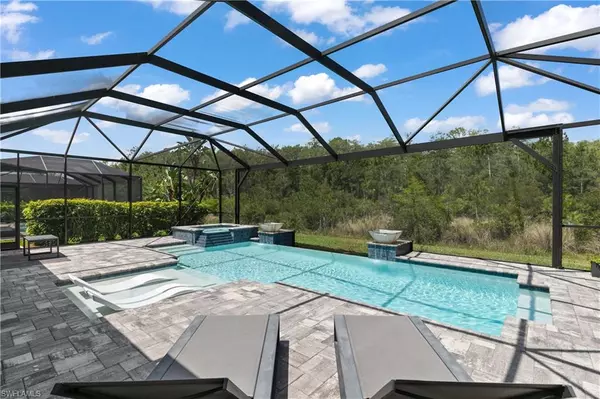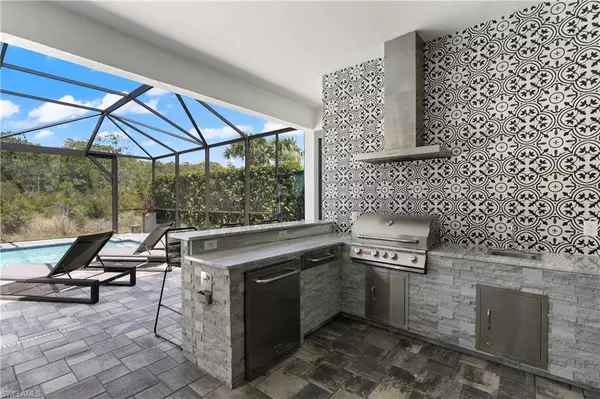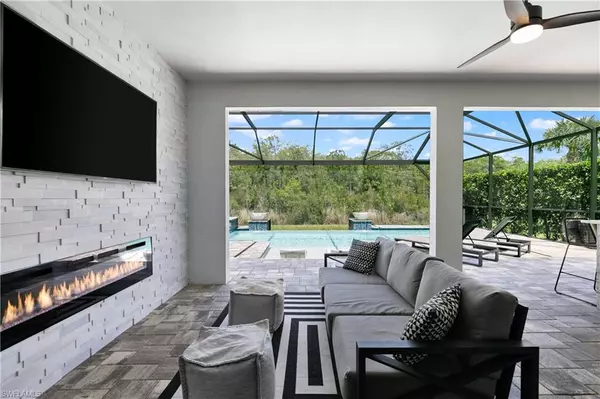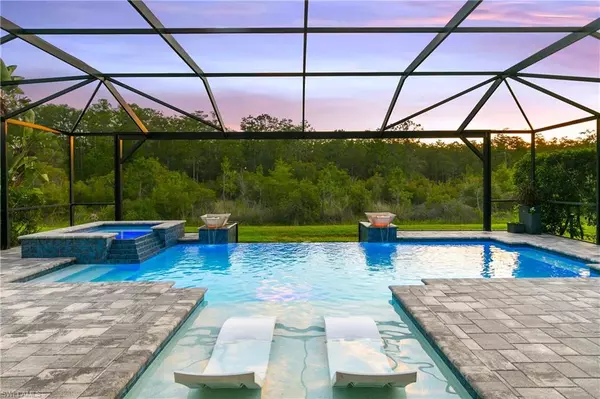$1,200,000
$1,295,000
7.3%For more information regarding the value of a property, please contact us for a free consultation.
4 Beds
5 Baths
3,936 SqFt
SOLD DATE : 11/08/2024
Key Details
Sold Price $1,200,000
Property Type Single Family Home
Sub Type Single Family Residence
Listing Status Sold
Purchase Type For Sale
Square Footage 3,936 sqft
Price per Sqft $304
Subdivision Somerset
MLS Listing ID 224050110
Sold Date 11/08/24
Bedrooms 4
Full Baths 4
Half Baths 1
HOA Fees $520/qua
HOA Y/N Yes
Originating Board Naples
Year Built 2018
Annual Tax Amount $15,646
Tax Year 2023
Lot Size 10,171 Sqft
Acres 0.2335
Property Description
THIS STUNNING STONEWATER MODEL WITH LOFT AND INFINITY EDGE POOL/SPA IS AVAILABLE NOW IN SOMERSET AT PLANTATION! OVER $150K IN POST CLOSING UPGRADES HAVE BEEN INSTALLED IN THIS ONE OF A KIND HOME! Built in 2018, this gorgeous residence is appointed with IMPACT RESISTANT WINDOWS & DOORS and offers 4 Bedrooms + Den + Loft, 4 Full Baths, Pool Bath, 3 Car Extra-deep Garage, and 3,936sf living area. Enjoy peaceful "old Florida" views of the tall pines and marsh from your private lanai. Ideally located on a quiet, "Single Loaded" CUL-DE-SAC street (houses only on one side), and there is a large green space across from the home. An absolute entertainer's dream featuring an OPEN CONCEPT layout with Soaring 12' COFFERED CEILINGS, Gourmet Kitchen appointed with Quartz Counters/RO System/Designer Lighting/Dovetail "SOFT CLOSE" Cabinetry & Walk-In Pantry. The dining area showcases a CUSTOM-BUILT WINE CELLAR to display all your favorite bottles. Two sets of sliders lead you to the EXTENDED COVERED LANAI with a DELUXE OUTDOOR KICTHEN WITH PENINSULA BAR at one end and a BUILT IN FIREPLACE FEATURE WALL WITH STACKED STONE on the other. Custom SALTWATER POOL/SPA with INFINITY EDGE, LIGHTED WATER BOWLS, SUNSHELF, PICTURE WINDOW SCREEN along with a POOL BATH and extra storage outside. Inside you'll find wood look plank flooring in the main areas accented by Designer WOOD TRIM throughout this home to bring in style and design into each space. The staircase with iron railing leads you to the 2nd floor with an OVERSIZED LOFT complete with a WET BAR and CABINETRY joined by a bedroom and bathroom that serves as an ensuite and hall bath. Perfect for guests, the grandkids, or just a nice "getaway" space! Other features include: Closet Organizers, Laundry Cabinetry and sink, Heavy glass in showers. Somerset at Plantation is a gated community that features a Main Clubhouse, resort style pool/spa, social clubs, tennis & pickleball courts, bocce ball, exercise room & fitness center. For those seeking the Country Club lifestyle, Social/Golf memberships are available to the Private Clubhouse. Winding throughout the community is the 18 Hole Championship Plantation Course... a Hurdzan-Fry designed masterpiece. Five sets of tees allows for all levels to enjoy, and The Plantation is one of the best valued private courses in Southwest Florida! Conveniently located near I-75, shopping, restaurants, JetBlue Park, RSW airport & beaches.
Location
State FL
County Lee
Area Fm22 - Fort Myers City Limits
Zoning MDP-3
Direction Enter the community from Treeline and Dartington entrance. Take Dartington for 1 mile. Right on Surrey Pl. 1st exit at traffic circle to Chrasfield Chase. Left Gladstone Way. Left Lonsdale Terrace. Rt on Sussex. Home is on left.
Rooms
Primary Bedroom Level Master BR Ground
Master Bedroom Master BR Ground
Dining Room Breakfast Bar, Dining - Living, Eat-in Kitchen
Kitchen Kitchen Island, Walk-In Pantry
Interior
Interior Features Split Bedrooms, Great Room, Den - Study, Guest Bath, Guest Room, Loft, Bar, Built-In Cabinets, Wired for Data, Closet Cabinets, Coffered Ceiling(s), Exclusions, Entrance Foyer, Pantry, Tray Ceiling(s), Volume Ceiling, Walk-In Closet(s), Wet Bar
Heating Central Electric
Cooling Ceiling Fan(s), Central Electric
Flooring Carpet, Tile
Fireplaces Type Outside
Fireplace Yes
Window Features Impact Resistant,Sliding,Impact Resistant Windows,Window Coverings
Appliance Electric Cooktop, Dishwasher, Disposal, Dryer, Microwave, Refrigerator/Icemaker, Reverse Osmosis, Self Cleaning Oven, Wall Oven, Washer, Wine Cooler
Laundry Inside, Sink
Exterior
Exterior Feature Gas Grill, Outdoor Kitchen, Sprinkler Auto, Storage
Garage Spaces 3.0
Pool In Ground, Concrete, Custom Upgrades, Equipment Stays, Electric Heat, Infinity, Salt Water, Screen Enclosure
Community Features Golf Non Equity, Bocce Court, Clubhouse, Pool, Community Room, Community Spa/Hot tub, Fitness Center, Golf, Pickleball, Private Membership, Putting Green, Restaurant, Sidewalks, Street Lights, Tennis Court(s), Gated, Tennis
Utilities Available Underground Utilities, Cable Available
Waterfront Description None
View Y/N Yes
View Preserve
Roof Type Tile
Street Surface Paved
Porch Screened Lanai/Porch
Garage Yes
Private Pool Yes
Building
Lot Description Regular
Faces Enter the community from Treeline and Dartington entrance. Take Dartington for 1 mile. Right on Surrey Pl. 1st exit at traffic circle to Chrasfield Chase. Left Gladstone Way. Left Lonsdale Terrace. Rt on Sussex. Home is on left.
Story 2
Sewer Central
Water Central
Level or Stories Two
Structure Type Concrete Block,Stucco
New Construction No
Schools
Elementary Schools Lee County School Choice
Middle Schools Lee County School Choice
High Schools Lee County School Choice
Others
HOA Fee Include Insurance,Maintenance Grounds,Legal/Accounting,Manager,Pest Control Exterior,Rec Facilities,Repairs,Reserve,Security,Street Lights,Street Maintenance
Tax ID 13-45-25-P2-30000.0680
Ownership Single Family
Security Features Smoke Detector(s),Smoke Detectors
Acceptable Financing Buyer Finance/Cash
Listing Terms Buyer Finance/Cash
Read Less Info
Want to know what your home might be worth? Contact us for a FREE valuation!

Our team is ready to help you sell your home for the highest possible price ASAP
Bought with Premier Sotheby's Int'l Realty
"Molly's job is to find and attract mastery-based agents to the office, protect the culture, and make sure everyone is happy! "
