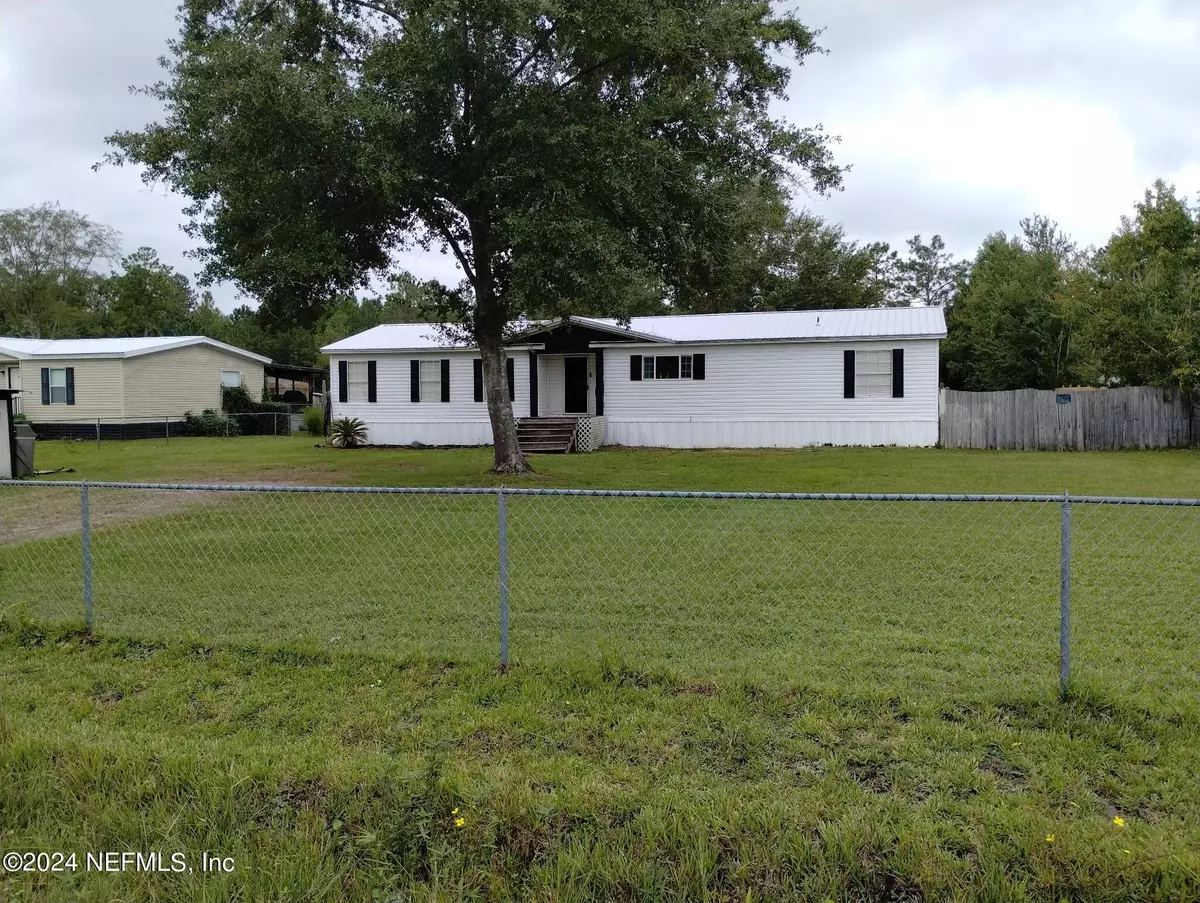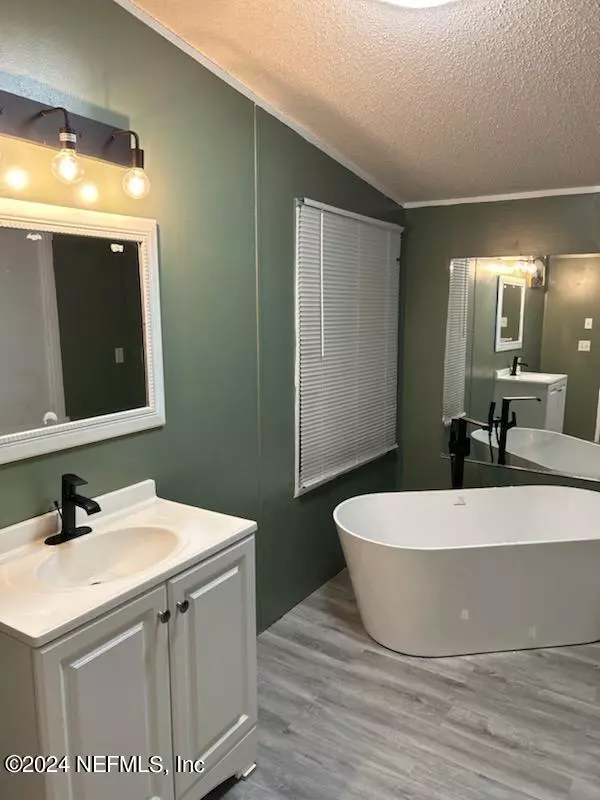$230,000
$220,000
4.5%For more information regarding the value of a property, please contact us for a free consultation.
3 Beds
2 Baths
1,710 SqFt
SOLD DATE : 11/07/2024
Key Details
Sold Price $230,000
Property Type Mobile Home
Sub Type Mobile Home
Listing Status Sold
Purchase Type For Sale
Square Footage 1,710 sqft
Price per Sqft $134
Subdivision Yarbrough & Rewis
MLS Listing ID 2046978
Sold Date 11/07/24
Style Other
Bedrooms 3
Full Baths 2
HOA Y/N No
Originating Board realMLS (Northeast Florida Multiple Listing Service)
Year Built 2006
Annual Tax Amount $2,380
Lot Size 1.020 Acres
Acres 1.02
Property Description
This property will be sold AS-IS but in good shape for a 2006. It sits on 1 acre of land and is in a very quiet neighborhood near schools and amenities. Could use a little touchups but the sellers are very motivated and want you to bring all offers. This mobile home is 3 bedroom 2 bath, with a fireplace. Sellers offering 3% of sale price towards closing cost. 2 new showers, and 2 new sinks. New well and pump approx. 1 year ago. New metal roof approx. 4 years ago. Water heater is 2 years old. Come out and live in the country and get away from that city noise. Bring your pets, chickens, or whatever else you want to bring. Has a large concrete pad poured and a metal frame that just needs a roof and sides for a shop. It was started but never finished.
Location
State FL
County Baker
Community Yarbrough & Rewis
Area 501-Macclenny Area
Direction US 90 west to 121 north to 23B take a left on 23B by the Dollar General. Take the first right on Faye rd, home will be on the left about 75 to 100 yards.
Interior
Interior Features Breakfast Bar, Ceiling Fan(s), Pantry, Primary Bathroom - Tub with Shower, Split Bedrooms, Walk-In Closet(s)
Heating Central, Heat Pump
Cooling Central Air
Flooring Carpet, Laminate
Fireplaces Number 1
Fireplaces Type Wood Burning
Fireplace Yes
Laundry Electric Dryer Hookup, Washer Hookup
Exterior
Parking Features Additional Parking, Other
Pool None
Utilities Available Cable Available, Electricity Available, Sewer Available, Water Available
Roof Type Metal
Garage No
Private Pool No
Building
Sewer Private Sewer, Septic Tank
Water Private, Well
Architectural Style Other
Structure Type Vinyl Siding
New Construction No
Schools
Middle Schools Baker County
High Schools Baker County
Others
Senior Community No
Tax ID 202S22011600000290
Security Features Fire Alarm
Acceptable Financing Cash, Conventional, FHA
Listing Terms Cash, Conventional, FHA
Read Less Info
Want to know what your home might be worth? Contact us for a FREE valuation!

Our team is ready to help you sell your home for the highest possible price ASAP
Bought with RADIANT REALTY
"Molly's job is to find and attract mastery-based agents to the office, protect the culture, and make sure everyone is happy! "





