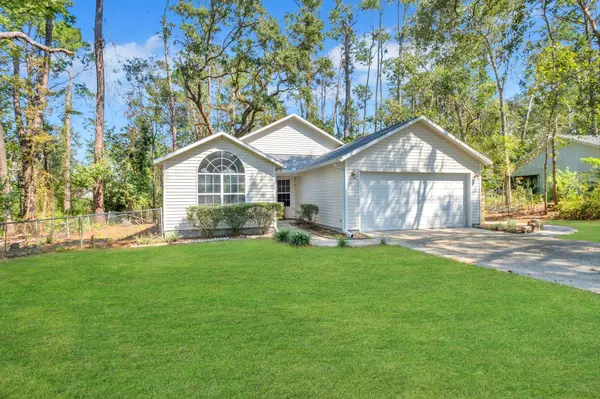$250,000
$255,000
2.0%For more information regarding the value of a property, please contact us for a free consultation.
3 Beds
2 Baths
1,353 SqFt
SOLD DATE : 11/08/2024
Key Details
Sold Price $250,000
Property Type Single Family Home
Sub Type Detached Single Family
Listing Status Sold
Purchase Type For Sale
Square Footage 1,353 sqft
Price per Sqft $184
Subdivision The Meadows
MLS Listing ID 378129
Sold Date 11/08/24
Style Traditional/Classical,Cottage
Bedrooms 3
Full Baths 2
Construction Status Siding - Vinyl,Slab
Year Built 1994
Lot Size 0.820 Acres
Property Description
USDA 0% DOWN ELIGIBLE!! Don't miss out on this updated 3-bedroom, 2-bathroom home tucked back in a quaint neighborhood on almost an acre lot. This home sits at the end of a quiet cul-de-sac with tons of natural privacy in the back yard. This home welcomes you with a grand living room featuring tons of natural light, a cozy gas fireplace and a spacious feel with a vaulted ceiling. This kitchen is any cook's dream with TONS of cabinets, ample counter space and a large pantry that will suit all storage needs. This desirable split floor plan offers a private primary suite equipped with dual sinks and a walk-in closet. Step outside to your brand-new deck, ideal for BBQ's, relaxing or enjoying your coffee in the natural and expansive private back yard. Other great features include a finished two-car garage, 2024 roof, some new flooring throughout - no carpet! - and so many other great features! Conveniently located near local amenities, parks and schools, this move in ready property won't last long! Schedule a showing today and make it yours!
Location
State FL
County Leon
Area Se-03
Rooms
Other Rooms Pantry, Walk-in Closet
Master Bedroom 15x12
Bedroom 2 11x10
Bedroom 3 10x10
Living Room 16x12
Dining Room 13x12 13x12
Kitchen 17x11 17x11
Family Room -
Interior
Heating Central, Electric, Fireplace - Wood, Heat Pump
Cooling Central, Electric, Fans - Ceiling
Flooring Tile, Other, Vinyl Plank
Equipment Dishwasher, Dryer, Microwave, Refrigerator w/Ice, Washer
Exterior
Exterior Feature Traditional/Classical, Cottage
Parking Features Garage - 2 Car
Utilities Available Electric
View None
Road Frontage Maint - Gvt., Paved
Private Pool No
Building
Lot Description Kitchen with Bar, Combo Living Rm/DiningRm, Separate Kitchen
Story Story - One, Bedroom - Split Plan
Level or Stories Story - One, Bedroom - Split Plan
Construction Status Siding - Vinyl,Slab
Schools
Elementary Schools Chaires
Middle Schools Fairview
High Schools Rickards
Others
HOA Fee Include None
Ownership Dunsmore
SqFt Source Tax
Acceptable Financing Conventional, FHA, VA, USDA/RD, Cash Only
Listing Terms Conventional, FHA, VA, USDA/RD, Cash Only
Read Less Info
Want to know what your home might be worth? Contact us for a FREE valuation!

Our team is ready to help you sell your home for the highest possible price ASAP
Bought with The Naumann Group Real Estate
"Molly's job is to find and attract mastery-based agents to the office, protect the culture, and make sure everyone is happy! "





