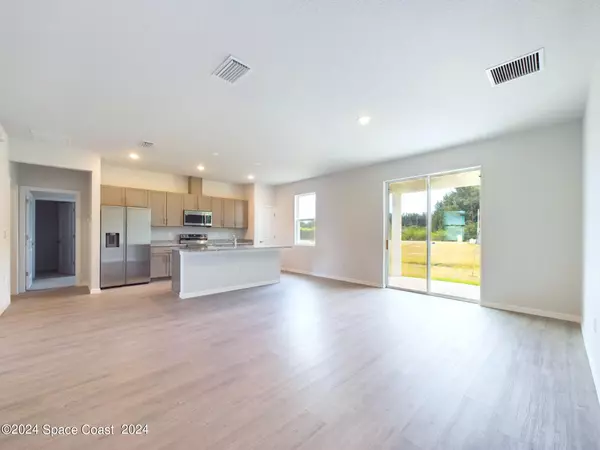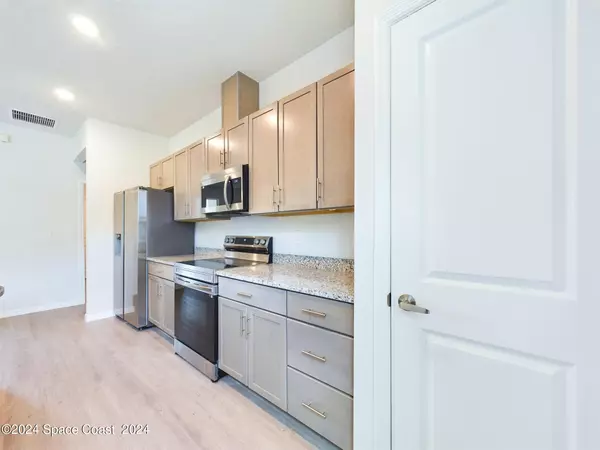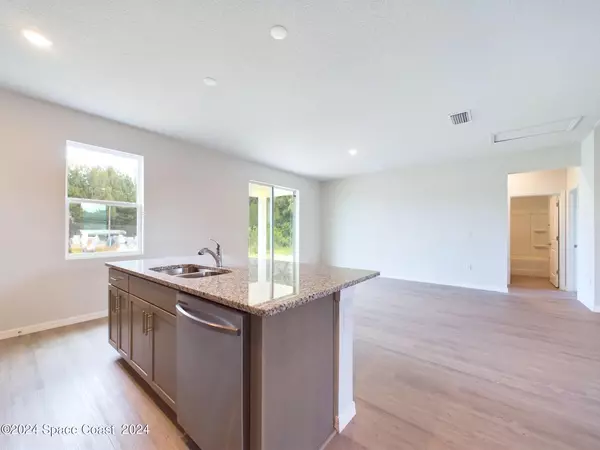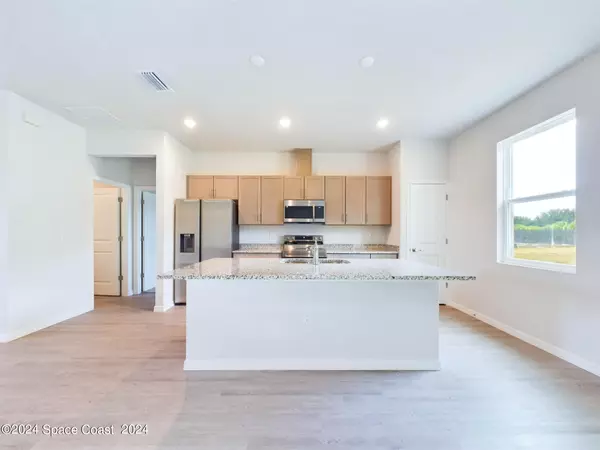$314,995
$313,995
0.3%For more information regarding the value of a property, please contact us for a free consultation.
3 Beds
2 Baths
1,510 SqFt
SOLD DATE : 10/31/2024
Key Details
Sold Price $314,995
Property Type Single Family Home
Sub Type Single Family Residence
Listing Status Sold
Purchase Type For Sale
Square Footage 1,510 sqft
Price per Sqft $208
Subdivision Port Malabar Unit 49
MLS Listing ID 1022891
Sold Date 10/31/24
Bedrooms 3
Full Baths 2
HOA Y/N No
Total Fin. Sqft 1510
Originating Board Space Coast MLS (Space Coast Association of REALTORS®)
Year Built 2024
Annual Tax Amount $357
Tax Year 2022
Lot Size 10,019 Sqft
Acres 0.23
Property Description
Up to $15,000 in Closing Cost with builder's preferred lender.
As with all our thoughtfully designed homes, the open area between the kitchen, living room, and dining room makes entertaining a breeze.
His & Her sinks and a roomy shower in the master bathroom makes every morning a delight, and the walk-in closet gives you as much space as you need to look and feel your very best. With a two-car garage that leaves more than enough room for a little extra storage, you'll be more than pleased when you step into a brighter future.
Price includes Solar Ready Home. Solar Panel Package available for additional cost.
Green Energy Features: Appliances, Construction, HVAC, Insulation, Lighting, Roof, Thermostat, Water Heater, Windows
Location
State FL
County Brevard
Area 345 - Sw Palm Bay
Direction Get on FL-528 E from State Rte 50 E/E Colonial Dr and FL-520 E 18 min (16.0 mi) Follow FL-528 E and I-95 S to West Melbourne. Take exit 176 from I-95 S 33 min (39.6 mi) Take Minton Rd, Degroodt Rd SW and Madden Ave to Parrotfish St in Palm Bay
Rooms
Primary Bedroom Level Main
Living Room Main
Kitchen Main
Interior
Interior Features Entrance Foyer, Kitchen Island, Open Floorplan, Pantry, Primary Bathroom - Shower No Tub, Primary Downstairs, Smart Home, Smart Thermostat, Walk-In Closet(s)
Heating Central, Electric
Cooling Central Air, Electric
Flooring Carpet, Vinyl
Furnishings Unfurnished
Appliance Disposal, Electric Range, ENERGY STAR Qualified Dishwasher, ENERGY STAR Qualified Refrigerator, ENERGY STAR Qualified Water Heater, Microwave, Water Softener Owned
Laundry Electric Dryer Hookup, Washer Hookup
Exterior
Exterior Feature ExteriorFeatures
Parking Features Attached, Garage, Garage Door Opener
Garage Spaces 2.0
Pool None
Utilities Available Electricity Connected, Sewer Connected, Water Connected
Roof Type Shingle
Present Use Residential,Single Family
Street Surface Asphalt
Porch Covered, Patio
Garage Yes
Building
Lot Description Other
Faces Northwest
Story 1
Sewer Private Sewer, Septic Tank
Water Private, Well
Level or Stories One
New Construction Yes
Schools
Elementary Schools Westside
High Schools Bayside
Others
Senior Community No
Tax ID 29-36-26-Ks-02581.0-0017.00
Acceptable Financing Cash, Conventional, FHA, VA Loan
Listing Terms Cash, Conventional, FHA, VA Loan
Special Listing Condition Standard
Read Less Info
Want to know what your home might be worth? Contact us for a FREE valuation!

Our team is ready to help you sell your home for the highest possible price ASAP

Bought with EcoSun Realty
"Molly's job is to find and attract mastery-based agents to the office, protect the culture, and make sure everyone is happy! "





