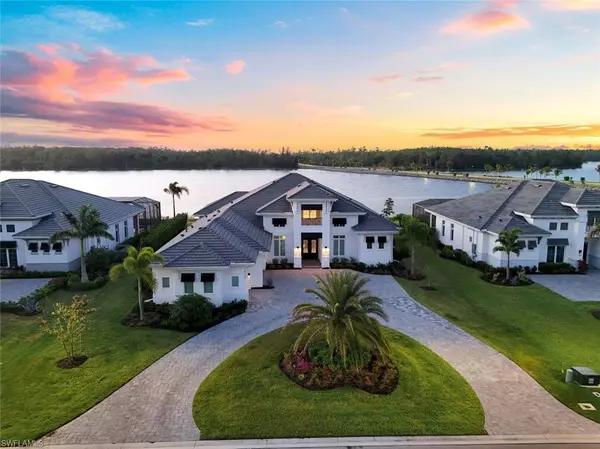$3,300,000
$3,450,000
4.3%For more information regarding the value of a property, please contact us for a free consultation.
4 Beds
5 Baths
3,966 SqFt
SOLD DATE : 11/14/2024
Key Details
Sold Price $3,300,000
Property Type Single Family Home
Sub Type Ranch,Single Family Residence
Listing Status Sold
Purchase Type For Sale
Square Footage 3,966 sqft
Price per Sqft $832
Subdivision Wildblue
MLS Listing ID 224037339
Sold Date 11/14/24
Bedrooms 4
Full Baths 4
Half Baths 1
HOA Y/N Yes
Originating Board Bonita Springs
Year Built 2022
Annual Tax Amount $35,384
Tax Year 2023
Lot Size 0.481 Acres
Acres 0.481
Property Description
Move in ready! Imagine living in this Regency Manor iii Stock luxury home in WildBlue, a one-of-a-kind gated community between Naples and Fort Myers. This home is in a prime location on expansive Wild Blue Lake, the area's largest of three deep-water, spring-fed lakes. With an average depth of 37 feet, this pristine lake is a haven for boating, wakeboarding, paddleboarding, fishing, and endless water recreation.
18130 Blue Eye Loop is one of only 20 homes on the peninsula circle, positioned to capture the tranquility of the natural coastal preserve to the east. Enjoy ultimate privacy with unobstructed views – this pristine landscape will never be developed. Experience unrivaled water views from the primary bedroom suite, the great room, the kitchen, and the second bedroom/bonus room ensuite.
This stunning contemporary home offers exquisite custom upgrades, creating a one-of-a-kind living experience. The bright and spacious great room interior, with 13-foot ceilings, is designed for comfort and style. Extend your living space outdoors with the 15-foot wide nesting sliders. The residence is built with concrete blocks and features impact-resistant windows and doors for superior storm protection. The expansive lanai, one of the largest in the community, is perfect for entertaining or relaxing. The property sits on just under half an acre lot and offers over 1,070 square feet of outdoor living space. It also features a custom pool and spa with a picture window screen, allowing you to unwind while enjoying panoramic views of the boatable lake. A dock can be added with approval. The outdoor living area offers a built-in kitchen and a TV seating area with a natural gas fireplace.
Living in WildBlue means access to many amenities and a vibrant, active lifestyle. With over 800 acres of freshwater lakes and a community that offers everything from boating and water sports to tranquil nature walks, there's something for everyone. The luxury amenities include a restaurant and poolside bar, full-service spa, tennis and pickleball courts, exercise room, a dedicated lap pool, a resort-style pool, a lakeside beach, bocce, a playground, kayak and boat launch and social activities.
This home's location puts you at the center of it all. Within a short 3.6-mile radius, you'll find a variety of restaurants, grocery stores, pharmacies, Miromar Outlet Mall, Gulf Coast Town Center and everything else you need for everyday life. Plus, you're just a quick 11-mile drive from the Southwest Florida International Airport (RSW) for easy travel connections and Florida Gulf Coast University FGCU) is just around the corner. Don't forget our award-winning SWFL beaches are just a short drive away.
Don't miss this opportunity to join this lively lakeside community. Contact us today to schedule a private tour of this exceptional custom home and discover why WildBlue is the ultimate destination for luxury living in Southwest Florida.
Location
State FL
County Lee
Area Wildblue
Zoning MPD
Rooms
Bedroom Description First Floor Bedroom,Master BR Ground,Master BR Sitting Area,Split Bedrooms
Dining Room Eat-in Kitchen, Formal
Kitchen Island, Walk-In Pantry
Interior
Interior Features Laundry Tub, Pantry, Volume Ceiling, Walk-In Closet(s), Window Coverings
Heating Central Electric
Flooring Carpet, Tile
Equipment Auto Garage Door, Cooktop - Gas, Dishwasher, Dryer, Microwave, Refrigerator/Freezer, Smoke Detector, Wall Oven, Washer
Furnishings Partially
Fireplace No
Window Features Window Coverings
Appliance Gas Cooktop, Dishwasher, Dryer, Microwave, Refrigerator/Freezer, Wall Oven, Washer
Heat Source Central Electric
Exterior
Exterior Feature Screened Lanai/Porch, Built In Grill, Outdoor Kitchen
Parking Features Circular Driveway, Driveway Paved, Attached
Garage Spaces 3.0
Pool Community, Below Ground, Gas Heat, Screen Enclosure
Community Features Clubhouse, Park, Pool, Fitness Center, Lakefront Beach, Restaurant, Sidewalks, Street Lights, Tennis Court(s), Gated
Amenities Available Basketball Court, Bocce Court, Clubhouse, Community Boat Ramp, Community Boat Slip, Park, Pool, Community Room, Spa/Hot Tub, Fitness Center, Full Service Spa, Lakefront Beach, Marina, Pickleball, Play Area, Restaurant, Sauna, Sidewalk, Streetlight, Tennis Court(s), Water Skiing
Waterfront Description Lake
View Y/N Yes
View Lake, Preserve
Roof Type Tile
Street Surface Paved
Total Parking Spaces 3
Garage Yes
Private Pool Yes
Building
Lot Description Oversize
Story 1
Water Central
Architectural Style Ranch, Single Family
Level or Stories 1
Structure Type Concrete Block,Stucco
New Construction No
Schools
Elementary Schools Lee County School Choice
Middle Schools Lee County School Choice
High Schools Lee County School Choice
Others
Pets Allowed Limits
Senior Community No
Tax ID 17-46-26-L4-12000.2690
Ownership Single Family
Security Features Smoke Detector(s),Gated Community
Num of Pet 3
Read Less Info
Want to know what your home might be worth? Contact us for a FREE valuation!

Our team is ready to help you sell your home for the highest possible price ASAP

Bought with Lehigh Real Estate & Land Corp
"Molly's job is to find and attract mastery-based agents to the office, protect the culture, and make sure everyone is happy! "





