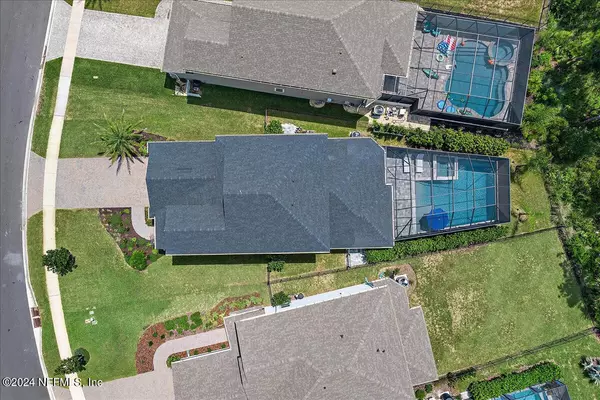$750,000
$789,000
4.9%For more information regarding the value of a property, please contact us for a free consultation.
4 Beds
3 Baths
2,237 SqFt
SOLD DATE : 11/08/2024
Key Details
Sold Price $750,000
Property Type Single Family Home
Sub Type Single Family Residence
Listing Status Sold
Purchase Type For Sale
Square Footage 2,237 sqft
Price per Sqft $335
Subdivision Settlers Landing
MLS Listing ID 2038969
Sold Date 11/08/24
Style Traditional
Bedrooms 4
Full Baths 2
Half Baths 1
HOA Fees $79/ann
HOA Y/N Yes
Originating Board realMLS (Northeast Florida Multiple Listing Service)
Year Built 2022
Annual Tax Amount $8,462
Lot Size 7,405 Sqft
Acres 0.17
Property Description
The ultimate Nocatee dream: a white chic home with ALL the curb appeal, beautifully upgraded interior & expansive pool with spa in back! You'll immediately know you've found the one as you walk up the paver drive & step into a 2 story foyer - showing off the beginning of custom lights throughout. Over 75' of frontage means extra space between neighbors & you can really tell inside with so much natural light! A two-toned kitchen features the natural wood island you've been eying with so much space! The open concept first floor leads to a true oasis: 25x22 pool, spa & sun shelves, flanked with privacy hedges. An expanded view screen shows off the awesome preserve view & palms! The primary suite has a seating area, freestanding tub & gorgeous shower! Upstairs, find 3 bedrooms, loft & luxurious bathroom. Custom closets galore: under stairs, primary suite & 2 bedrooms! With plantation shutters on all windows, shark garage floor coating & garage attic storage, all that is missing is you!
Location
State FL
County St. Johns
Community Settlers Landing
Area 272-Nocatee South
Direction From Nocatee Pkwy, South on Crosswater Parkway. At third round-a-bout, right on Conservation Trail. Left on Crosswater Edge Dr, which turns into Settlers Landing Dr. Home on left.
Interior
Interior Features Breakfast Bar, Breakfast Nook, Ceiling Fan(s), Kitchen Island, Open Floorplan, Pantry, Primary Bathroom -Tub with Separate Shower, Primary Downstairs
Heating Central
Cooling Central Air
Flooring Carpet, Tile
Laundry Electric Dryer Hookup, Gas Dryer Hookup, In Unit
Exterior
Parking Features Garage
Garage Spaces 2.0
Pool In Ground, Gas Heat, Heated, Salt Water, Screen Enclosure
Utilities Available Electricity Connected, Natural Gas Connected, Sewer Connected, Water Connected
Amenities Available Children's Pool, Dog Park, Fitness Center, Gated, Jogging Path, Pickleball, Playground, Tennis Court(s)
View Pool, Protected Preserve, Trees/Woods
Roof Type Shingle
Porch Screened
Total Parking Spaces 2
Garage Yes
Private Pool No
Building
Lot Description Sprinklers In Front, Sprinklers In Rear
Sewer Public Sewer
Water Public
Architectural Style Traditional
New Construction No
Schools
Elementary Schools Pine Island Academy
Middle Schools Pine Island Academy
High Schools Allen D. Nease
Others
Senior Community No
Tax ID 0704952520
Acceptable Financing Cash, Conventional, FHA, VA Loan
Listing Terms Cash, Conventional, FHA, VA Loan
Read Less Info
Want to know what your home might be worth? Contact us for a FREE valuation!

Our team is ready to help you sell your home for the highest possible price ASAP
Bought with RE/MAX SPECIALISTS PV
"Molly's job is to find and attract mastery-based agents to the office, protect the culture, and make sure everyone is happy! "





