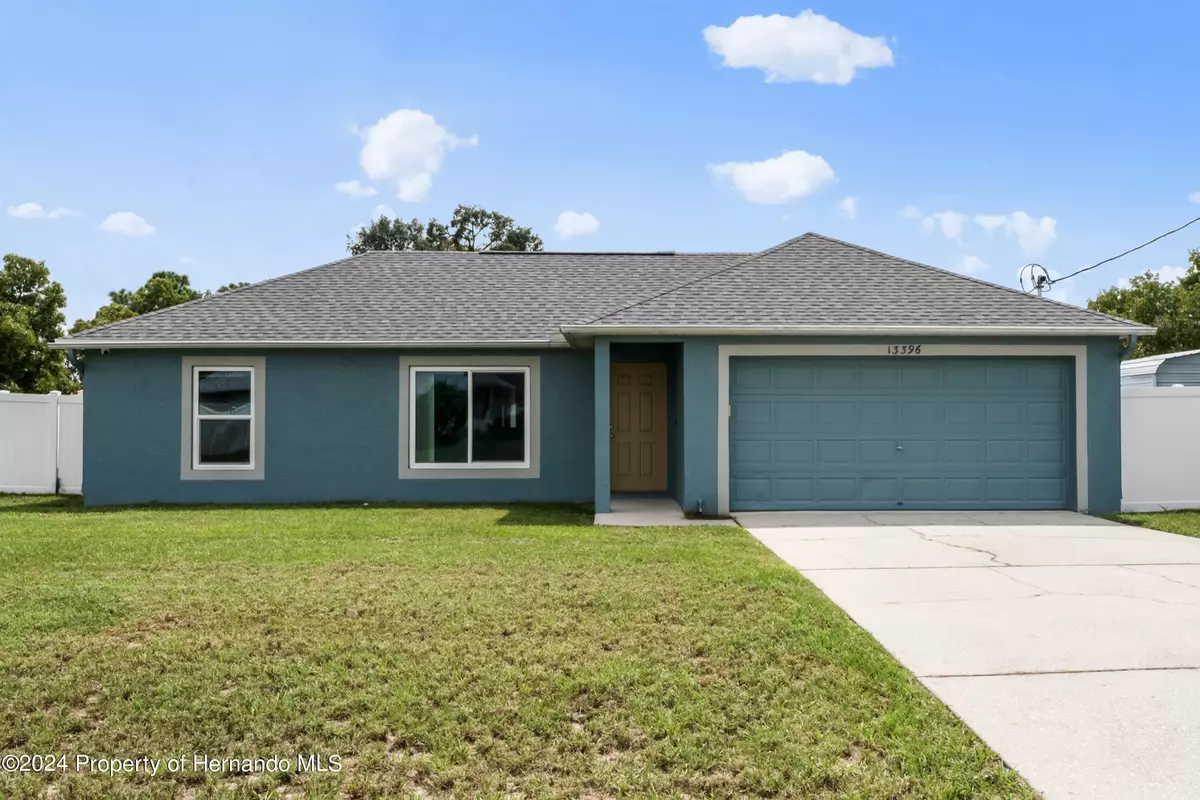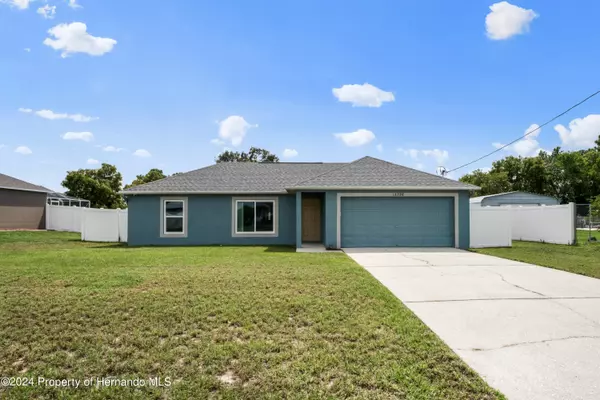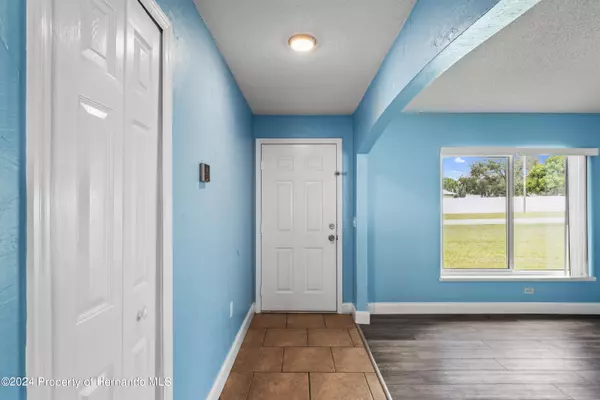$290,000
$290,000
For more information regarding the value of a property, please contact us for a free consultation.
3 Beds
2 Baths
1,463 SqFt
SOLD DATE : 11/14/2024
Key Details
Sold Price $290,000
Property Type Single Family Home
Sub Type Single Family Residence
Listing Status Sold
Purchase Type For Sale
Square Footage 1,463 sqft
Price per Sqft $198
Subdivision Spring Hill Unit 13
MLS Listing ID 2240864
Sold Date 11/14/24
Style Ranch
Bedrooms 3
Full Baths 2
HOA Y/N No
Originating Board Hernando County Association of REALTORS®
Year Built 2000
Annual Tax Amount $1,168
Tax Year 2023
Lot Size 10,019 Sqft
Acres 0.23
Property Description
Explore this exceptional 3-bedroom, 2-bathroom home with a 2-car garage, flex room, family room, dinette area, and inside laundry, perfect for those seeking a hassle-free lifestyle. The owner's suite features a private bath and spacious walk-in closet. Recent enhancements include a 2021 roof replacement, 2018 AC installation, 2021 windows, and 2021 water heater. Additional highlights include new vinyl fencing and a 4-camera security system. Strategically located near the Suncoast Parkway, Tampa is easily accessible, while shopping and recreational attractions like Anderson Snow Park and biking trails are just minutes away.
Location
State FL
County Hernando
Community Spring Hill Unit 13
Zoning PDP
Direction Spring Hill Dr to Whitewood to Barlington
Interior
Interior Features Breakfast Bar, Ceiling Fan(s), Pantry, Primary Bathroom - Shower No Tub, Vaulted Ceiling(s), Walk-In Closet(s), Split Plan
Heating Central, Electric
Cooling Central Air, Electric
Flooring Tile, Vinyl
Appliance Dishwasher, Dryer, Refrigerator, Washer
Exterior
Exterior Feature ExteriorFeatures
Parking Features Attached, Garage Door Opener
Garage Spaces 2.0
Fence Vinyl
Utilities Available Cable Available
View Y/N No
Roof Type Shingle
Porch Patio, Porch, Screened
Garage Yes
Building
Story 1
Water Public
Architectural Style Ranch
Level or Stories 1
New Construction No
Schools
Elementary Schools Jd Floyd
Middle Schools Powell
High Schools Central
Others
Tax ID R32 323 17 5130 0899 0040
Acceptable Financing Cash, Conventional, FHA, VA Loan
Listing Terms Cash, Conventional, FHA, VA Loan
Read Less Info
Want to know what your home might be worth? Contact us for a FREE valuation!

Our team is ready to help you sell your home for the highest possible price ASAP
"Molly's job is to find and attract mastery-based agents to the office, protect the culture, and make sure everyone is happy! "





