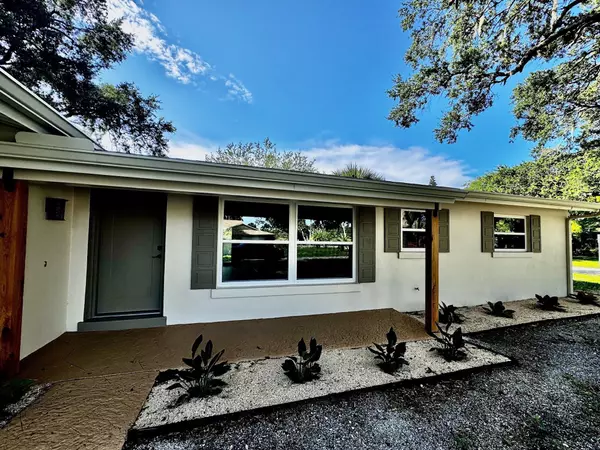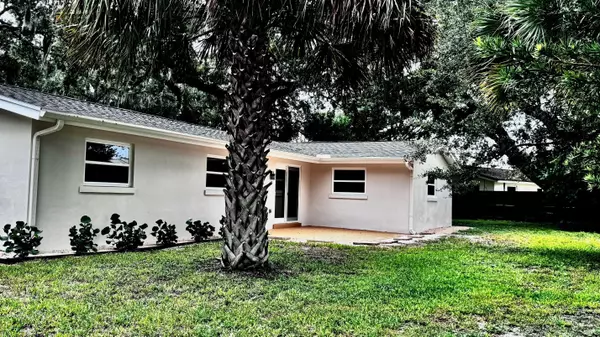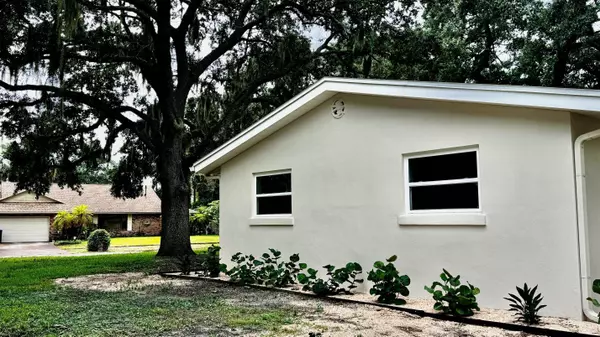$379,900
$379,900
For more information regarding the value of a property, please contact us for a free consultation.
4 Beds
2 Baths
1,628 SqFt
SOLD DATE : 11/08/2024
Key Details
Sold Price $379,900
Property Type Single Family Home
Sub Type Single Family Residence
Listing Status Sold
Purchase Type For Sale
Square Footage 1,628 sqft
Price per Sqft $233
Subdivision Oakdale Sec 2
MLS Listing ID 1020994
Sold Date 11/08/24
Style Ranch
Bedrooms 4
Full Baths 2
HOA Y/N No
Total Fin. Sqft 1628
Originating Board Space Coast MLS (Space Coast Association of REALTORS®)
Year Built 1966
Annual Tax Amount $3,343
Tax Year 2023
Lot Size 0.280 Acres
Acres 0.28
Property Description
BEAUTIFULLY CUSTOM REMODELED HOME. Everything you are looking for is found in this completely remodeled 4 bedroom 2 bath split plan home. Large corner lot with mature oak trees surround this stunning home. Enjoy the extra large kitchen with custom built maple wood petite shaker cabinets, spacious quartz countertops, and stainless steal appliances, porcelain tile floors throughout, double vanities in bathrooms with porcelain tile bath and shower, oversized master shower, mahogany windowsills, recessed lighting, ceiling fans in bedrooms, freshly painted inside and out. This house is a MUST SEE with ALL BRAND NEW high impact windows, roof and gutters, plumbing, A/C units inside and outside, electrical wiring and panel, water heater, and landscaping! The only thing this home needs is you. NO HOA.
Location
State FL
County Brevard
Area 103 - Titusville Garden - Sr50
Direction Park Avenue south to Knox McRae turn right at the stop sign take first left on Riviera Dr house is first one on right.
Rooms
Primary Bedroom Level Main
Bedroom 2 Main
Bedroom 4 Main
Living Room Main
Dining Room Main
Kitchen Main
Interior
Interior Features Ceiling Fan(s), Open Floorplan, Primary Bathroom - Shower No Tub, Split Bedrooms, Walk-In Closet(s)
Heating Central, Electric
Cooling Central Air, Electric
Flooring Tile
Furnishings Unfurnished
Appliance Dishwasher, Disposal, Electric Cooktop, Electric Oven, Electric Water Heater, Ice Maker, Plumbed For Ice Maker, Refrigerator
Laundry Electric Dryer Hookup, Washer Hookup
Exterior
Exterior Feature Impact Windows
Parking Features Attached, Garage, Garage Door Opener
Garage Spaces 2.0
Pool None
Utilities Available Cable Available, Electricity Connected, Sewer Connected, Water Connected
View Trees/Woods
Present Use Single Family
Street Surface Asphalt
Porch Front Porch, Patio
Garage Yes
Private Pool No
Building
Lot Description Corner Lot, Many Trees
Faces South
Story 1
Sewer Public Sewer
Water Public
Architectural Style Ranch
Level or Stories One
New Construction No
Schools
Elementary Schools Apollo
High Schools Titusville
Others
Senior Community No
Tax ID 22-35-17-76-8-9
Security Features Smoke Detector(s)
Acceptable Financing Cash, Conventional, FHA, VA Loan
Listing Terms Cash, Conventional, FHA, VA Loan
Special Listing Condition Owner Licensed RE, Standard
Read Less Info
Want to know what your home might be worth? Contact us for a FREE valuation!

Our team is ready to help you sell your home for the highest possible price ASAP

Bought with HomeSmart Coastal Realty
"Molly's job is to find and attract mastery-based agents to the office, protect the culture, and make sure everyone is happy! "





