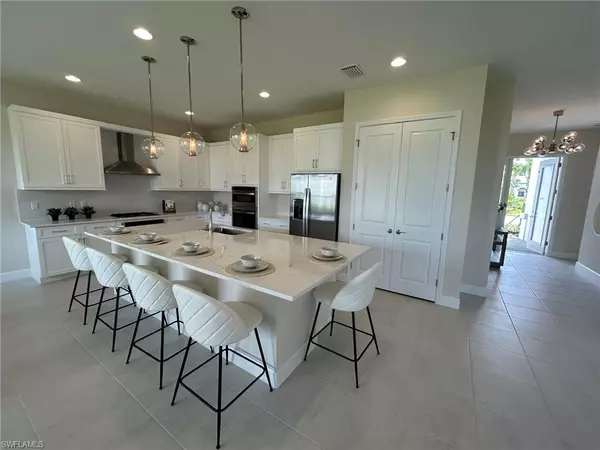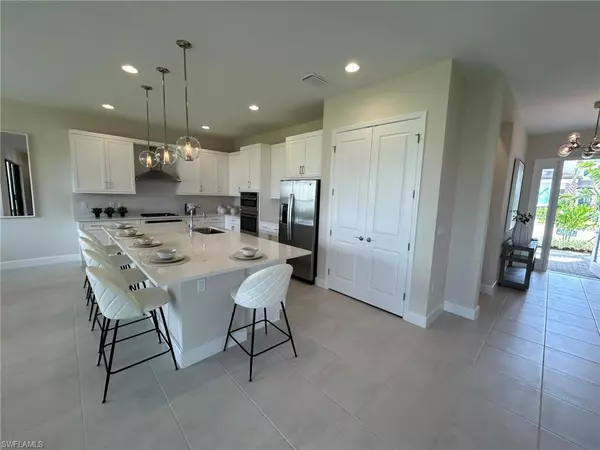$764,900
$764,900
For more information regarding the value of a property, please contact us for a free consultation.
4 Beds
4 Baths
2,909 SqFt
SOLD DATE : 11/19/2024
Key Details
Sold Price $764,900
Property Type Single Family Home
Sub Type 2 Story,Single Family Residence
Listing Status Sold
Purchase Type For Sale
Square Footage 2,909 sqft
Price per Sqft $262
Subdivision Rivercreek In Estero
MLS Listing ID 224008267
Sold Date 11/19/24
Bedrooms 4
Full Baths 4
HOA Y/N Yes
Originating Board Naples
Year Built 2024
Annual Tax Amount $2,720
Tax Year 2023
Lot Size 6,446 Sqft
Acres 0.148
Property Description
Welcome to RiverCreek, where natural splendor meets exquisite home designs, creating the ideal setting for an unparalleled lifestyle. From the grand multimillion-dollar entry feature to the meticulously maintained streets, RiverCreek offers numerous reasons to love calling it home. Presenting the stunning Denali floorplan, boasting 4 bedrooms plus a loft, 4 full bathrooms, and over 2,900 square feet of living space, AVAILABLE IMMEDIATELY FOR MOVE IN AND OFFERED FURNISHED. This magnificent floorplan comes with standard impact glass windows, ensuring both safety and tranquility. The RiverCreek community offers an array of amenities suitable for the entire family, including a 12,000 sq ft clubhouse featuring an indoor sports complex, a resort-style pool, a fitness center/exercise studio, an event room, a catering kitchen, a card salon, a sports lounge, a fire pit, a playground, a splash park, and lighted courts for pickleball, tennis, and bocce. With over 4,000 acres of amenities, RiverCreek truly offers a lifestyle like no other. Don't miss out on the opportunity to reside in this exceptional new community! Please note that pictures are of the model and are for reference purposes only.
Location
State FL
County Lee
Area Rivercreek In Estero
Zoning RPD
Rooms
Bedroom Description Master BR Sitting Area,Master BR Upstairs
Dining Room Breakfast Bar, Dining - Family, Eat-in Kitchen, Formal
Kitchen Island, Pantry
Interior
Interior Features Coffered Ceiling(s), Foyer, Pantry, Smoke Detectors, Walk-In Closet(s)
Heating Central Electric
Flooring Carpet, Tile
Equipment Auto Garage Door, Dishwasher, Disposal, Dryer, Microwave, Range, Refrigerator/Icemaker, Security System, Self Cleaning Oven, Smoke Detector, Washer
Furnishings Furnished
Fireplace No
Appliance Dishwasher, Disposal, Dryer, Microwave, Range, Refrigerator/Icemaker, Self Cleaning Oven, Washer
Heat Source Central Electric
Exterior
Exterior Feature Screened Lanai/Porch
Parking Features Attached
Garage Spaces 2.0
Pool Community
Community Features Clubhouse, Park, Pool, Fitness Center, Street Lights, Tennis Court(s), Gated
Amenities Available Basketball Court, Barbecue, Bike And Jog Path, Bocce Court, Business Center, Clubhouse, Park, Pool, Community Room, Concierge, Fitness Center, Hobby Room, Internet Access, Pickleball, Play Area, Streetlight, Tennis Court(s), Underground Utility
Waterfront Description Lake
View Y/N Yes
View Lake, Landscaped Area
Roof Type Tile
Street Surface Paved
Porch Patio
Total Parking Spaces 2
Garage Yes
Private Pool No
Building
Lot Description Regular
Building Description Concrete Block,Stucco, DSL/Cable Available
Story 2
Water Assessment Paid, Central
Architectural Style Two Story, Single Family
Level or Stories 2
Structure Type Concrete Block,Stucco
New Construction No
Schools
Elementary Schools School Choice
Middle Schools School Choice
High Schools School Choice
Others
Pets Allowed Yes
Senior Community No
Tax ID 30-46-26-E3-08000.2600
Ownership Single Family
Security Features Security System,Smoke Detector(s),Gated Community
Read Less Info
Want to know what your home might be worth? Contact us for a FREE valuation!

Our team is ready to help you sell your home for the highest possible price ASAP

"Molly's job is to find and attract mastery-based agents to the office, protect the culture, and make sure everyone is happy! "





