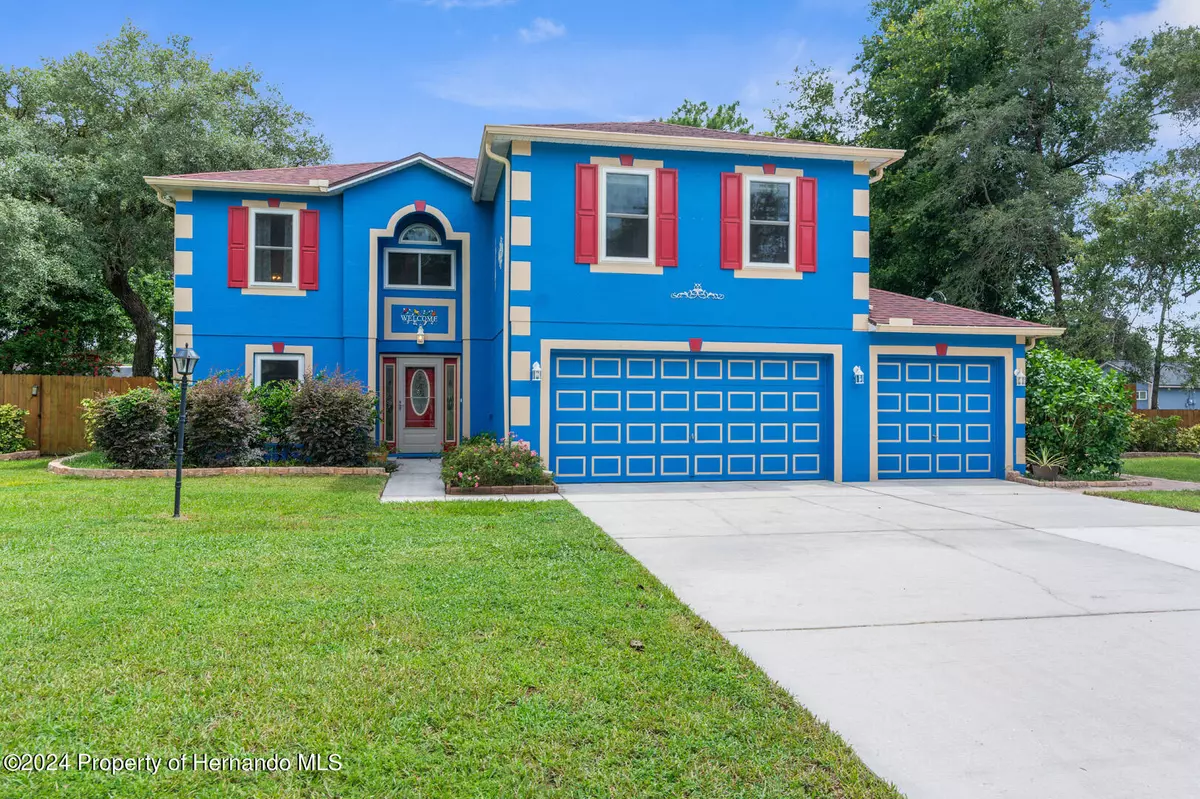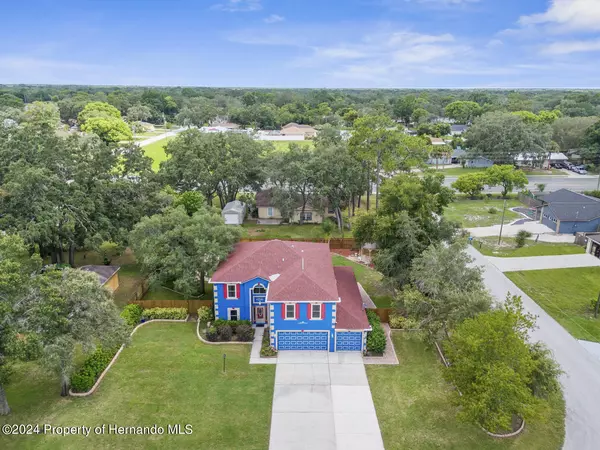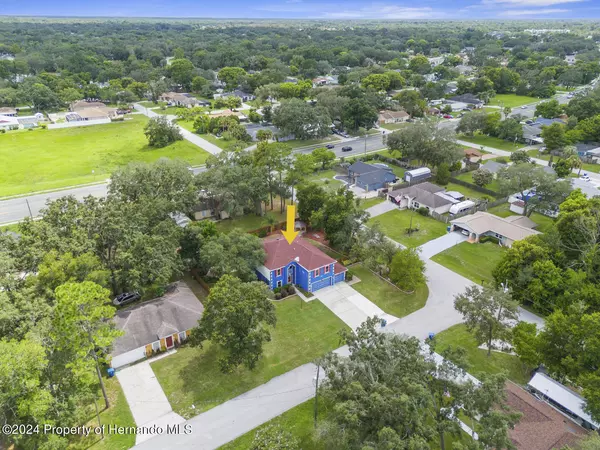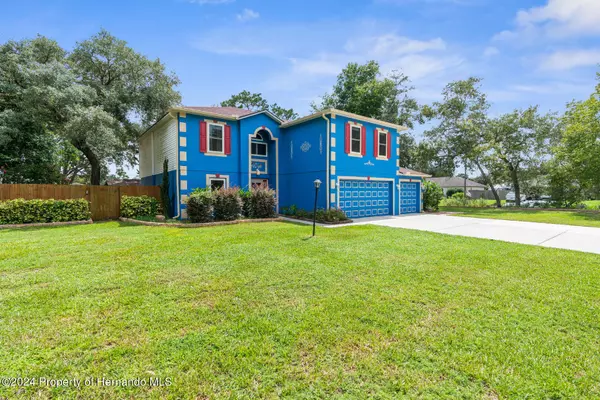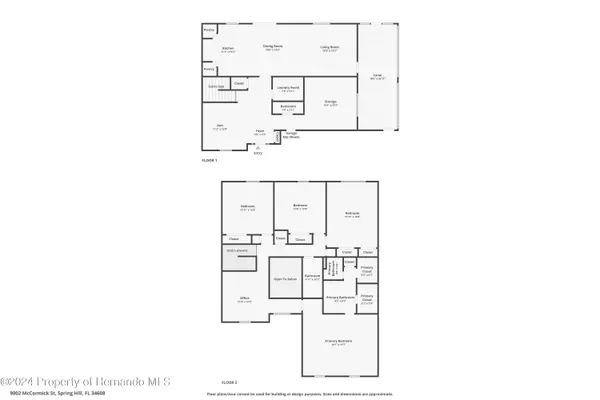$399,000
$399,000
For more information regarding the value of a property, please contact us for a free consultation.
4 Beds
2 Baths
2,818 SqFt
SOLD DATE : 11/18/2024
Key Details
Sold Price $399,000
Property Type Single Family Home
Sub Type Single Family Residence
Listing Status Sold
Purchase Type For Sale
Square Footage 2,818 sqft
Price per Sqft $141
Subdivision Spring Hill Unit 7
MLS Listing ID 2239820
Sold Date 11/18/24
Style Other
Bedrooms 4
Full Baths 2
HOA Y/N No
Originating Board Hernando County Association of REALTORS®
Year Built 2006
Annual Tax Amount $2,109
Tax Year 2023
Lot Size 0.335 Acres
Acres 0.34
Property Description
Welcome to your dream home! This stunning single family home boasts 4 bedrooms and 2 and a half bathrooms, with a spacious 2,818 square feet of living space. The 3 car attached garage provides ample parking and storage space. As you step inside, you will be greeted by the beautiful pergo flooring on the first floor, giving the home a modern and elegant feel. The updated bathrooms feature sleek fixtures and finishes, adding a touch of luxury to your daily routine. The second floor is adorned with newer carpet, providing a cozy and comfortable atmosphere. The new double pane windows throughout the home offer energy efficiency and plenty of natural light. Step outside to your fully fenced corner lot, complete with a shed for extra storage and an outdoor gazebo and lanai for entertaining. This home is perfect for those who love to host gatherings and enjoy the Florida sunshine. Don't miss out on the opportunity to make this your forever home. Schedule a showing today!
Location
State FL
County Hernando
Community Spring Hill Unit 7
Zoning PDP
Direction Head west on Spring Hill dr toward Lema Dr, Turn right onto Laredo Ave, Turn right onto McCormick St, Destination will be on the right.
Interior
Interior Features Built-in Features, Primary Bathroom -Tub with Separate Shower, Walk-In Closet(s), Split Plan
Heating Central, Electric
Cooling Central Air, Electric
Flooring Carpet, Other
Appliance Dishwasher, Electric Oven, Refrigerator
Exterior
Exterior Feature ExteriorFeatures
Parking Features Attached, Garage Door Opener
Garage Spaces 3.0
Fence Wood
Utilities Available Cable Available, Electricity Available
View Y/N No
Roof Type Shingle
Garage Yes
Building
Lot Description Corner Lot
Story 2
Water Public
Architectural Style Other
Level or Stories 2
New Construction No
Schools
Elementary Schools Deltona
Middle Schools Fox Chapel
High Schools Central
Others
Senior Community No
Tax ID R32 323 17 5070 0352 0010
Acceptable Financing Cash, Conventional, FHA, VA Loan
Listing Terms Cash, Conventional, FHA, VA Loan
Read Less Info
Want to know what your home might be worth? Contact us for a FREE valuation!

Our team is ready to help you sell your home for the highest possible price ASAP
"Molly's job is to find and attract mastery-based agents to the office, protect the culture, and make sure everyone is happy! "
