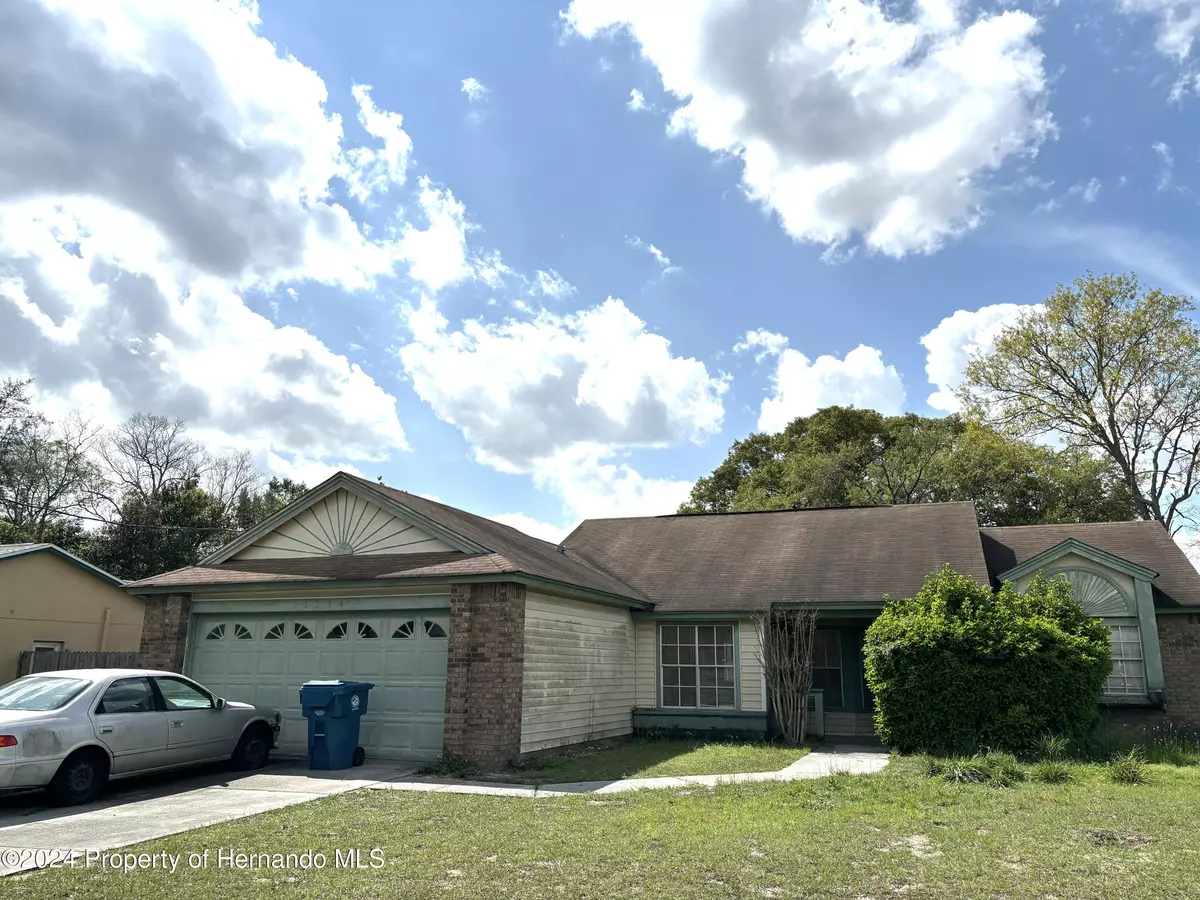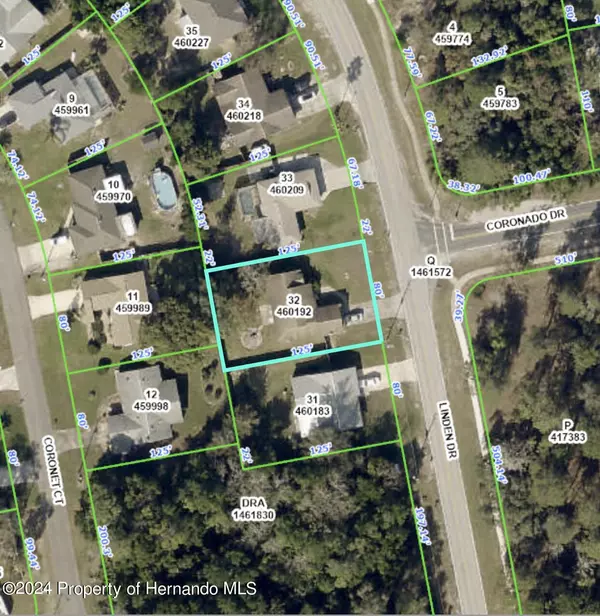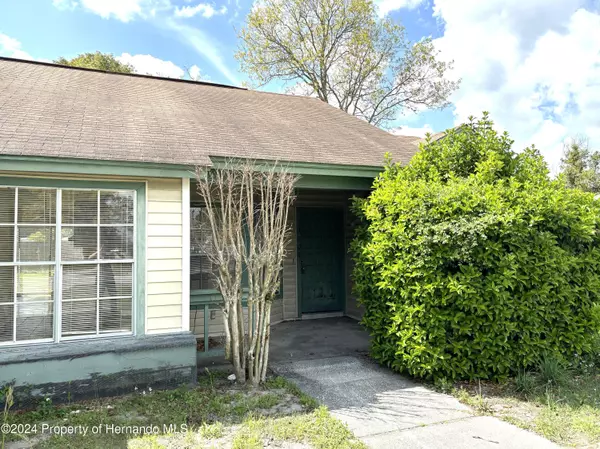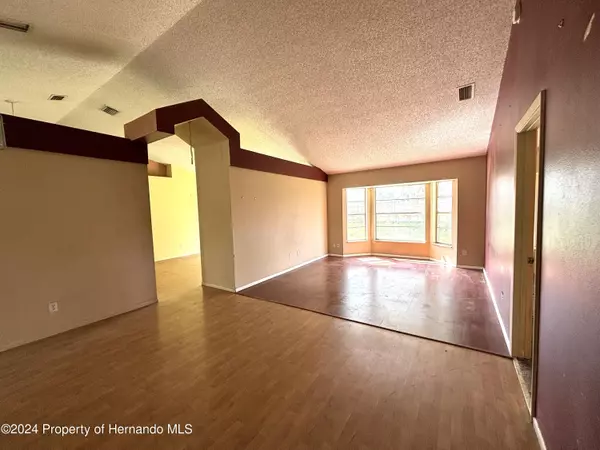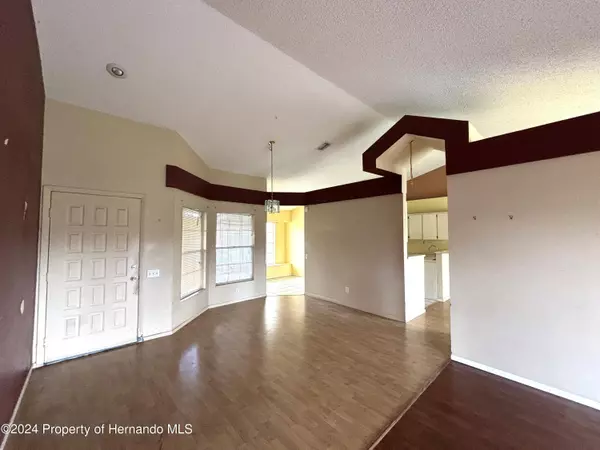$200,000
$185,000
8.1%For more information regarding the value of a property, please contact us for a free consultation.
3 Beds
2 Baths
1,520 SqFt
SOLD DATE : 11/18/2024
Key Details
Sold Price $200,000
Property Type Single Family Home
Sub Type Single Family Residence
Listing Status Sold
Purchase Type For Sale
Square Footage 1,520 sqft
Price per Sqft $131
Subdivision Spring Hill Unit 13
MLS Listing ID 2237345
Sold Date 11/18/24
Style Ranch
Bedrooms 3
Full Baths 2
HOA Y/N No
Originating Board Hernando County Association of REALTORS®
Year Built 1988
Annual Tax Amount $2,870
Tax Year 2023
Lot Size 10,000 Sqft
Acres 0.23
Lot Dimensions 80 x 125
Property Description
Multiple Offers - Please submit Highest/Best Offer by Noon Wednesday 3/20, Probate expected to be completed by end of May 2024. Looking for an Investment Home? Look no further - Check out this 3 Bedroom, 2 Bath, 2 Car Garage Home w/Family Room, Living Room, Dining Room & Breakfast Nook in Need of New Love! Centrally located in Spring Hill & just Minutes to County Parks, Schools, Shopping, Restaurants & the Suncoast Parkway for easy commuting to Tampa/St. Pete areas. This is an Estate Sale pending Probate.
Location
State FL
County Hernando
Community Spring Hill Unit 13
Zoning PDP
Direction Mariner Blvd to East on Spring Hill Dr Left on Linden Dr
Interior
Interior Features Breakfast Nook, Ceiling Fan(s), Double Vanity, Entrance Foyer, Primary Bathroom - Shower No Tub, Vaulted Ceiling(s), Walk-In Closet(s), Split Plan
Heating Central, Electric
Cooling Central Air, Electric
Flooring Carpet, Laminate, Tile, Wood
Appliance Dishwasher, Dryer, Refrigerator, Washer
Exterior
Exterior Feature ExteriorFeatures
Parking Features Attached, Garage Door Opener
Garage Spaces 2.0
Fence Wood
Utilities Available Cable Available, Electricity Available
View Y/N No
Roof Type Shingle
Porch Front Porch, Patio
Garage Yes
Building
Story 1
Water Public
Architectural Style Ranch
Level or Stories 1
New Construction No
Schools
Elementary Schools Jd Floyd
Middle Schools Powell
High Schools Central
Others
Senior Community No
Tax ID R32-323-17-5130-0882-0320
Acceptable Financing Cash, FHA
Listing Terms Cash, FHA
Special Listing Condition Probate Listing
Read Less Info
Want to know what your home might be worth? Contact us for a FREE valuation!

Our team is ready to help you sell your home for the highest possible price ASAP
"Molly's job is to find and attract mastery-based agents to the office, protect the culture, and make sure everyone is happy! "
