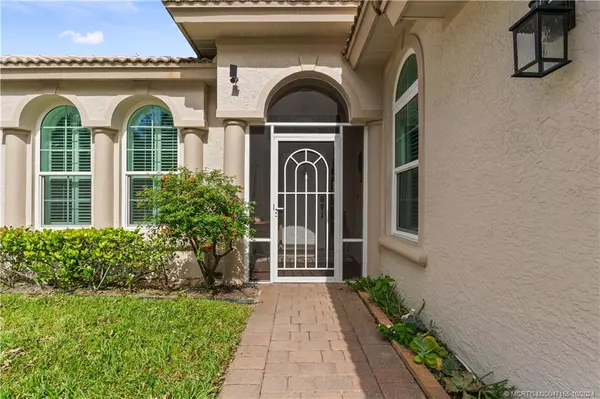Bought with Derik Baumgartner • Berkshire Hathaway Florida Realty
$545,000
$549,900
0.9%For more information regarding the value of a property, please contact us for a free consultation.
3 Beds
2 Baths
1,907 SqFt
SOLD DATE : 11/21/2024
Key Details
Sold Price $545,000
Property Type Single Family Home
Sub Type Detached
Listing Status Sold
Purchase Type For Sale
Square Footage 1,907 sqft
Price per Sqft $285
Subdivision Jensen Beach Cc Place 08
MLS Listing ID M20047165
Sold Date 11/21/24
Style Ranch
Bedrooms 3
Full Baths 2
Construction Status Resale
HOA Fees $357
Year Built 2003
Annual Tax Amount $3,466
Tax Year 2023
Lot Size 10,541 Sqft
Acres 0.242
Property Description
2003 CBS 2Bed +office 2Bath 2Car Garage Diana Model in Jensen Beach Country Club. Located on preserve lot backing up to the 15th tee box. This home has been updated with impact windows. Accordion hurricane shutters on the porch. Kitchen features 42” gray cabinets, 3CM Quartz counters, Stainless Steel appliances, high hat lighting, tile backsplash, breakfast bar & eat in kitchen with bay view window. Family room has 12' high ceilings, double tray ceiling, pocket sliders to extended screen porch with epoxy floors. Spacious master suite offers double tray ceilings, 2 walk-in closets, dual sinks, makeup vanity, separate shower & tub. 2nd bedroom & office have plantation shutters. Utility room Washer, dryer & sink. Side entry Garage has epoxy flooring. Water Heater 2020, A/C 2018, Roof 2003. Gated Com.3 Pools, Clubhouse & Tennis. Eagle Marsh Country Club features 18 Golf Course, Large Clubhouse with Restaurant & Bar, Pro-Shop. Chandelier in dining room does not convey.
Location
State FL
County Martin
Community Clubhouse, Golf, Gated, Library, Property Manager On- Site, Pool, Street Lights, Tennis Court(S), Trails/ Paths
Area 3-Jensen Bch Stuart - N Roosevelt Br
Direction Jensen Beach Blvd. to JBCC, North on Royal Oak, East on Mossy Oak to North on Red Bay Cir.
Interior
Interior Features Breakfast Bar, Breakfast Area, Bathtub, Cathedral Ceiling(s), Separate/ Formal Dining Room, Dual Sinks, Entrance Foyer, Eat-in Kitchen, Garden Tub/ Roman Tub, High Ceilings, Kitchen Island, Primary Downstairs, Living/ Dining Room, Pantry, Split Bedrooms, Separate Shower, Walk- In Closet(s)
Heating Central, Electric
Cooling Central Air, Ceiling Fan(s), Electric
Flooring Laminate
Furnishings Unfurnished
Fireplace No
Window Features Metal,Single Hung,Storm Window(s),Impact Glass
Appliance Some Electric Appliances, Dryer, Dishwasher, Electric Range, Disposal, Microwave, Refrigerator, Water Heater, Washer
Laundry Washer Hookup, Laundry Tub
Exterior
Exterior Feature Sprinkler/ Irrigation, Patio, Storm/ Security Shutters
Parking Features Attached, Garage, Garage Door Opener
Pool Community
Community Features Clubhouse, Golf, Gated, Library, Property Manager On- Site, Pool, Street Lights, Tennis Court(s), Trails/ Paths
Utilities Available Cable Available, Electricity Available, Electricity Connected, Sewer Connected, Underground Utilities, Water Available, Water Connected
View Y/N Yes
Water Access Desc Public
View Preserve
Roof Type Barrel
Street Surface Paved
Porch Patio, Porch, Screened
Total Parking Spaces 2
Private Pool No
Building
Lot Description Sprinklers Automatic
Faces West
Story 1
Sewer Public Sewer
Water Public
Architectural Style Ranch
Construction Status Resale
Others
Pets Allowed Yes
HOA Fee Include Association Management,Common Areas,Cable TV,Maintenance Grounds,Pest Control,Recreation Facilities,Reserve Fund,Security
Senior Community No
Tax ID 173741012000002500
Ownership Fee Simple
Security Features Gated with Guard,Smoke Detector(s)
Acceptable Financing Cash, Conventional, FHA, VA Loan
Listing Terms Cash, Conventional, FHA, VA Loan
Financing Cash
Special Listing Condition Listed As- Is
Pets Allowed Yes
Read Less Info
Want to know what your home might be worth? Contact us for a FREE valuation!

Our team is ready to help you sell your home for the highest possible price ASAP
"Molly's job is to find and attract mastery-based agents to the office, protect the culture, and make sure everyone is happy! "





