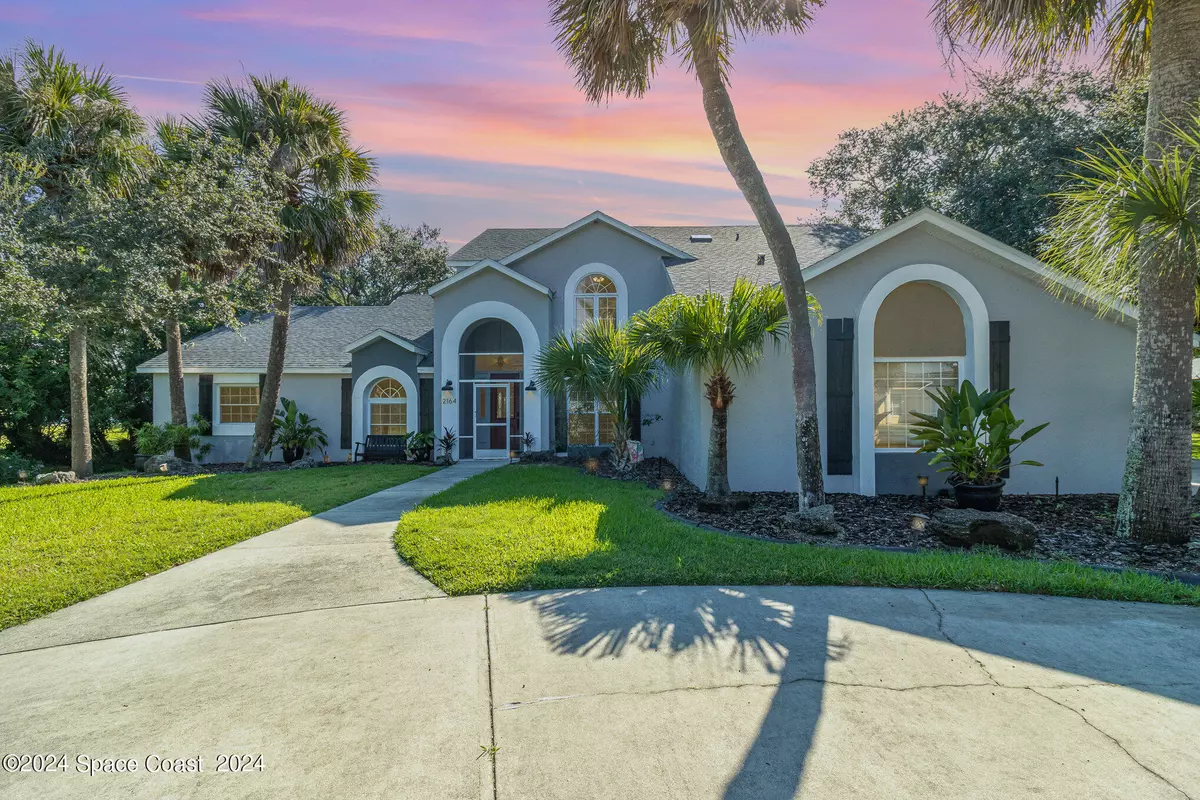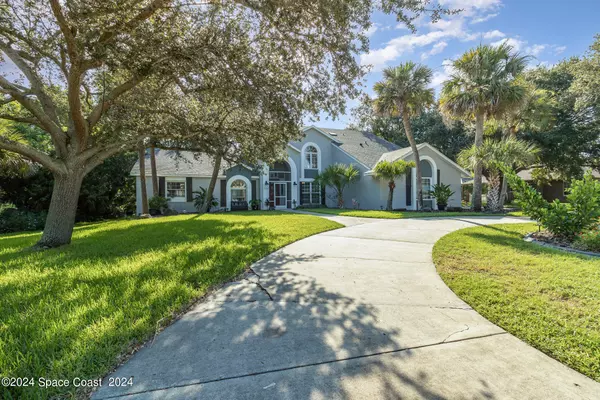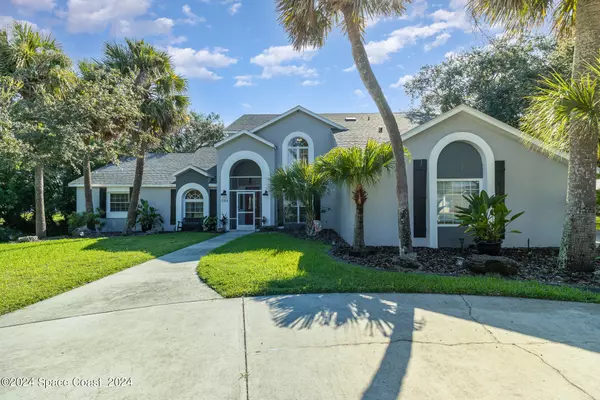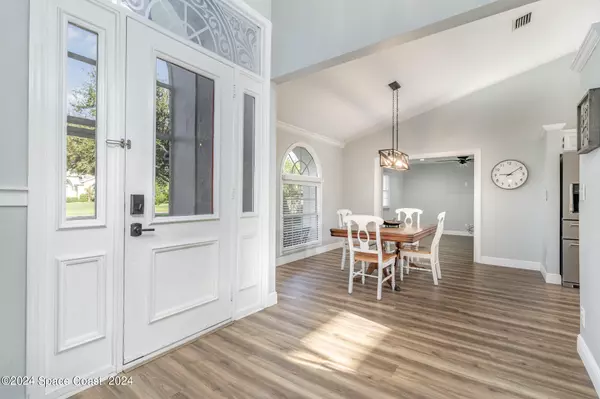$720,000
$739,000
2.6%For more information regarding the value of a property, please contact us for a free consultation.
4 Beds
3 Baths
2,390 SqFt
SOLD DATE : 11/22/2024
Key Details
Sold Price $720,000
Property Type Single Family Home
Sub Type Single Family Residence
Listing Status Sold
Purchase Type For Sale
Square Footage 2,390 sqft
Price per Sqft $301
Subdivision River Wood Estates Phase 2
MLS Listing ID 1023060
Sold Date 11/22/24
Bedrooms 4
Full Baths 3
HOA Fees $48/qua
HOA Y/N Yes
Total Fin. Sqft 2390
Originating Board Space Coast MLS (Space Coast Association of REALTORS®)
Year Built 1991
Annual Tax Amount $4,656
Tax Year 2022
Lot Size 0.580 Acres
Acres 0.58
Property Description
Fantastic 4 Bedroom 2 1/2 Bath Pool home located in the well sought after River Wood Estates neighborhood. Upon entering the home you will notice beautiful views of pool and lake from many rooms. This home features an open family floor plan with High vaulted ceilings and a Primary bedroom located downstairs. Enjoy a large kitchen with Brand New Stainless Steel appliances, Brand new laminate flooring throughout and two remodeled bathrooms. Enjoy lots of space with a living room and separate large family room with fireplace and a huge bonus room perfect for a mother-in-law suite or game room for the kids! The exterior has beautiful view of the lake with wonderful landscaping, a fantastic Screened In Pool, lovely gazebo for shade, relaxation and entertaining. Lots of parking with a long circular driveway and side driveway leading to an oversized 2-car garage. Roof (2020) and Brand new AC! For the outdoor person in you this community features a shared dock perfect for fishing.
Location
State FL
County Brevard
Area 213 - Mainland E Of Us 1
Direction from US1 to Rockledge Drive to River Woods Drive. Left at stop sign on Royal Oaks Drive. House is on the left
Interior
Interior Features Kitchen Island, Open Floorplan, Split Bedrooms, Walk-In Closet(s)
Heating Central, Electric
Cooling Central Air, Electric
Flooring Tile, Wood, Other
Furnishings Unfurnished
Appliance Dishwasher, Dryer, Electric Range, Ice Maker, Refrigerator, Washer
Exterior
Exterior Feature ExteriorFeatures
Parking Features Garage
Garage Spaces 2.0
Pool In Ground
Utilities Available Water Available
Present Use Residential
Porch Screened
Garage Yes
Building
Lot Description Other
Faces West
Story 2
Sewer Septic Tank
Water Public
New Construction No
Schools
Elementary Schools Williams
High Schools Viera
Others
HOA Name River Wood Estates
Senior Community No
Tax ID 25-36-26-78-00000.0-0020.00
Acceptable Financing Cash, Conventional, FHA, VA Loan
Listing Terms Cash, Conventional, FHA, VA Loan
Special Listing Condition Standard
Read Less Info
Want to know what your home might be worth? Contact us for a FREE valuation!

Our team is ready to help you sell your home for the highest possible price ASAP

Bought with Realty World Curri Properties
"Molly's job is to find and attract mastery-based agents to the office, protect the culture, and make sure everyone is happy! "





