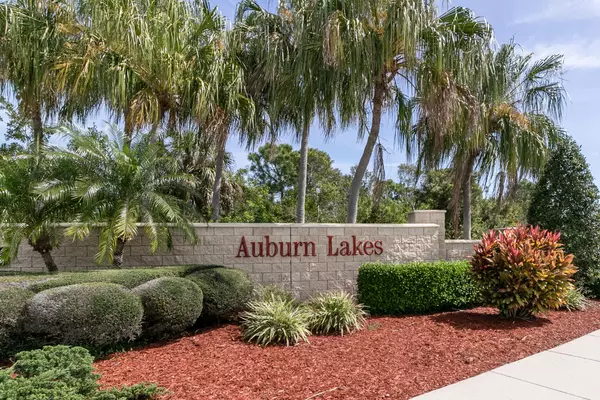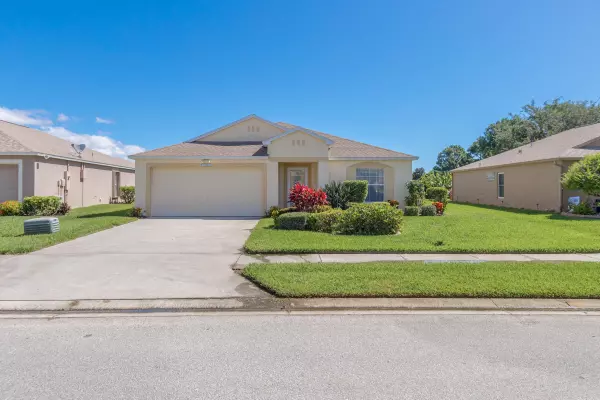$377,000
$429,900
12.3%For more information regarding the value of a property, please contact us for a free consultation.
4 Beds
2 Baths
1,911 SqFt
SOLD DATE : 11/22/2024
Key Details
Sold Price $377,000
Property Type Single Family Home
Sub Type Single Family Residence
Listing Status Sold
Purchase Type For Sale
Square Footage 1,911 sqft
Price per Sqft $197
Subdivision Auburn Lakes Subdivision Phase 1 Viera N P
MLS Listing ID 1015325
Sold Date 11/22/24
Bedrooms 4
Full Baths 2
HOA Fees $14
HOA Y/N Yes
Total Fin. Sqft 1911
Originating Board Space Coast MLS (Space Coast Association of REALTORS®)
Year Built 2003
Annual Tax Amount $2,475
Tax Year 2023
Lot Size 7,405 Sqft
Acres 0.17
Property Description
HUGE PRICE CORRECTION OF $15K!! You'll be proud to call this house your home! A very versatile floor plan to use in a way that meets your needs. Very open living area allows for creativity in living and dining room locations. A private space off the foyer can be used as an office or perfect guest room---or both! The rear porch has been enclosed with windows to provide a year round space to enjoy. Wood look laminate is in the foyer, tile floors in kitchen, laundry, hallway & both baths. Brand new carpet has been installed along with newly painted interior walls. The water heater was replaced in 2020 and a new roof installed in 2017. The a/c has been meticulously maintained with a yearly check up. The highlight of this home is probably the beautiful lake front location. The rear enclosed porch provides fantastic views of the water and preserve area which attract numerous birds & wildlife for you to enjoy! Visit now!
Location
State FL
County Brevard
Area 216 - Viera/Suntree N Of Wickham
Direction Murrell Rd to Clubhouse Dr. Turn east onto Clubhouse Dr. Follow to round about take first exit to Auburn Lakes. Make first right and then first left onto Brumpton Place. House will be on your left.
Interior
Interior Features Breakfast Bar, Ceiling Fan(s), Eat-in Kitchen, Entrance Foyer, Open Floorplan, Pantry, Primary Bathroom -Tub with Separate Shower
Heating Electric, Heat Pump
Cooling Central Air, Electric
Flooring Carpet, Laminate, Tile
Furnishings Unfurnished
Appliance Dishwasher, Disposal, Electric Water Heater, Ice Maker, Microwave, Refrigerator
Laundry Electric Dryer Hookup, Washer Hookup
Exterior
Exterior Feature ExteriorFeatures
Parking Features Attached, Garage
Garage Spaces 2.0
Pool In Ground
Utilities Available Cable Available, Electricity Connected, Sewer Connected, Water Connected
Amenities Available Playground
View Lake
Roof Type Shingle
Present Use Single Family
Porch Porch, Screened
Garage Yes
Building
Lot Description Sprinklers In Front, Sprinklers In Rear
Faces South
Story 1
Sewer Public Sewer
Water Public
Level or Stories One
New Construction No
Schools
Elementary Schools Williams
High Schools Viera
Others
HOA Name Fairway Management
Senior Community No
Tax ID 25-36-27-Sr-0000c.0-0009.00
Acceptable Financing Cash, Conventional, FHA, VA Loan
Listing Terms Cash, Conventional, FHA, VA Loan
Special Listing Condition Standard
Read Less Info
Want to know what your home might be worth? Contact us for a FREE valuation!

Our team is ready to help you sell your home for the highest possible price ASAP

Bought with Real Broker LLC
"Molly's job is to find and attract mastery-based agents to the office, protect the culture, and make sure everyone is happy! "





