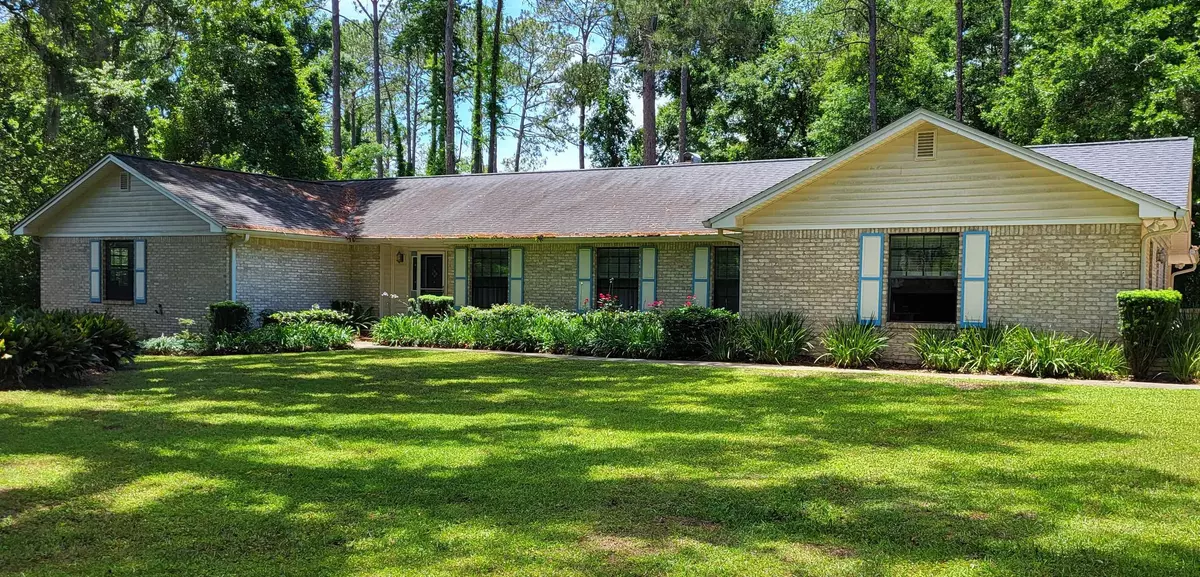$440,000
$480,000
8.3%For more information regarding the value of a property, please contact us for a free consultation.
4 Beds
3 Baths
2,911 SqFt
SOLD DATE : 11/26/2024
Key Details
Sold Price $440,000
Property Type Single Family Home
Sub Type Detached Single Family
Listing Status Sold
Purchase Type For Sale
Square Footage 2,911 sqft
Price per Sqft $151
Subdivision Lafayette Oaks
MLS Listing ID 373582
Sold Date 11/26/24
Style Ranch,Traditional/Classical
Bedrooms 4
Full Baths 3
Construction Status Brick 4 Sides,Slab
HOA Fees $41/ann
Year Built 1986
Lot Size 1.030 Acres
Lot Dimensions 139 x 349 x 140 x 303
Property Description
Large 5/3 brick home on an acre yard. Price reduction to $480,000. Seller will offer up to a $10,000 consession to the Buyer to use for closing costs, updates or repairs. All appliances included. Large converted garage can serve as a 5th bedroom, office, or family game room. Whole house generator runs on propane tank in yard. No worry about power outages. Two HVAC units were new in 2022 and 2023. Roof was replaced in 2016. Floorplan allows plenty of space for a large family. Neighborhood has community pool, playground, and tennis/pickleball court. Lafayette Oaks won Large Neighborhood of the Year the past 3 years. Termite bond with Pauls Pest Control. Fireplace inspected and updated.
Location
State FL
County Leon
Area Ne-01
Rooms
Family Room 25x12
Other Rooms Foyer, Garage Enclosed, Study/Office, Utility Room - Inside
Master Bedroom 20x14
Bedroom 2 12x11
Bedroom 3 15x12
Bedroom 4 12x10
Living Room 21x14
Dining Room 14x11 14x11
Kitchen 19x12 19x12
Family Room 25x12
Interior
Heating Central, Electric, Fireplace - Wood
Cooling Central, Electric, Fans - Ceiling
Flooring Carpet, Tile, Laminate/Pergo Type
Equipment Dishwasher, Disposal, Dryer, Microwave, Refrigerator w/Ice, Washer, Generator, Range/Oven
Exterior
Exterior Feature Ranch, Traditional/Classical
Parking Features Carport - 2 Car
Pool Pool - In Ground, Vinyl Liner, Community
Utilities Available Electric
View None
Road Frontage Maint - Private, Paved, Street Lights
Private Pool No
Building
Lot Description Separate Family Room, Great Room, Separate Dining Room, Separate Kitchen, Separate Living Room
Story Story - One
Level or Stories Story - One
Construction Status Brick 4 Sides,Slab
Schools
Elementary Schools Wt Moore
Middle Schools Swift Creek
High Schools Lincoln
Others
HOA Fee Include Community Pool,Maintenance - Road,Street Lights,Playground/Park
Ownership Cuppy Evelyn Sue
SqFt Source Tax
Acceptable Financing Conventional
Listing Terms Conventional
Read Less Info
Want to know what your home might be worth? Contact us for a FREE valuation!

Our team is ready to help you sell your home for the highest possible price ASAP
Bought with E2 Executives LLC
"Molly's job is to find and attract mastery-based agents to the office, protect the culture, and make sure everyone is happy! "





