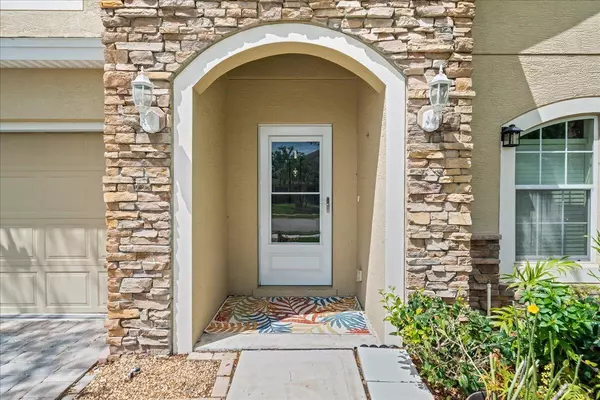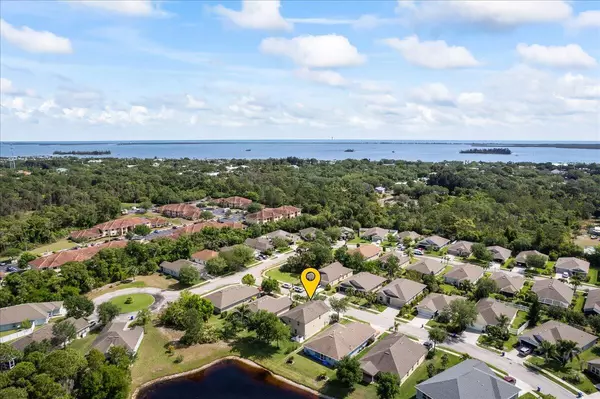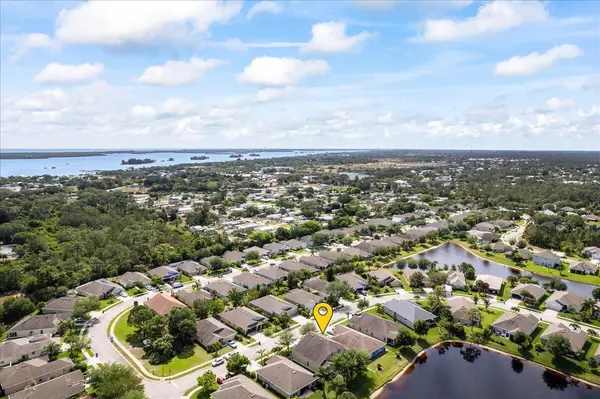$411,500
$425,000
3.2%For more information regarding the value of a property, please contact us for a free consultation.
4 Beds
3 Baths
2,306 SqFt
SOLD DATE : 11/25/2024
Key Details
Sold Price $411,500
Property Type Single Family Home
Sub Type Single Family Residence
Listing Status Sold
Purchase Type For Sale
Square Footage 2,306 sqft
Price per Sqft $178
MLS Listing ID 1010304
Sold Date 11/25/24
Bedrooms 4
Full Baths 2
Half Baths 1
HOA Fees $83/mo
HOA Y/N Yes
Total Fin. Sqft 2306
Originating Board Space Coast MLS (Space Coast Association of REALTORS®)
Year Built 2011
Annual Tax Amount $3,245
Tax Year 2023
Lot Size 6,098 Sqft
Acres 0.14
Lot Dimensions 55.0 ft x 110.0 ft
Property Description
Situated on a lakefront lot, this 2 story single-family home has 4 bedrooms, 2.5 baths with Impact Windows. Offering privacy with stunning views and a serene atmosphere of the lake. The Community pool and clubhouse offers a perfect place to relax and unwind. Home features surround sound, both back patio and garage have screened enclosures. The kitchen features quartz counters and stainless-steel appliances. First Floor Master Suite! Upstairs, there are 3 bedrooms plus large loft perfect for office space, entertaining or just relaxing. Close to Indian River, schools, shopping and restaurants!
Location
State FL
County Indian River
Area 904 - Indian River
Direction US1 to 512 West. Ashbury Subdivision on the right, turn right after going through gate entrance, follow Briarcliff all the way around turn left, then home is on the righ
Interior
Interior Features Ceiling Fan(s), Eat-in Kitchen, Kitchen Island, Open Floorplan, Pantry, Primary Bathroom - Shower No Tub, Split Bedrooms, Vaulted Ceiling(s), Walk-In Closet(s)
Heating Central, Electric
Cooling Central Air, Electric
Flooring Carpet, Tile
Furnishings Unfurnished
Appliance Dishwasher, Disposal, Dryer, Electric Cooktop, Electric Oven, Electric Range, Microwave, Refrigerator, Washer
Laundry In Unit
Exterior
Exterior Feature Impact Windows
Parking Features Attached, Garage
Garage Spaces 2.0
Utilities Available Cable Available, Electricity Connected, Sewer Connected, Water Connected
Amenities Available Clubhouse, Park, Playground
View Pond, Trees/Woods, Water
Roof Type Shingle
Present Use Residential,Single Family
Street Surface Paved
Porch Porch, Screened
Road Frontage City Street
Garage Yes
Private Pool No
Building
Lot Description Sprinklers In Front, Sprinklers In Rear
Faces South
Story 2
Sewer Public Sewer
Water Public
New Construction No
Others
Pets Allowed Yes
HOA Name Paradise Association Manangement
HOA Fee Include Maintenance Grounds,Security
Senior Community No
Tax ID 31390600025000000053.0
Security Features Security Gate
Acceptable Financing Cash, Conventional
Listing Terms Cash, Conventional
Special Listing Condition Standard
Read Less Info
Want to know what your home might be worth? Contact us for a FREE valuation!

Our team is ready to help you sell your home for the highest possible price ASAP

Bought with Coastal Life Properties LLC
"Molly's job is to find and attract mastery-based agents to the office, protect the culture, and make sure everyone is happy! "





