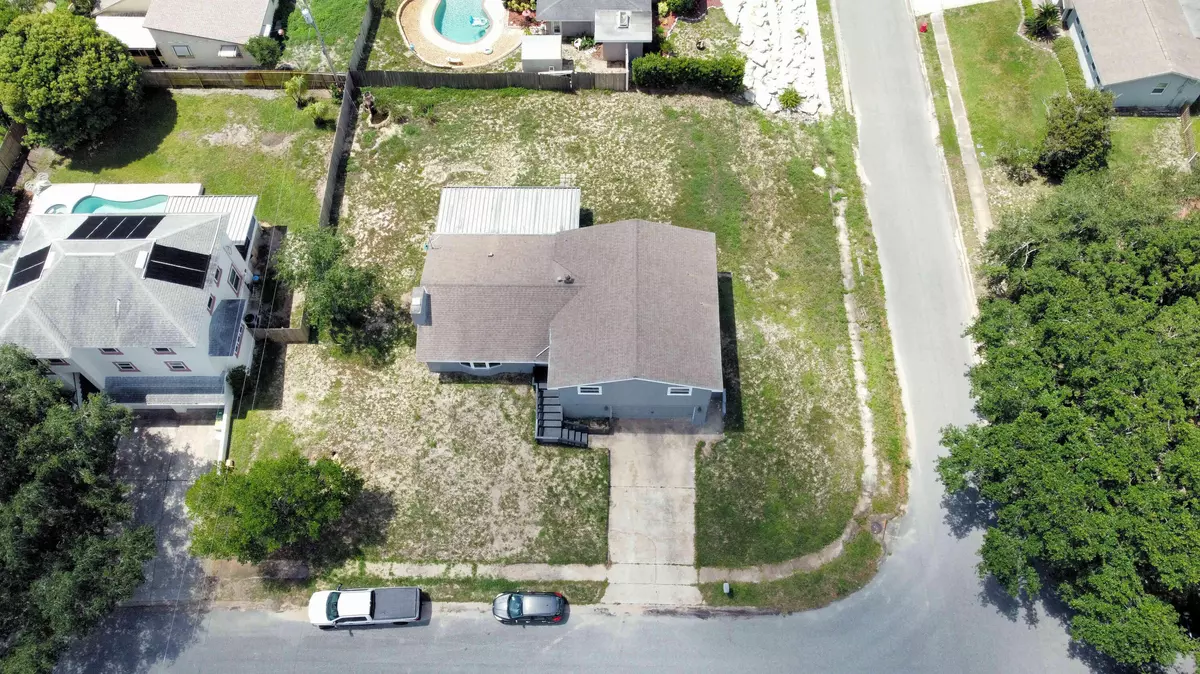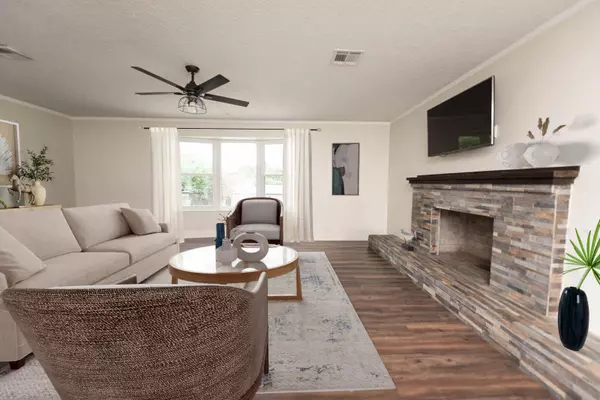$360,000
$359,900
For more information regarding the value of a property, please contact us for a free consultation.
4 Beds
3 Baths
1,922 SqFt
SOLD DATE : 11/26/2024
Key Details
Sold Price $360,000
Property Type Single Family Home
Sub Type Single Family Residence
Listing Status Sold
Purchase Type For Sale
Square Footage 1,922 sqft
Price per Sqft $187
Subdivision Lantern Park Unit 3
MLS Listing ID 1018204
Sold Date 11/26/24
Style Traditional
Bedrooms 4
Full Baths 2
Half Baths 1
HOA Y/N No
Total Fin. Sqft 1922
Originating Board Space Coast MLS (Space Coast Association of REALTORS®)
Year Built 1965
Annual Tax Amount $3,509
Tax Year 2023
Lot Size 0.300 Acres
Acres 0.3
Property Description
Assumable loan at 3.25% (inquire for additional information). The 4-car garage plus additional basement-style storage room is one of a kind! The garage is 36 x 31 feet, so you can park two cars deep or a crew cab with an extended bed and still have about 16 feet of extra storage space. Even with 4 parked cars in the garage, there is more than enough room for a large workstation (about 8 x 15 feet). The main floor with open living, dining and kitchen was designed for entertaining. The long granite countertops in the kitchen make meal preparation a breeze. A spacious bar-height peninsula gives you the option to eat in the kitchen if you don't feel like sitting down for a formal dinner in the large dining room. Ready to entertain outside? The screened patio is perfect for bug free BBQ. The house is built on top of a hill, so the large bay windows in the living room offer quite a view and fill the home with natural light. Storage space will not be a problem in this home, which includes a unique basement style storage area adjacent to the garage. Conveniently located in the perfect area for an active lifestyle, this is just a short 500-foot walk to South Lake Conservation Area, which includes a 1.6 mile hiking and biking trail. Schedule a showing to see what your life could be like on the Space Coast.
Location
State FL
County Brevard
Area 105 - Titusville W I95 S 46
Direction Head north on highway 95, exit onto Garden Street and turn left, turn right onto N Carpenter Road, turn left onto Lantern Drive, turn left onto Carriage Drive, turn right to stay on Carriage Drive, turn left onto Lancaster Lane.
Interior
Interior Features Breakfast Bar, Ceiling Fan(s), Eat-in Kitchen, His and Hers Closets, Open Floorplan, Primary Bathroom - Shower No Tub
Heating Central, Heat Pump
Cooling Central Air
Flooring Laminate, Tile, Wood
Fireplaces Number 1
Fireplaces Type Wood Burning
Furnishings Unfurnished
Fireplace Yes
Appliance Dishwasher, Gas Range, Microwave, Refrigerator
Laundry Gas Dryer Hookup, In Garage, Washer Hookup
Exterior
Exterior Feature ExteriorFeatures
Parking Features Garage, Off Street, On Street
Garage Spaces 4.0
Pool None
Utilities Available Cable Available, Electricity Connected, Natural Gas Connected, Sewer Connected, Water Connected
View City, Protected Preserve
Roof Type Shingle
Present Use Residential
Street Surface Asphalt
Porch Covered, Rear Porch, Screened
Road Frontage City Street
Garage Yes
Private Pool No
Building
Lot Description Corner Lot, Few Trees
Faces North
Story 2
Sewer Public Sewer
Water Public
Architectural Style Traditional
Level or Stories Multi/Split
New Construction No
Schools
Elementary Schools Oak Park
High Schools Astronaut
Others
Pets Allowed Yes
Senior Community No
Tax ID 21-34-25-01-00007.0-0001.00
Security Features Smoke Detector(s)
Acceptable Financing Assumable, Cash, Conventional, FHA, VA Loan
Listing Terms Assumable, Cash, Conventional, FHA, VA Loan
Special Listing Condition Standard
Read Less Info
Want to know what your home might be worth? Contact us for a FREE valuation!

Our team is ready to help you sell your home for the highest possible price ASAP

Bought with Mutter Realty ERA Powered
"Molly's job is to find and attract mastery-based agents to the office, protect the culture, and make sure everyone is happy! "





