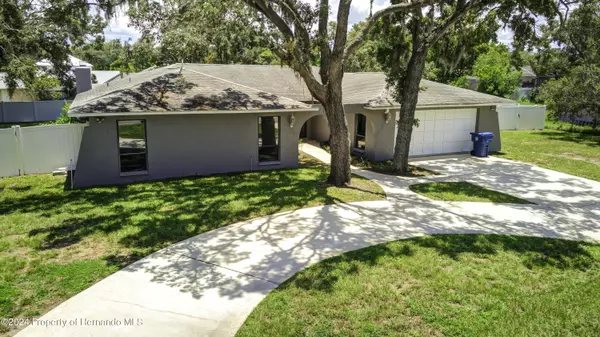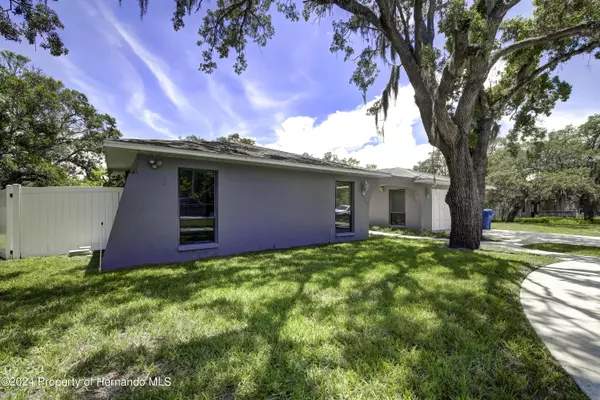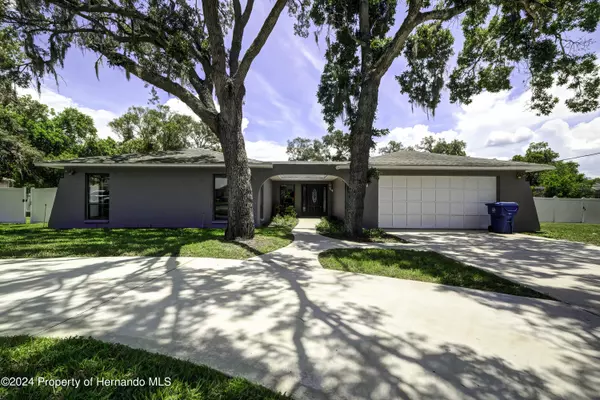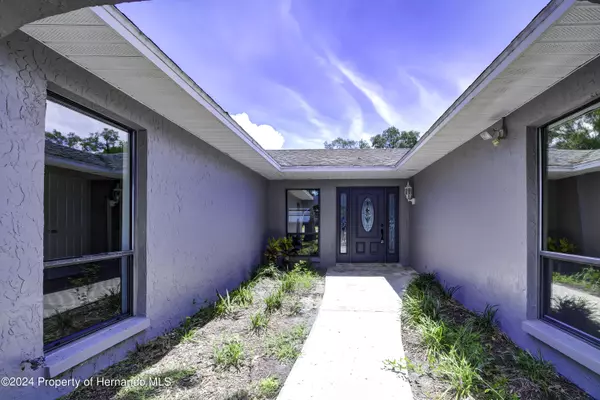$393,900
$389,400
1.2%For more information regarding the value of a property, please contact us for a free consultation.
3 Beds
2 Baths
2,182 SqFt
SOLD DATE : 11/27/2024
Key Details
Sold Price $393,900
Property Type Single Family Home
Sub Type Single Family Residence
Listing Status Sold
Purchase Type For Sale
Square Footage 2,182 sqft
Price per Sqft $180
Subdivision Spring Hill Unit 1
MLS Listing ID 2239752
Sold Date 11/27/24
Style Ranch
Bedrooms 3
Full Baths 2
HOA Y/N No
Originating Board Hernando County Association of REALTORS®
Year Built 1979
Annual Tax Amount $3,972
Tax Year 2023
Lot Size 0.459 Acres
Acres 0.46
Property Description
Welcome Home to this tastefully renovated 3 bedroom, 2 bathroom residence. This home offers the perfect blend of modern luxury, privacy and comfort. Step inside to discover new flooring throughout, complimenting the fresh and contemporary feel of the home. The kitchen is a chef's delight featuring brand new stainless steel appliances, sleek cabinets and stunning granite countertops. Both bathrooms have also been updated with new cabinets, granite countertops and new vanities. Step outside to what is sure to be your new favorite spot. An expansive outdoor retreat complete with beautiful pavers surrounding the large inground swimming pool. You will also notice the huge amount of yard space because this home is placed on a double lot, totaling just shy of a half acre, and fully fenced with white, privacy vinyl fencing. Centrally located, this home is just minutes away from shopping plazas and a variety of dining options, making everyday conveniences easily accessible. Don't miss the opportunity to own this beauty. Schedule your showing today.
Location
State FL
County Hernando
Community Spring Hill Unit 1
Zoning PDP
Direction From the Suncoast Parkway, head West on Spring Hill Dr. In approximately 8.5 miles, make a left onto Airmont Dr. Make a left onto Kenlake Ave. Then make a right onto Applegate Dr followed by another right onto Leeward Ave. The home will be on the right.
Interior
Interior Features Primary Bathroom - Shower No Tub, Split Plan
Heating Central, Electric
Cooling Central Air, Electric
Flooring Vinyl, Other
Fireplaces Type Wood Burning, Other
Fireplace Yes
Appliance Dishwasher, Electric Oven, Microwave, Refrigerator
Exterior
Exterior Feature ExteriorFeatures
Parking Features Attached, Circular Driveway
Garage Spaces 2.0
Fence Vinyl
Utilities Available Cable Available, Electricity Available
Amenities Available None
View Y/N No
Roof Type Shingle
Porch Patio
Garage Yes
Building
Story 1
Water Public
Architectural Style Ranch
Level or Stories 1
New Construction No
Schools
Elementary Schools Westside
Middle Schools Fox Chapel
High Schools Weeki Wachee
Others
Senior Community No
Tax ID R32 323 17 5010 0023 0080
Acceptable Financing Cash, Conventional, FHA, VA Loan
Listing Terms Cash, Conventional, FHA, VA Loan
Read Less Info
Want to know what your home might be worth? Contact us for a FREE valuation!

Our team is ready to help you sell your home for the highest possible price ASAP
"Molly's job is to find and attract mastery-based agents to the office, protect the culture, and make sure everyone is happy! "





