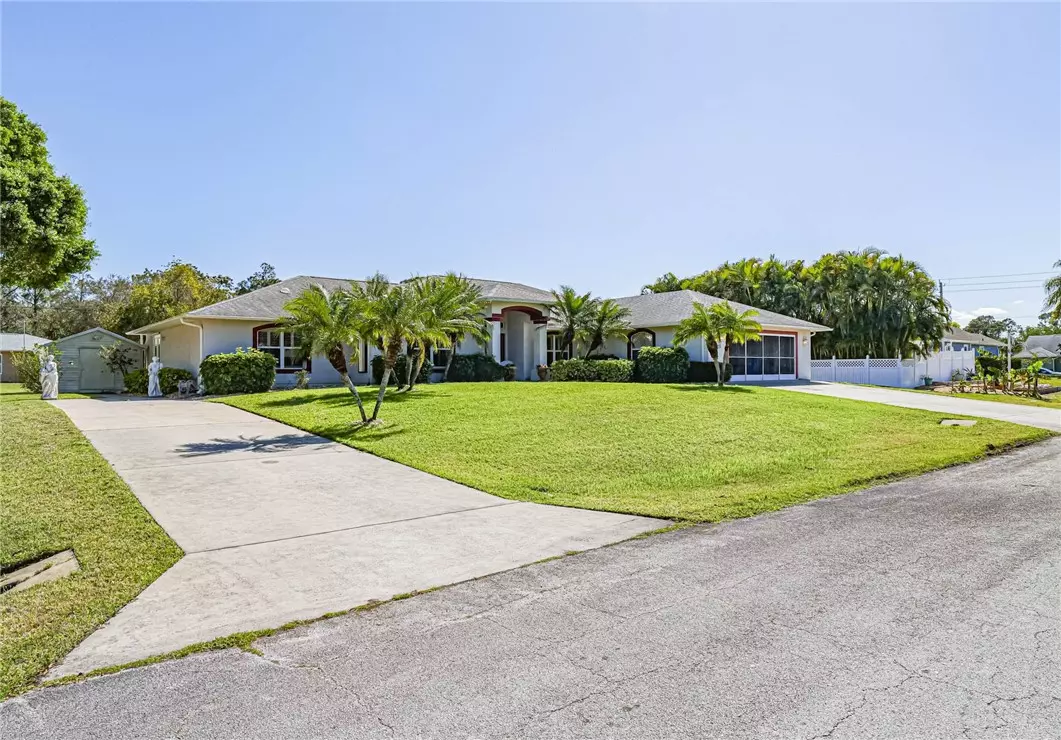$620,000
$649,000
4.5%For more information regarding the value of a property, please contact us for a free consultation.
4 Beds
3 Baths
3,281 SqFt
SOLD DATE : 11/21/2024
Key Details
Sold Price $620,000
Property Type Single Family Home
Sub Type Detached
Listing Status Sold
Purchase Type For Sale
Square Footage 3,281 sqft
Price per Sqft $188
Subdivision Sebastian Highlands
MLS Listing ID 275126
Sold Date 11/21/24
Style One Story
Bedrooms 4
Full Baths 3
HOA Y/N No
Year Built 1999
Annual Tax Amount $7,949
Tax Year 2023
Property Description
Stunning 4 bedroom 3 bath home and office nestled in a desirable Sebastian Highland neighborhood with NO HOA. Oversized two car garage with storage cabinets and full screen sliding door for ventilation. Screened pool with 8 foot concrete privacy wall. 2 Storage Sheds for all the extras. Huge Entertainment room with pool table included! 4th bedroom has private entry. Lawn irrigation on well system. Two driveways add to the amazing features in this home! New pool heater installed 2024. Roof approx. 4 years old. Huge walk-in closet/pantry off kitchen.
Room sizes approx. and subject to error.
Location
State FL
County Indian River
Area Sebastian City
Zoning ,
Interior
Interior Features High Ceilings, Pantry, Split Bedrooms, Vaulted Ceiling(s), Walk-In Closet(s), French Door(s)/Atrium Door(s)
Heating Central
Cooling Central Air
Flooring Carpet, Tile
Furnishings Negotiable
Fireplace No
Appliance Cooktop, Dryer, Dishwasher, Electric Water Heater, Microwave, Range, Refrigerator, Washer
Laundry Laundry Room, In Unit
Exterior
Exterior Feature Deck, Enclosed Porch, Fence, Sprinkler/Irrigation, Outdoor Shower, Patio, Rain Gutters, Shed
Parking Features Garage
Garage Spaces 2.0
Garage Description 2.0
Pool Electric Heat, Heated, Pool, Private
Community Features None, Other, Gutter(s)
Waterfront Description None
View Y/N Yes
Water Access Desc Public
View Other
Roof Type Shingle
Porch Deck, Patio, Porch, Screened
Private Pool Yes
Building
Lot Description 1/4 to 1/2 Acre Lot
Faces West
Story 1
Entry Level One
Sewer Septic Tank
Water Public
Architectural Style One Story
Level or Stories One
Additional Building Shed(s)
New Construction No
Others
Tax ID 31382500001399000004.0
Ownership Single Family/Other
Acceptable Financing Cash, FHA, VA Loan
Listing Terms Cash, FHA, VA Loan
Financing Conventional
Pets Allowed Yes
Read Less Info
Want to know what your home might be worth? Contact us for a FREE valuation!

Our team is ready to help you sell your home for the highest possible price ASAP

Bought with Dale Sorensen Real Estate Inc.
"Molly's job is to find and attract mastery-based agents to the office, protect the culture, and make sure everyone is happy! "





