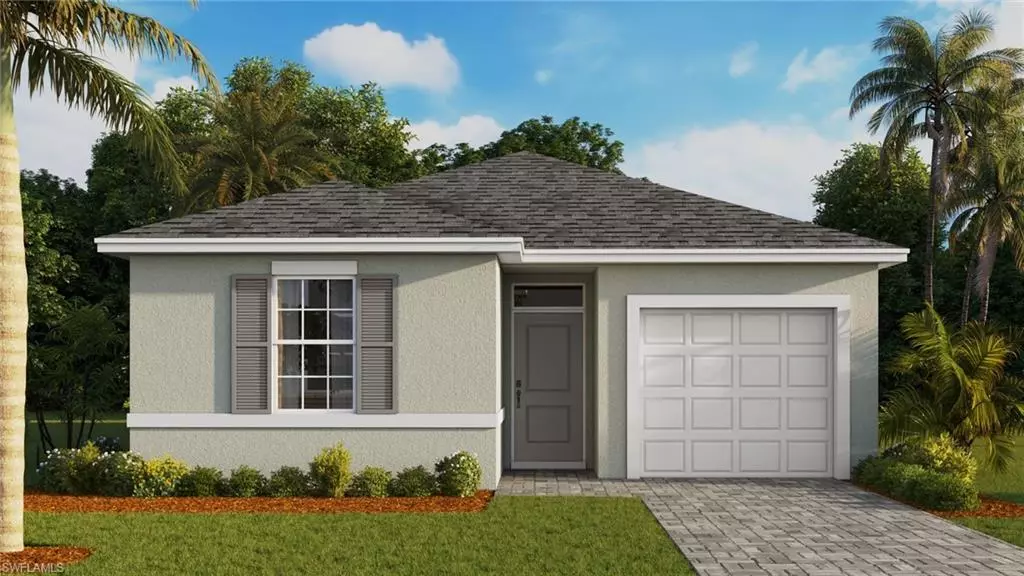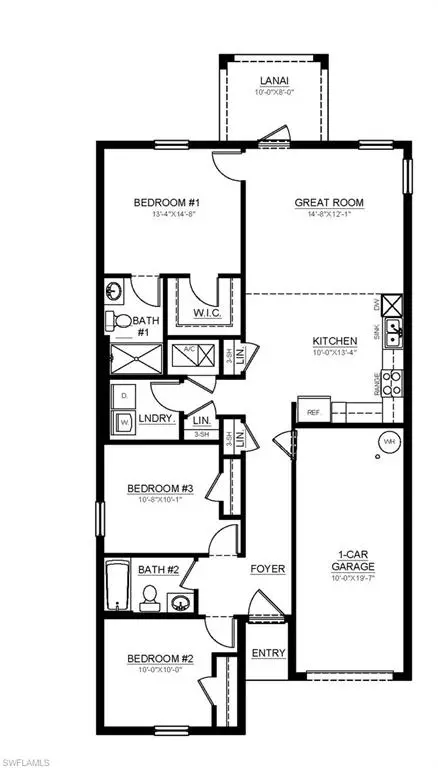$270,000
$282,170
4.3%For more information regarding the value of a property, please contact us for a free consultation.
3 Beds
2 Baths
1,239 SqFt
SOLD DATE : 11/27/2024
Key Details
Sold Price $270,000
Property Type Single Family Home
Sub Type Ranch,Single Family Residence
Listing Status Sold
Purchase Type For Sale
Square Footage 1,239 sqft
Price per Sqft $217
Subdivision Port Labelle
MLS Listing ID 224061242
Sold Date 11/27/24
Bedrooms 3
Full Baths 2
HOA Y/N No
Originating Board Naples
Year Built 2024
Annual Tax Amount $460
Tax Year 2023
Lot Size 0.300 Acres
Acres 0.3
Property Description
Under Construction - Brand new concrete block smart home by America's Builder!! The Layton is our 3/2/1 1239 Square Feet under air, Open Concept/split bedroom plan, that maximizes the use of space making it feel incredibly Larger than it appears. This open concept Home comes with designer cabinets and hardware, 6 X 24 wood look plank tile through all living areas, all kitchen Stainless Steel appliances, Washer/Dryer, blinds on all windows, Storm Shutters, and the latest Smart Home technology with a smart thermostat, smart door lock, video door bell, smart Garage controller, hands free commands and more. We also provide your homesite with pavers, fully sodded, irrigation and landscaped. You're wonderfully open and inviting kitchen with complete open concept is sure to be a hit with family and friends as a hub for entertaining! Owning a New Express Home has never been easier with only a small deposit and several financing options and closing Costs incentives. Come see what Express Homes by D. R. Horton has to offer, and the amazing Quality and Value we deliver. These Homes Move quick so don't miss out! Come explore this beautifully planned home!
Location
State FL
County Hendry
Area Port Labelle
Rooms
Bedroom Description First Floor Bedroom,Master BR Ground,Split Bedrooms
Dining Room Breakfast Bar, Dining - Family
Kitchen Pantry
Interior
Interior Features Foyer, Pantry, Smoke Detectors, Window Coverings
Heating Central Electric
Flooring Carpet, Tile
Equipment Auto Garage Door, Dishwasher, Dryer, Microwave, Range, Refrigerator/Freezer, Refrigerator/Icemaker, Self Cleaning Oven, Smoke Detector, Washer, Washer/Dryer Hookup
Furnishings Unfurnished
Fireplace No
Window Features Window Coverings
Appliance Dishwasher, Dryer, Microwave, Range, Refrigerator/Freezer, Refrigerator/Icemaker, Self Cleaning Oven, Washer
Heat Source Central Electric
Exterior
Exterior Feature Open Porch/Lanai
Parking Features Driveway Paved, Attached
Garage Spaces 1.0
Amenities Available None
Waterfront Description None
View Y/N No
View Partial Buildings
Roof Type Shingle
Street Surface Paved
Total Parking Spaces 1
Garage Yes
Private Pool No
Building
Lot Description Oversize
Building Description Concrete Block,Stucco, DSL/Cable Available
Story 1
Sewer Septic Tank
Water Central
Architectural Style Ranch, Single Family
Level or Stories 1
Structure Type Concrete Block,Stucco
New Construction No
Others
Pets Allowed Yes
Senior Community No
Tax ID 4-29-43-10-030-2110-016.0
Ownership Single Family
Security Features Smoke Detector(s)
Read Less Info
Want to know what your home might be worth? Contact us for a FREE valuation!

Our team is ready to help you sell your home for the highest possible price ASAP

Bought with EXP Realty LLC
"Molly's job is to find and attract mastery-based agents to the office, protect the culture, and make sure everyone is happy! "

