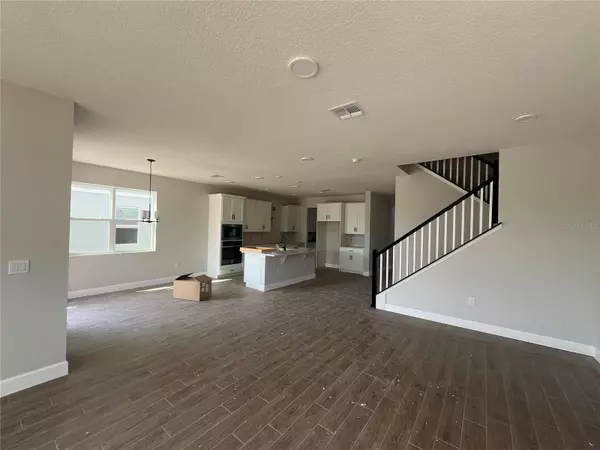$679,990
$679,990
For more information regarding the value of a property, please contact us for a free consultation.
5 Beds
4 Baths
3,783 SqFt
SOLD DATE : 11/28/2024
Key Details
Sold Price $679,990
Property Type Single Family Home
Sub Type Single Family Residence
Listing Status Sold
Purchase Type For Sale
Square Footage 3,783 sqft
Price per Sqft $179
Subdivision Emerson Pointe
MLS Listing ID O6218754
Sold Date 11/28/24
Bedrooms 5
Full Baths 4
Construction Status Appraisal,Financing,Inspections
HOA Fees $174/mo
HOA Y/N Yes
Originating Board Stellar MLS
Year Built 2024
Annual Tax Amount $8,550
Lot Size 6,969 Sqft
Acres 0.16
Property Description
Under Construction. Welcome to 786 Pointe Emerson Boulevard, a stunning 5-bedroom, 4-bathroom new construction home. As you step inside, you'll be greeted by a well-designed floorplan that seamlessly blends style and functionality. The main level features a bright and airy living room, ideal for relaxing or hosting guests, along with a modern kitchen equipped with high-end appliances and ample storage space for all your culinary needs. The dining area adjacent to the kitchen provides a perfect spot to enjoy meals with loved ones. The second floor is where you'll find the expansive bedrooms, including a luxurious owner's suite complete with a private en-suite bathroom for your comfort and privacy. The additional bedrooms are versatile and can be customized to fit your lifestyle, whether it's creating a cozy guest room, a home office, or a playroom for the little ones. Outside, the property boasts a well-manicured yard where you can enjoy the Florida sunshine. With a 2-car garage, you'll have plenty of room for your vehicles or guests' parking needs. Below market interest rate available on select home with use of builder lender, see a sales associate for details, must close by Dec 31, 2024.
Location
State FL
County Orange
Community Emerson Pointe
Zoning RES
Interior
Interior Features Open Floorplan
Heating Natural Gas
Cooling Central Air
Flooring Carpet, Tile
Fireplace false
Appliance Dishwasher, Gas Water Heater, Microwave, Range
Laundry Inside
Exterior
Exterior Feature Irrigation System, Rain Gutters, Sidewalk, Sliding Doors
Parking Features Tandem
Garage Spaces 3.0
Community Features Community Mailbox, Deed Restrictions, Gated Community - No Guard, Irrigation-Reclaimed Water, Park, Playground, Pool, Sidewalks
Utilities Available Public
Amenities Available Pool
Roof Type Shingle
Porch Front Porch
Attached Garage true
Garage true
Private Pool No
Building
Entry Level Two
Foundation Slab
Lot Size Range 0 to less than 1/4
Builder Name MI Homes
Sewer Public Sewer
Water Public
Structure Type Cement Siding,Wood Frame
New Construction true
Construction Status Appraisal,Financing,Inspections
Schools
Elementary Schools Wheatley Elem
Middle Schools Piedmont Lakes Middle
High Schools Wekiva High
Others
Pets Allowed Yes
HOA Fee Include Pool
Senior Community No
Ownership Fee Simple
Monthly Total Fees $174
Acceptable Financing Cash, Conventional, FHA, VA Loan
Membership Fee Required Required
Listing Terms Cash, Conventional, FHA, VA Loan
Special Listing Condition None
Read Less Info
Want to know what your home might be worth? Contact us for a FREE valuation!

Our team is ready to help you sell your home for the highest possible price ASAP

© 2025 My Florida Regional MLS DBA Stellar MLS. All Rights Reserved.
Bought with STELLAR NON-MEMBER OFFICE
"Molly's job is to find and attract mastery-based agents to the office, protect the culture, and make sure everyone is happy! "





