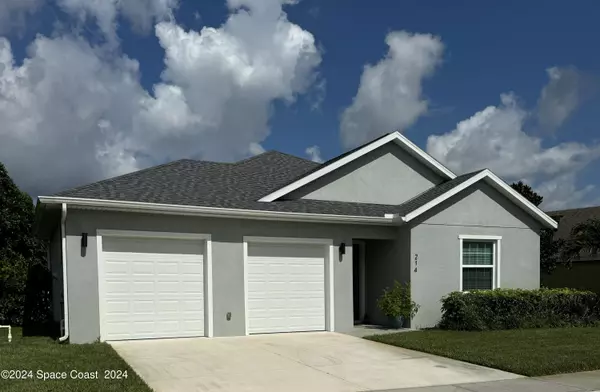$425,000
$427,500
0.6%For more information regarding the value of a property, please contact us for a free consultation.
3 Beds
2 Baths
1,844 SqFt
SOLD DATE : 12/02/2024
Key Details
Sold Price $425,000
Property Type Single Family Home
Sub Type Single Family Residence
Listing Status Sold
Purchase Type For Sale
Square Footage 1,844 sqft
Price per Sqft $230
MLS Listing ID 1022972
Sold Date 12/02/24
Style Other
Bedrooms 3
Full Baths 2
HOA Fees $83/mo
HOA Y/N Yes
Total Fin. Sqft 1844
Originating Board Space Coast MLS (Space Coast Association of REALTORS®)
Year Built 2020
Annual Tax Amount $2,796
Tax Year 2024
Lot Size 8,712 Sqft
Acres 0.2
Lot Dimensions 118.51 x 110
Property Description
This 2020 Beautiful Custom Built Home gives you peace of mind in a gated community. The home's location is less than a half mile to the Intercoastal, with waterfront restaurants, marinas and boasts a 10 minute drive to the Ocean. The backyard is a getaway of its own, offering a 12' x 21' screened lanai facing a picturesque landscape of a pond and nature preserve. The heart of this home is a 10 ft granite island surrounded by an open concept floor plan with an abundance of natural light. Upgraded features include an oversized 2 car garage, 8 ft interior doors, hurricane impact windows, ceramic tile plank flooring throughout, granite and tile bathrooms and a private outdoor hot tub. This is a divine place to call ''HOME!'' This is just a five minute ride along the Intercoastal to Brevard County. Have fun living close to a thriving river scene with cool eateries and music venues!
Location
State FL
County Indian River
Area 904 - Indian River
Direction From I-95 Palm Bay Road south to Co Rd 512 in Fellsmere. Take exit 156. Continue on Co Road 512 Drive to left into Briarcliff Circle. to 214. Sign reads Shari Tabat. Numeric on front door. Be ready to be WOW'd!! Just a 5 minute drive to Brevard County on picturesque Intercoastal waterway.
Interior
Interior Features Breakfast Bar, Built-in Features, Ceiling Fan(s), His and Hers Closets, Kitchen Island, Open Floorplan, Primary Bathroom - Shower No Tub, Split Bedrooms, Walk-In Closet(s)
Heating Central, Electric, Heat Pump, Hot Water
Cooling Central Air, Electric
Flooring Tile, Wood, Other
Furnishings Unfurnished
Appliance Dishwasher, Electric Oven, Electric Range, Microwave, Refrigerator, Washer/Dryer Stacked
Exterior
Exterior Feature Impact Windows
Parking Features Attached, Garage
Garage Spaces 2.0
Pool Fenced, In Ground
Utilities Available Cable Available, Cable Connected, Electricity Connected, Sewer Connected, Water Connected
Amenities Available Clubhouse, Gated, Management - Full Time, Management - Off Site, Other
View Pond, Trees/Woods, Protected Preserve
Roof Type Shingle
Present Use Single Family
Street Surface Asphalt,Paved
Porch Patio, Screened
Road Frontage City Street
Garage Yes
Building
Lot Description Sprinklers In Front, Sprinklers In Rear, Wooded
Faces Southeast
Story 1
Sewer Public Sewer
Water Public, Well
Architectural Style Other
Level or Stories One
New Construction No
Others
HOA Name Paradise Association Management
Senior Community No
Tax ID 31390600025000000050.0
Security Features Security Gate
Acceptable Financing Cash, Conventional, FHA, VA Loan
Listing Terms Cash, Conventional, FHA, VA Loan
Special Listing Condition Standard
Read Less Info
Want to know what your home might be worth? Contact us for a FREE valuation!

Our team is ready to help you sell your home for the highest possible price ASAP

Bought with Non-MLS or Out of Area
"Molly's job is to find and attract mastery-based agents to the office, protect the culture, and make sure everyone is happy! "





