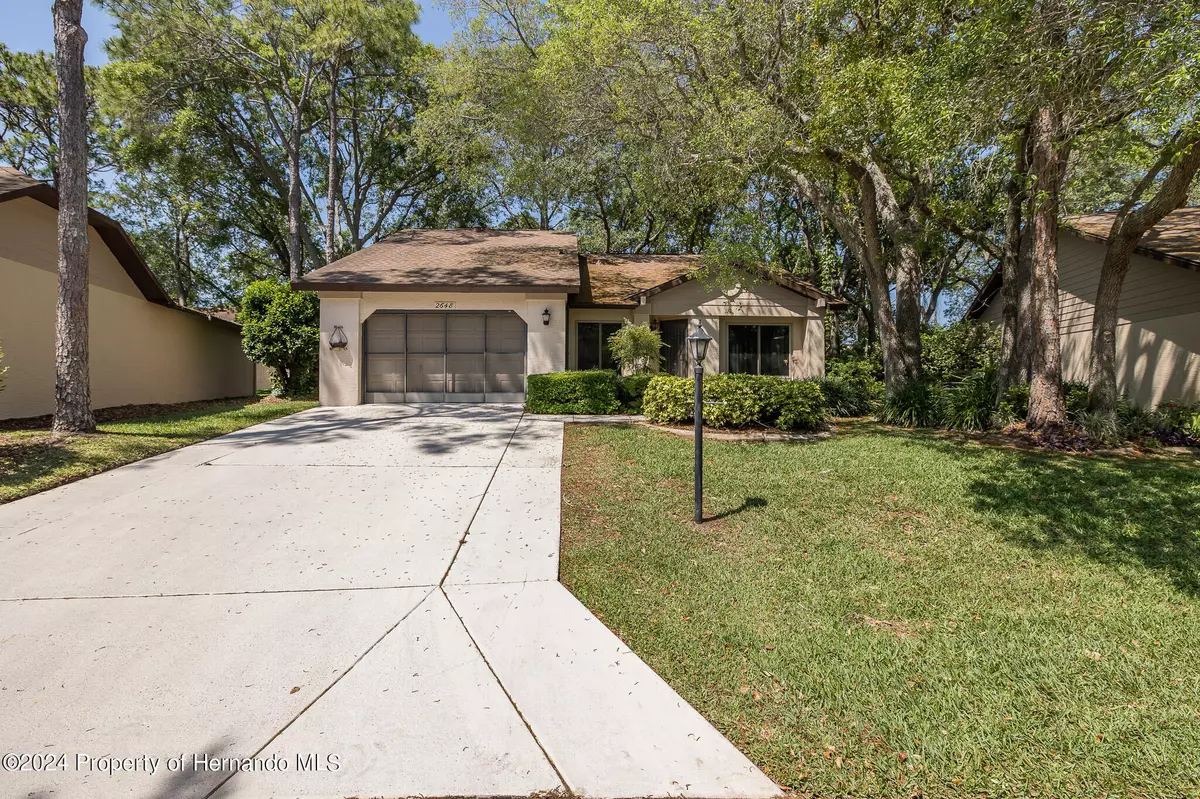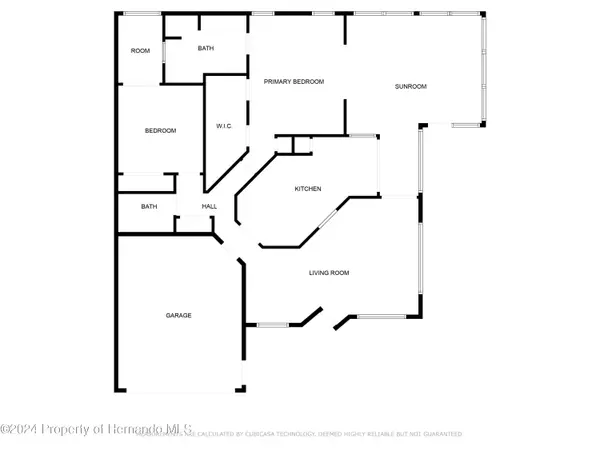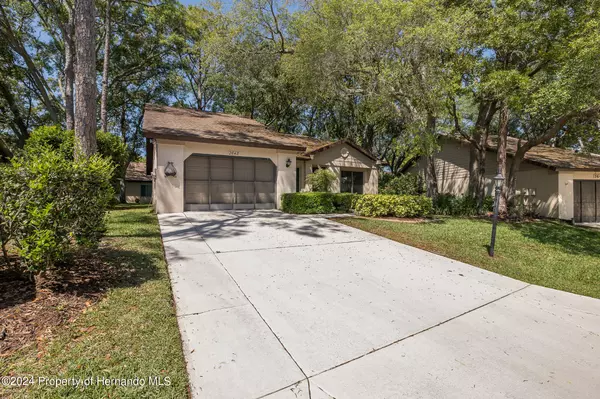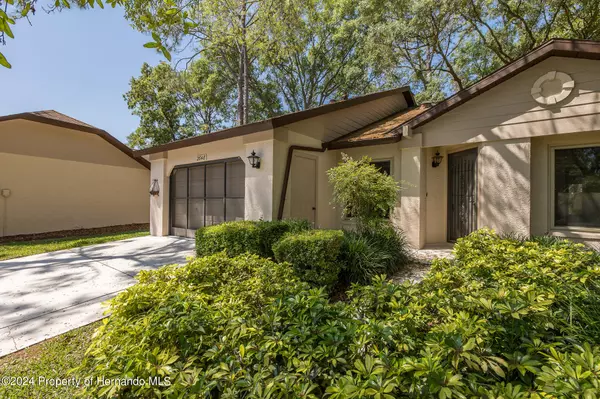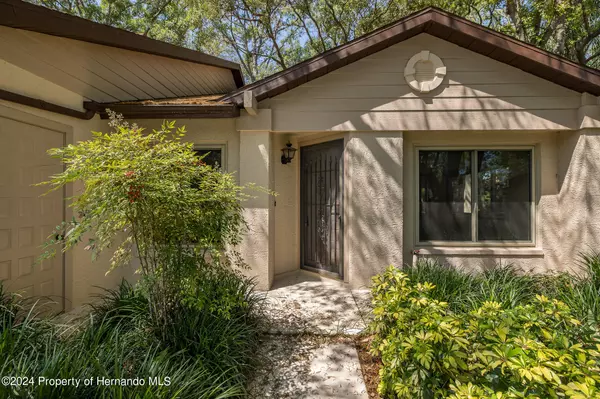$249,000
$259,900
4.2%For more information regarding the value of a property, please contact us for a free consultation.
2 Beds
2 Baths
1,586 SqFt
SOLD DATE : 12/04/2024
Key Details
Sold Price $249,000
Property Type Single Family Home
Sub Type Single Family Residence
Listing Status Sold
Purchase Type For Sale
Square Footage 1,586 sqft
Price per Sqft $156
Subdivision Timber Pines Tr 12 Un 2
MLS Listing ID 2237963
Sold Date 12/04/24
Style Villa,Other
Bedrooms 2
Full Baths 2
HOA Fees $304/mo
HOA Y/N Yes
Originating Board Hernando County Association of REALTORS®
Year Built 1988
Annual Tax Amount $3,476
Tax Year 2023
Lot Size 9,358 Sqft
Acres 0.21
Property Description
Welcome to your new retreat in Timber Pines Village, where luxury and leisure converge effortlessly! Nestled within the prestigious Timber Pines Community, this charming free-standing villa offers a serene escape for those seeking the ultimate in active adult living. Step inside this meticulously maintained 2-bedroom, 2-bathroom sanctuary and be greeted by elegance at every turn. The kitchen boasts exquisite McKenzie Childs accent tiles and a stunning light fixture, infusing every culinary endeavor with a touch of sophistication. With an eat-in kitchen area, mealtime becomes a delightful affair. Entertain guests or unwind in the spacious 356 sqft tiled Florida room addition, a serene oasis where natural light dances through oversized windows, beckoning you to relax and rejuvenate. Imagine sipping your morning beverage or enjoying a quiet evening as you bask in the tranquility of your private retreat. This villa is perfectly situated on an oversized lot, offering ample space for outdoor enjoyment and gardening enthusiasts alike. With windows replaced in 2010, this home effortlessly blends modern amenities with timeless charm, ensuring a seamless living experience. Discover the joys of Timber Pines Village, a meticulously maintained village that caters to your every need. Take a refreshing dip in the exclusive village pool, reserved solely for the enjoyment of Timber Pines residents. With the freedom to have two beloved canine companions, every day is filled with endless possibilities and cherished moments. Indulge in the unparalleled amenities of the Timber Pines Community, where active adult living reaches new heights. Tee off at one of three pristine golf courses, or test your skills on one of the 12 pickleball courts. Embrace holistic wellness at the state-of-the-art fitness center, offering yoga, exercise classes, and fitness equipment. With over 100 clubs to explore, from Mah Jongg and golf to pottery and quilting, every interest and passion is celebrated. Unleash your creativity in the woodworking shop, challenge friends to a game in the billiards room, or borrow a book or puzzle from the media center. Don't miss this rare opportunity to experience luxury living at its finest in Timber Pines. Schedule your private tour today and start living the lifestyle you deserve!
Location
State FL
County Hernando
Community Timber Pines Tr 12 Un 2
Zoning PDP
Direction Enter Timber Pines Front Gate, Left on Timber Pines Blvd, to Left on the Second Blue Ridge Cir.
Interior
Interior Features Ceiling Fan(s), Double Vanity, Pantry, Primary Bathroom - Shower No Tub, Primary Downstairs, Vaulted Ceiling(s), Walk-In Closet(s)
Heating Central, Electric, Heat Pump
Cooling Central Air, Electric
Flooring Carpet, Tile
Appliance Dishwasher, Disposal, Dryer, Electric Oven, Refrigerator, Washer
Exterior
Exterior Feature ExteriorFeatures
Parking Features Attached, Garage Door Opener
Garage Spaces 1.0
Utilities Available Cable Available
Amenities Available Barbecue, Clubhouse, Dog Park, Fitness Center, Gated, Golf Course, Management- On Site, Pool, RV/Boat Storage, Security, Shuffleboard Court, Spa/Hot Tub, Tennis Court(s), Other
View Y/N No
Roof Type Shingle
Garage Yes
Building
Lot Description Other
Story 1
Water Public
Architectural Style Villa, Other
Level or Stories 1
New Construction No
Schools
Elementary Schools Deltona
Middle Schools Fox Chapel
High Schools Weeki Wachee
Others
Senior Community Yes
Tax ID R21-223-17-6122-0000-1030
Acceptable Financing Cash, Conventional
Listing Terms Cash, Conventional
Read Less Info
Want to know what your home might be worth? Contact us for a FREE valuation!

Our team is ready to help you sell your home for the highest possible price ASAP
"Molly's job is to find and attract mastery-based agents to the office, protect the culture, and make sure everyone is happy! "
