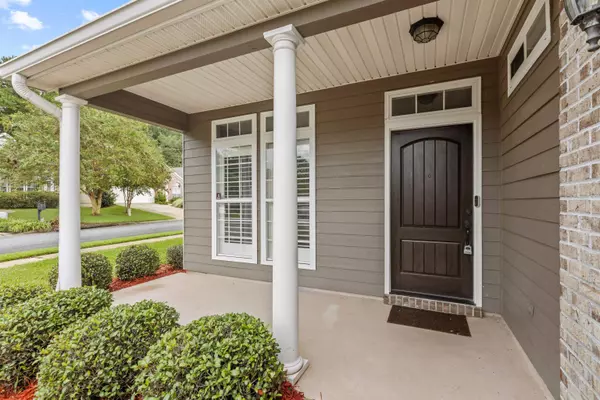$445,000
$449,000
0.9%For more information regarding the value of a property, please contact us for a free consultation.
4 Beds
3 Baths
2,419 SqFt
SOLD DATE : 12/04/2024
Key Details
Sold Price $445,000
Property Type Single Family Home
Sub Type Detached Single Family
Listing Status Sold
Purchase Type For Sale
Square Footage 2,419 sqft
Price per Sqft $183
Subdivision Cameron Chase Phase Iii
MLS Listing ID 377370
Sold Date 12/04/24
Style Craftsman
Bedrooms 4
Full Baths 2
Half Baths 1
Construction Status Brick 1 or 2 Sides
HOA Fees $12/ann
Year Built 2005
Lot Size 5,662 Sqft
Property Description
MOVE IN READY! NEW ROOF 2022! WATER SOFTENER 2022! Gorgeous - 4BR 2 1/2 BA on a corner lot in Cameron Chase. One of the largest floorplans in the neighborhood. Sit and relax on your covered back porch and enjoy the mature, professionally landscaped yard. Truly a little piece of paradise. Open floor plan offers formal living, spacious family room with gas fireplace, eat in kitchen with bar top seating, Separate formal dining room. Appointed with crown molding, fresh paint, custom shutters downstairs. Newer light fixtures and ceiling fans. Master BR is downstairs with an updated Spa like bath featuring frameless glass shower, jetted tub and huge walk in closet. 2 Oversized bedrooms upstairs with a Jack and Jill Bathroom. 4th BR is downstairs and could be used as dedicated home office. AC unit replaced 2017.
Location
State FL
County Leon
Area Ne-01
Rooms
Family Room 18X20
Master Bedroom 16X16
Bedroom 2 13X13
Bedroom 3 15X13
Bedroom 4 12X11
Living Room -
Dining Room 11X10 11X10
Kitchen 14X12 14X12
Family Room 18X20
Interior
Heating Central, Electric, Fireplace - Gas
Cooling Central, Electric, Fans - Ceiling
Equipment Dryer, Microwave, Refrigerator w/Ice, Security Syst Equip-Lease, Irrigation System, Stove, Range/Oven, Water Softener
Exterior
Exterior Feature Craftsman
Parking Features Garage - 2 Car
Utilities Available Gas
View None
Road Frontage Curb & Gutters, Maint - Gvt., Paved, Street Lights, Sidewalks
Private Pool No
Building
Lot Description Kitchen with Bar, Separate Dining Room, Open Floor Plan
Story Bedroom - Split Plan, Story - Two MBR Down
Level or Stories Bedroom - Split Plan, Story - Two MBR Down
Construction Status Brick 1 or 2 Sides
Schools
Elementary Schools Wt Moore
Middle Schools William J. Montford Middle School
High Schools Lincoln
Others
HOA Fee Include Street Lights
Ownership Keels
SqFt Source Other
Acceptable Financing Conventional, FHA, VA
Listing Terms Conventional, FHA, VA
Read Less Info
Want to know what your home might be worth? Contact us for a FREE valuation!

Our team is ready to help you sell your home for the highest possible price ASAP
Bought with Armor Realty, Inc
"Molly's job is to find and attract mastery-based agents to the office, protect the culture, and make sure everyone is happy! "





