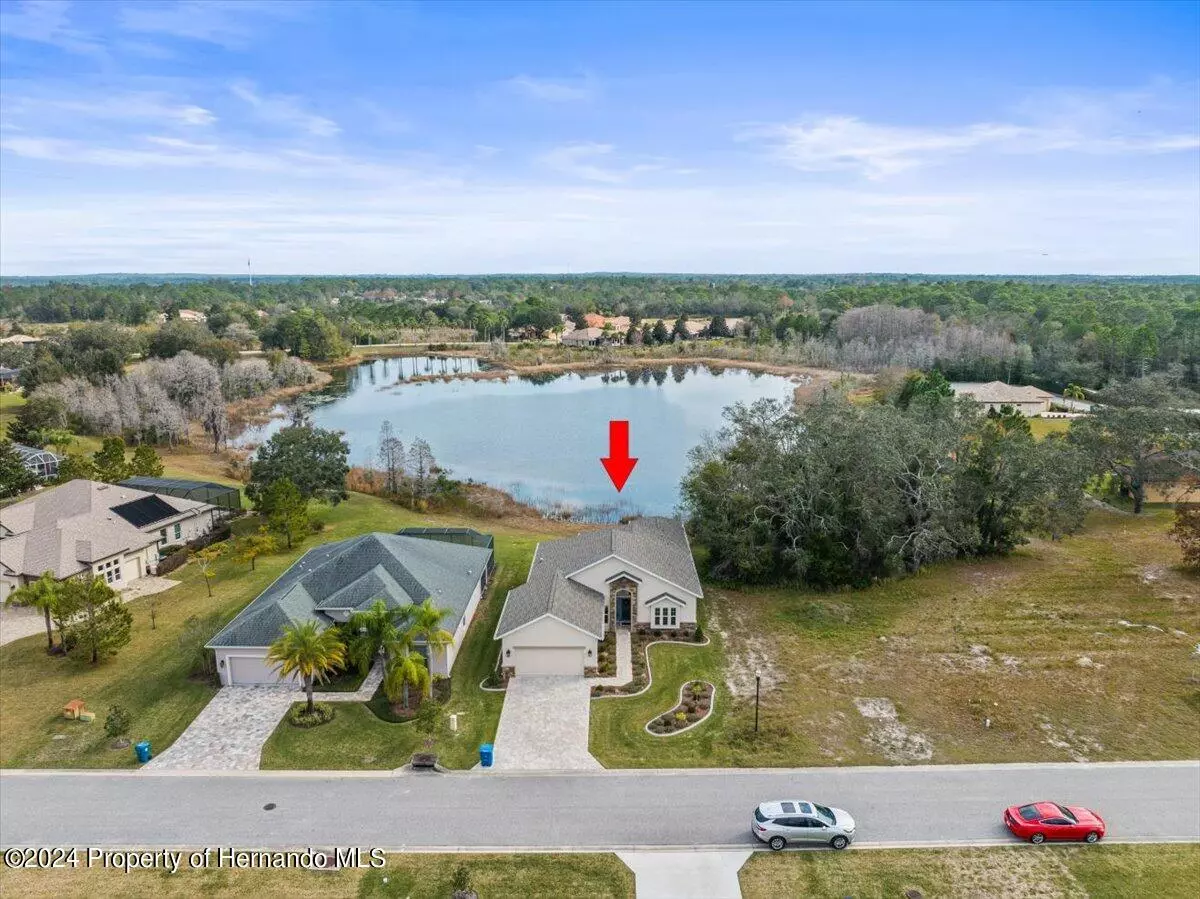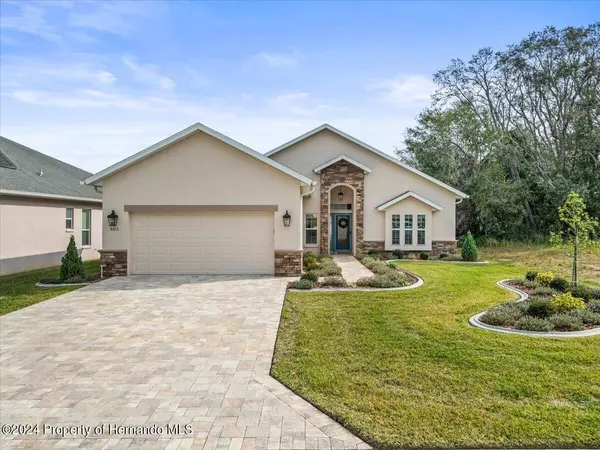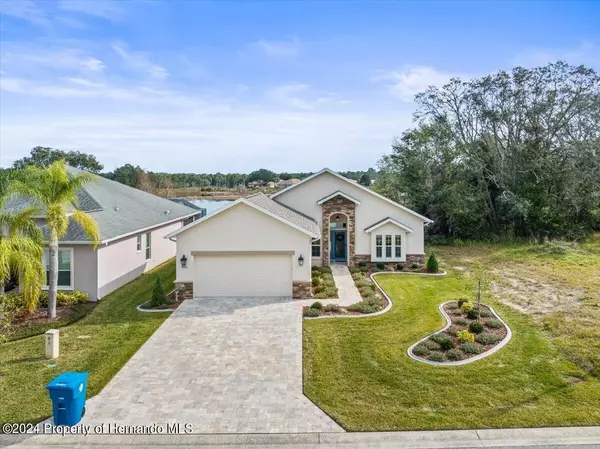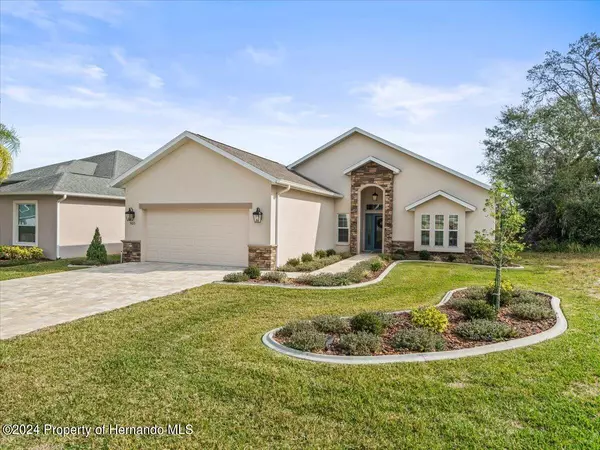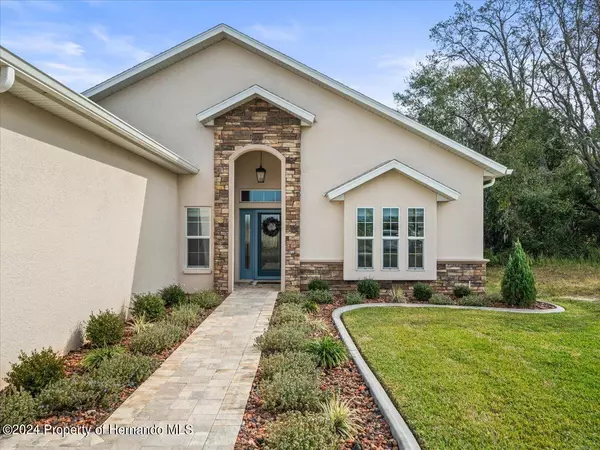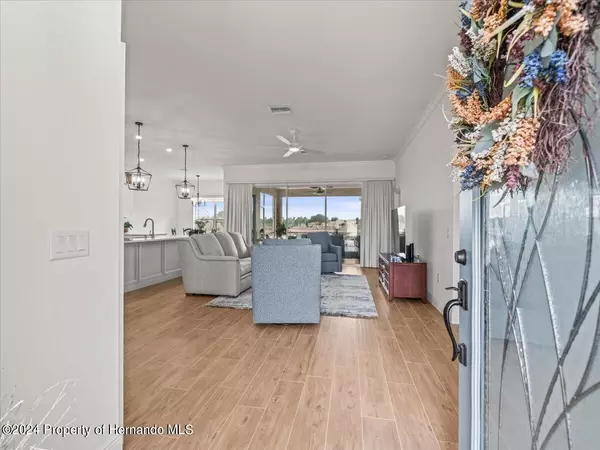$400,000
$409,750
2.4%For more information regarding the value of a property, please contact us for a free consultation.
3 Beds
2 Baths
1,940 SqFt
SOLD DATE : 12/06/2024
Key Details
Sold Price $400,000
Property Type Single Family Home
Sub Type Single Family Residence
Listing Status Sold
Purchase Type For Sale
Square Footage 1,940 sqft
Price per Sqft $206
Subdivision Glen Lakes
MLS Listing ID 2236010
Sold Date 12/06/24
Style Contemporary
Bedrooms 3
Full Baths 2
HOA Fees $154/mo
HOA Y/N Yes
Originating Board Hernando County Association of REALTORS®
Year Built 2022
Annual Tax Amount $5,682
Tax Year 2023
Lot Size 7,699 Sqft
Acres 0.18
Property Description
Gorgeous 2022 Addison built Terraza maintained home situated on a homesite backing to a peaceful pond. 3 bedrooms+den/2/ baths/oversized 2 car (20 x 26) garage. Paver brick driveway/walkway/lanai/patio, Nicely landscaped with Curb-a-Lawn with river rock in beds, Beautiful front leaded glass entry door with side light. Great room floor plan with high flat 10 foot ceilings throughout, plank tile flooring throughout, Dual pane windows with custom window treatments, upgraded lighting, crown molding. A chef's kitchen with quartz counters, 42 inch dove tail self-closing cabinets, additional storage cabinets above 42 inch cabinets, stainless steel appliances, walk-in pantry, laundry room includes wood cabinets, LG washer and dryer and stainless steel freezer. The master suite has a walk-in closet, master bath with dual sinks, quartz counters and walk-in shower. Guest bath with quartz counters, shower/tub combo. The beautiful extended screened lanai overlooks the pond and the outside patio is perfect for that bar-b-que grill or sunny lounge chairs This immaculate home is done is soft, neutral colors and is very light and airy and move in ready! 1940 living sq. ft., 2870 total sq. ft. HOA fees include cable and high speed internet. Glen Lakes is a wonderful gated, golf course community and the required social membership gives access to the Clubhouse, restaurant, bar, Jr. Olympic size heated pool/spa, fitness center, clay tennis courts, pickleball courts and a vast array of social Clubs. Golf memberships are also available.
Location
State FL
County Hernando
Community Glen Lakes
Zoning PDP
Direction 3 miles north of SR 50 n US 19. West onto Glen Lakes Blvd., left on Lenox, left on Mississippi Run, right on Trevino. Do not let GPS take you to back gate via Long Lake. Entrance to Glen Lakes is directly off of US 19.
Interior
Interior Features Breakfast Bar, Breakfast Nook, Built-in Features, Ceiling Fan(s), Open Floorplan, Pantry, Primary Bathroom - Shower No Tub, Vaulted Ceiling(s), Walk-In Closet(s)
Heating Central, Electric
Cooling Central Air, Electric
Flooring Tile
Appliance Dishwasher, Dryer, Electric Oven, Freezer, Microwave, Refrigerator, Washer
Exterior
Exterior Feature ExteriorFeatures
Parking Features Attached, Garage Door Opener
Garage Spaces 2.0
Utilities Available Cable Available, Electricity Available
Amenities Available Clubhouse, Fitness Center, Gated, Golf Course, Management- On Site, Park, Pool, Security, Spa/Hot Tub, Tennis Court(s), Other
View Y/N Yes
View Protected Preserve
Roof Type Shingle
Porch Patio
Garage Yes
Building
Story 1
Water Public
Architectural Style Contemporary
Level or Stories 1
New Construction No
Schools
Elementary Schools Winding Waters K-8
Middle Schools Winding Waters K-8
High Schools Weeki Wachee
Others
Senior Community No
Tax ID R23 222 17 1868 0000 0950
Acceptable Financing Cash, Conventional, Lease Option, VA Loan
Listing Terms Cash, Conventional, Lease Option, VA Loan
Read Less Info
Want to know what your home might be worth? Contact us for a FREE valuation!

Our team is ready to help you sell your home for the highest possible price ASAP
"Molly's job is to find and attract mastery-based agents to the office, protect the culture, and make sure everyone is happy! "
