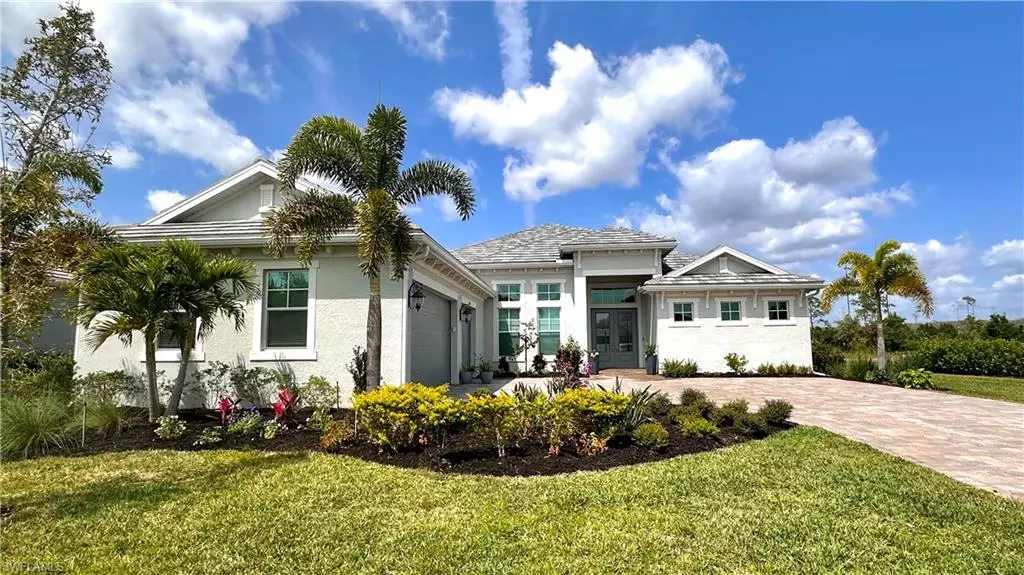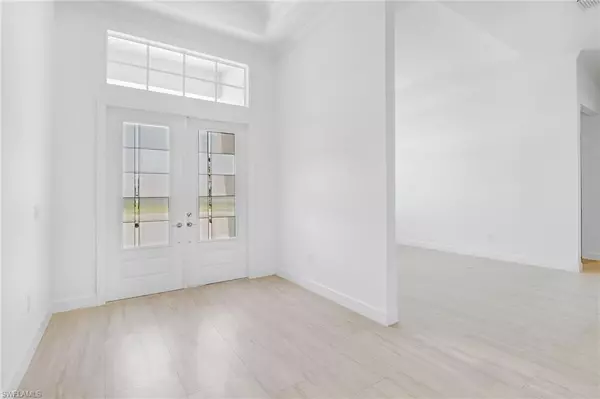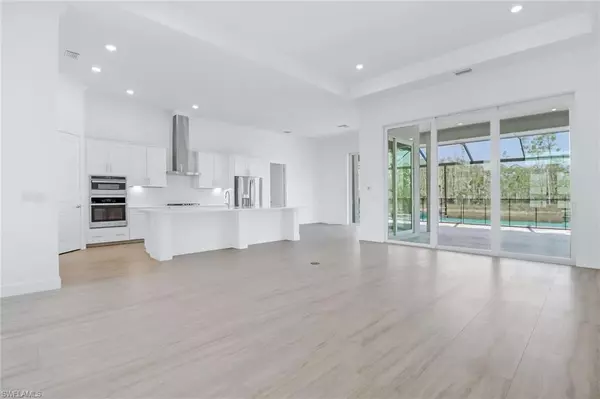$1,460,000
$1,530,000
4.6%For more information regarding the value of a property, please contact us for a free consultation.
4 Beds
3 Baths
2,966 SqFt
SOLD DATE : 12/05/2024
Key Details
Sold Price $1,460,000
Property Type Single Family Home
Sub Type Single Family Residence
Listing Status Sold
Purchase Type For Sale
Square Footage 2,966 sqft
Price per Sqft $492
Subdivision Wildblue
MLS Listing ID 224027226
Sold Date 12/05/24
Bedrooms 4
Full Baths 3
HOA Fees $188/qua
HOA Y/N Yes
Originating Board Florida Gulf Coast
Year Built 2022
Annual Tax Amount $18,064
Tax Year 2023
Lot Size 0.285 Acres
Acres 0.285
Property Description
Welcome to your dream oasis nestled in the heart of Wildblue! This stunning 4-bedroom, 3-bathroom home spans a generous 2966 square feet under air, offering an abundance of space for luxurious living and entertaining.
Step inside to discover an elegant interior adorned with sleek tile floors that exude modern sophistication. The centerpiece of the home is undoubtedly the kitchen, where culinary aspirations come to life! The bedrooms are generously sized to accommodate family and guests. As you explore further, you'll be captivated by the seamless transition from indoor to outdoor living. Beyond the expansive sliding glass doors lies a large private paradise, complete with an inviting infinity pool with two fountains that promises refreshing dips under the sun. Whether you're hosting a lively gathering or seeking moments of serene relaxation, this outdoor oasis is sure to impress.
Prepare to be enchanted by the picturesque views that surround this home. Situated overlooking a tranquil wooded preserve and graced by the gentle flow of a canal, every glance out the window is a reminder of nature's beauty and serenity. The lot to the east is an easement and will not be built upon, offering even additional privacy.
With its perfect fusion of elegance, comfort, and natural splendor, this residence offers a lifestyle of unparalleled luxury. Don't miss your chance to make this exquisite property your own and experience the epitome of refined living. Welcome home!
Location
State FL
County Lee
Area Fm21 - Fort Myers Area
Zoning MPD
Direction Wildblue Blvd - either off Alico or Corkscrew
Rooms
Dining Room Breakfast Bar, Dining - Family, Eat-in Kitchen, Formal
Kitchen Kitchen Island, Pantry
Interior
Interior Features Great Room, Split Bedrooms, Wired for Data, Cathedral Ceiling(s), Closet Cabinets, Pantry, Walk-In Closet(s)
Heating Central Electric
Cooling Central Electric, Gas, Heat Pump
Flooring Tile
Window Features Impact Resistant,Impact Resistant Windows,Window Coverings
Appliance Gas Cooktop, Dishwasher, Disposal, Dryer, Microwave, Refrigerator/Icemaker, Tankless Water Heater, Wall Oven, Washer
Laundry Inside, Sink
Exterior
Exterior Feature Gas Grill, Boat Ramp, Boat Slip, Outdoor Grill, Outdoor Kitchen, Sprinkler Auto
Garage Spaces 3.0
Pool Community Lap Pool, In Ground, Concrete, Custom Upgrades, Equipment Stays, Gas Heat, Pool Bath, Salt Water, Screen Enclosure, See Remarks
Community Features Basketball, BBQ - Picnic, Beach - Private, Beach Access, Bike And Jog Path, Bocce Court, Clubhouse, Community Boat Dock, Community Boat Ramp, Park, Pool, Community Room, Community Spa/Hot tub, Fitness Center, Fitness Center Attended, Full Service Spa, Lakefront Beach, Pickleball, Playground, Private Membership, Restaurant, Sauna, Sidewalks, Street Lights, Tennis Court(s), Boating, Gated, Tennis
Utilities Available Underground Utilities, Natural Gas Connected, Cable Available, Natural Gas Available
Waterfront Description Canal Front,Creek
View Y/N Yes
View Basin, Canal, Preserve, Trees/Woods
Roof Type Tile
Porch Screened Lanai/Porch, Patio
Garage Yes
Private Pool Yes
Building
Lot Description Regular
Faces Wildblue Blvd - either off Alico or Corkscrew
Story 1
Sewer Central
Water Central
Level or Stories 1 Story/Ranch
Structure Type Concrete Block,Stucco
New Construction No
Others
HOA Fee Include Insurance,Internet,Irrigation Water,Maintenance Grounds,Legal/Accounting,Manager,Pest Control Exterior,Pest Control Interior,Rec Facilities,Security,Street Lights,Street Maintenance,Trash
Tax ID 18-46-26-L4-09000.0540
Ownership Single Family
Security Features Smoke Detector(s),Smoke Detectors
Acceptable Financing Buyer Finance/Cash
Listing Terms Buyer Finance/Cash
Read Less Info
Want to know what your home might be worth? Contact us for a FREE valuation!

Our team is ready to help you sell your home for the highest possible price ASAP
Bought with Premiere Plus Realty Company
"Molly's job is to find and attract mastery-based agents to the office, protect the culture, and make sure everyone is happy! "





