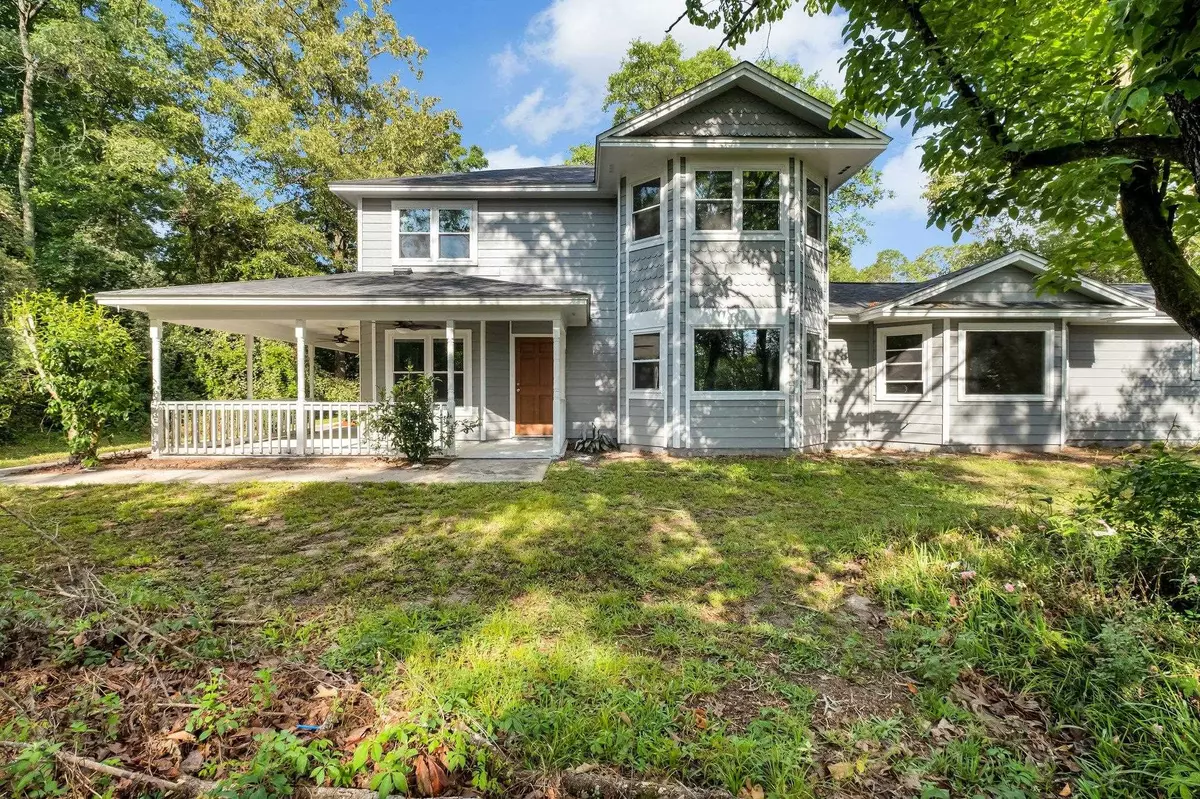$436,000
$440,000
0.9%For more information regarding the value of a property, please contact us for a free consultation.
4 Beds
3 Baths
2,706 SqFt
SOLD DATE : 12/06/2024
Key Details
Sold Price $436,000
Property Type Single Family Home
Sub Type Detached Single Family
Listing Status Sold
Purchase Type For Sale
Square Footage 2,706 sqft
Price per Sqft $161
Subdivision Edgewood S/D
MLS Listing ID 372003
Sold Date 12/06/24
Style Traditional/Classical
Bedrooms 4
Full Baths 2
Half Baths 1
Construction Status Siding - Fiber Cement,Slab
Year Built 1992
Lot Size 1.500 Acres
Lot Dimensions 50x105x250x140x360x85x50
Property Description
Check out this amazing pool home in North Crawfordville! This property boasts wood and tile floors for easy maintenance, kitchen with a separate dining area, separate living room with fireplace, primary bedroom downstairs with a separate entrance, new roof/paint/appliances/ACs. It has a gated/fenced yard with a separate fence around the pool, separate apartment with bath and even has a covered porch overlooking the pool. Too many awesome things to list! This is a must see. This is a Fannie Mae property, additional details are on the Homepath website for your reference. Ask your Lender about some of the special financing opportunities that can include: Closing Cost Assistance, HomePath Ready Buyer™ Program and Appraisal Credit. Don't miss out on the opportunity to make this beautifully home your own!
Location
State FL
County Wakulla
Area Wakulla-1
Rooms
Family Room 19x14
Other Rooms Porch - Covered, Utility Room - Inside, Bonus Room
Master Bedroom 20x16
Bedroom 2 15x15
Bedroom 3 15x10
Bedroom 4 14x12
Living Room 18x11
Dining Room 16x14 16x14
Kitchen 12x8 12x8
Family Room 19x14
Interior
Heating Central, Electric, Fireplace - Wood
Cooling Central, Electric, Fans - Ceiling
Flooring Tile, Hardwood
Equipment Dishwasher, Microwave, Stove
Exterior
Exterior Feature Traditional/Classical
Parking Features Driveway Only
Pool Pool - In Ground
Utilities Available Electric
View None
Road Frontage Paved
Private Pool Yes
Building
Lot Description Separate Family Room, Separate Living Room
Story Story - Two MBR Down
Level or Stories Story - Two MBR Down
Construction Status Siding - Fiber Cement,Slab
Schools
Elementary Schools Riversink Elementary
Middle Schools Riversprings-Wakulla
High Schools Wakulla
Others
Ownership Fannie Mae
SqFt Source Tax
Acceptable Financing Conventional, FHA, VA, USDA/RD, USDA/RF
Listing Terms Conventional, FHA, VA, USDA/RD, USDA/RF
Read Less Info
Want to know what your home might be worth? Contact us for a FREE valuation!

Our team is ready to help you sell your home for the highest possible price ASAP
Bought with The American Dream
"Molly's job is to find and attract mastery-based agents to the office, protect the culture, and make sure everyone is happy! "





