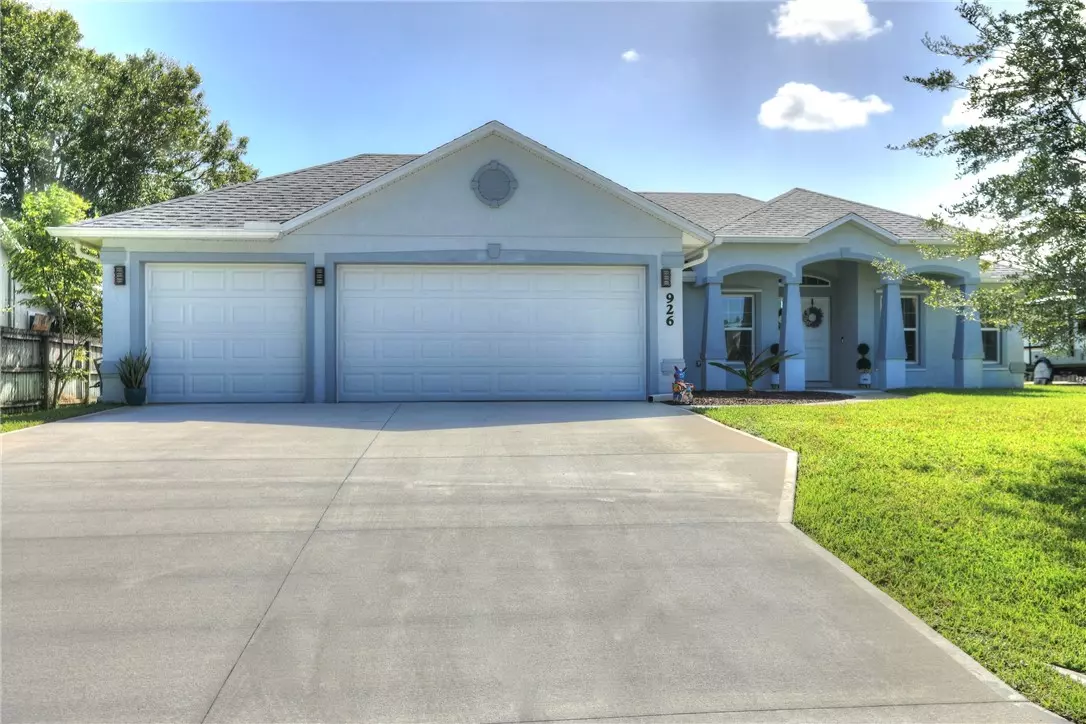$399,000
$399,000
For more information regarding the value of a property, please contact us for a free consultation.
3 Beds
2 Baths
1,736 SqFt
SOLD DATE : 12/05/2024
Key Details
Sold Price $399,000
Property Type Single Family Home
Sub Type Detached
Listing Status Sold
Purchase Type For Sale
Square Footage 1,736 sqft
Price per Sqft $229
Subdivision Sebastian Highlands
MLS Listing ID 282513
Sold Date 12/05/24
Style One Story
Bedrooms 3
Full Baths 2
HOA Y/N No
Year Built 2019
Annual Tax Amount $3,642
Tax Year 2023
Lot Size 10,018 Sqft
Acres 0.23
Property Description
LOCATION LOCATION LOCATION......Stunning custom built Ameron Home, St. Mathew model in a well desired neighborhood. From the moment you walk in you will fall in love with the open concept, tile flooring throughout, fantastic kitchen with center island, granite counter tops, ss appliances and over sized pantry. Beautiful screened in patio with room for a pool!
Location
State FL
County Indian River
Area Sebastian City
Zoning ,
Interior
Interior Features High Ceilings, Kitchen Island, Pantry, Split Bedrooms, Vaulted Ceiling(s), Walk-In Closet(s)
Heating Central, Electric
Cooling Central Air, Ceiling Fan(s)
Flooring Tile
Furnishings Unfurnished
Fireplace No
Appliance Dryer, Dishwasher, Electric Water Heater, Disposal, Microwave, Range, Refrigerator, Washer
Laundry In Unit
Exterior
Exterior Feature Enclosed Porch, Sprinkler/Irrigation
Parking Features Attached, Driveway, Three Car Garage, Three or more Spaces
Garage Spaces 3.0
Garage Description 3.0
Pool None
Community Features None, Other
Waterfront Description None
View Y/N Yes
Water Access Desc Public
View Other
Roof Type Shingle
Porch Patio, Porch, Screened
Building
Lot Description < 1/4 Acre
Faces North
Story 1
Entry Level One
Sewer Public Sewer
Water Public
Architectural Style One Story
Level or Stories One
New Construction No
Others
HOA Name None
Tax ID 31382600001319000002.0
Ownership Single Family/Other
Security Features Smoke Detector(s)
Acceptable Financing Cash, New Loan
Listing Terms Cash, New Loan
Financing Cash
Pets Allowed Yes
Read Less Info
Want to know what your home might be worth? Contact us for a FREE valuation!

Our team is ready to help you sell your home for the highest possible price ASAP

Bought with Keller Williams Realty of VB
"Molly's job is to find and attract mastery-based agents to the office, protect the culture, and make sure everyone is happy! "





