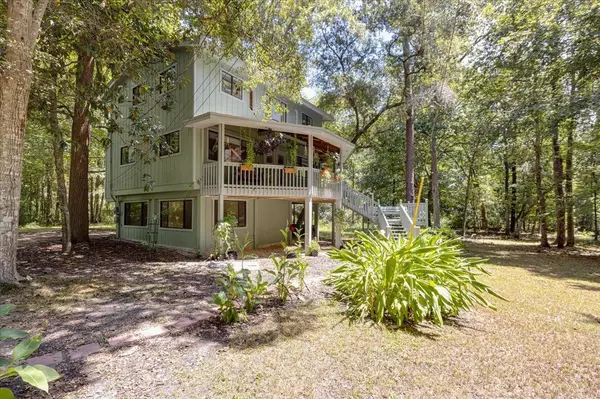$265,000
$275,000
3.6%For more information regarding the value of a property, please contact us for a free consultation.
4 Beds
3 Baths
1,824 SqFt
SOLD DATE : 12/12/2024
Key Details
Sold Price $265,000
Property Type Single Family Home
Sub Type Detached Single Family
Listing Status Sold
Purchase Type For Sale
Square Footage 1,824 sqft
Price per Sqft $145
Subdivision Nottingham Castle Estates Unre
MLS Listing ID 376669
Sold Date 12/12/24
Style Traditional/Classical,Cottage
Bedrooms 4
Full Baths 3
Construction Status Siding-Wood,Slab,On Pilings
Year Built 1985
Lot Size 2.150 Acres
Lot Dimensions 660x142x660x142
Property Description
Fantastic Home on 2+ Gorgeous Acres just minutes from Lake Talquin! Bring your recreational vehicles and your animals too because there is no HOA here and plenty of room to spread out! A short drive gets you to the Capitol, Colleges, Shopping and Hospitals. The kitchen features granite countertops, sleek stainless steel appliances (New Refrigerator), and ample cabinet space. Approaching the home, there is a finished in-law/teen suite/apartment with 2 Rooms and exterior access connected to a nice covered porch. This space can be easily outfitted with appliances and has a Brand New Bathroom, Flooring and fresh paint throughout. It could also be used as a potential income earning opportunity. Up the Stairs to the front door, an expansive covered porch greets you. This wonderful front porch is perfect for enjoying the beautiful natural views and wildlife. The main living area features hardwood floors, wood-burning fireplace, and tons of natural light throughout. The primary bedroom suite and 2 additional bedrooms are on the next level. The property extends through the block to Little John Road and is 2 separate parcels (4303200020000 and 233405 G0210). There is a lovely stream that meanders through the property as well. Buyer to verify all measurements. The entire exterior of the home has been professionally painted. NEW Water Heater, Water Filtration System, Well House, Well Control Box & Pressure Switch & Pump, Generator with grounded switch to keep you running through any big storms. A new steel shed is also on the property for all of your additional storage needs. Make sure to come and see this one of a kind property today!
Location
State FL
County Leon
Area Nw-02
Rooms
Other Rooms Porch - Covered, Utility Room - Inside, Basement - Finished
Master Bedroom 14x22
Bedroom 2 11x11
Bedroom 3 11x12
Bedroom 4 11x9
Living Room 20x14
Dining Room 14x16 14x16
Kitchen 20x14 20x14
Family Room 0
Interior
Heating Central, Electric, Fireplace - Wood
Cooling Central, Electric, Heat Pump
Flooring Carpet, Tile, Hardwood
Equipment Dishwasher, Disposal, Dryer, Microwave, Refrigerator, Washer, Generator, Range/Oven, Surveillance Equipment, Water Softener
Exterior
Exterior Feature Traditional/Classical, Cottage
Parking Features Driveway Only
Utilities Available Electric
View Stream/Creek Frontage
Road Frontage Unpaved
Private Pool No
Building
Lot Description Kitchen with Bar, Kitchen - Eat In, Separate Living Room
Story Story - Three Plus MBR Up
Level or Stories Story - Three Plus MBR Up
Construction Status Siding-Wood,Slab,On Pilings
Schools
Elementary Schools Ft. Braden
Middle Schools Ft. Braden
High Schools Godby
Others
HOA Fee Include None
Ownership Sara Beth Waller
SqFt Source Other
Acceptable Financing Conventional, FHA, VA
Listing Terms Conventional, FHA, VA
Read Less Info
Want to know what your home might be worth? Contact us for a FREE valuation!

Our team is ready to help you sell your home for the highest possible price ASAP
Bought with Xcellence Realty
"Molly's job is to find and attract mastery-based agents to the office, protect the culture, and make sure everyone is happy! "





