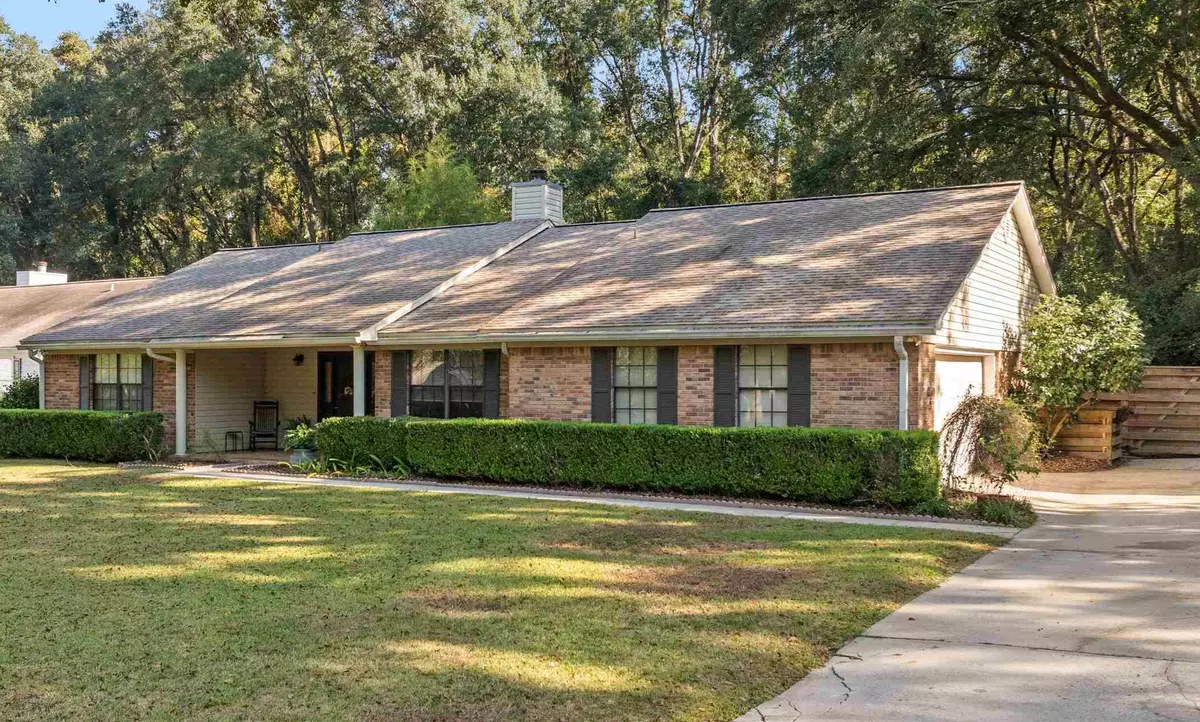$365,000
$367,000
0.5%For more information regarding the value of a property, please contact us for a free consultation.
3 Beds
2 Baths
2,012 SqFt
SOLD DATE : 12/13/2024
Key Details
Sold Price $365,000
Property Type Single Family Home
Sub Type Detached Single Family
Listing Status Sold
Purchase Type For Sale
Square Footage 2,012 sqft
Price per Sqft $181
Subdivision Killearn Estates
MLS Listing ID 378442
Sold Date 12/13/24
Style Ranch
Bedrooms 3
Full Baths 2
Construction Status Brick 1 or 2 Sides,Concrete Block,Siding - Vinyl
HOA Fees $12/ann
Year Built 1987
Lot Size 0.430 Acres
Property Description
This beautiful ranch-style home is nestled in the back of Killearn Estates on a quiet cul-de-sac road. A playground with a peaceful lake view is within walking distance, and perfect for morning walks and evening strolls. The local schools are only a 3-minute drive away! The flow of the home is perfect for entertaining, or being 'the spot' where the kids want to hang out. The garage is currently set up as a teen room, and the back porch is a wonderful cozy spot for catching up on everyone's day. The expansive backyard has a gorgeous new fence, and has plenty of space to build a pool or outdoor deck! Impressively spacious bedrooms, updated flooring in most of the living area, and a kitchen refresh, blends nicely with the beautiful character of this 1980s home.
Location
State FL
County Leon
Area Ne-01
Rooms
Master Bedroom 20x15
Bedroom 2 16x13
Bedroom 3 16x14
Living Room 22x18
Dining Room 12x19 12x19
Kitchen 12x15 12x15
Family Room 0x0
Interior
Cooling Central, Electric
Equipment Central Vacuum, Dishwasher, Disposal, Microwave, Oven(s), Refrigerator w/Ice, Range/Oven
Exterior
Exterior Feature Ranch
Parking Features Garage - 2 Car
Utilities Available Electric
View None
Road Frontage Curb & Gutters, Maint - Gvt., Paved, Street Lights
Private Pool No
Building
Lot Description Great Room, Kitchen with Bar, Kitchen - Eat In, Separate Living Room
Story Story - One, Bedroom - Split Plan
Level or Stories Story - One, Bedroom - Split Plan
Construction Status Brick 1 or 2 Sides,Concrete Block,Siding - Vinyl
Schools
Elementary Schools Roberts
Middle Schools William J. Montford Middle School
High Schools Lincoln
Others
Ownership Reber
SqFt Source Tax
Acceptable Financing Conventional, FHA, VA, Cash Only
Listing Terms Conventional, FHA, VA, Cash Only
Read Less Info
Want to know what your home might be worth? Contact us for a FREE valuation!

Our team is ready to help you sell your home for the highest possible price ASAP
Bought with Keller Williams Town & Country
"Molly's job is to find and attract mastery-based agents to the office, protect the culture, and make sure everyone is happy! "





