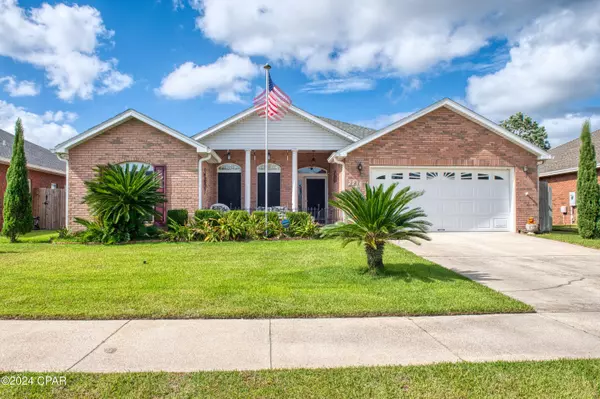$350,000
$355,000
1.4%For more information regarding the value of a property, please contact us for a free consultation.
4 Beds
2 Baths
2,262 SqFt
SOLD DATE : 12/13/2024
Key Details
Sold Price $350,000
Property Type Single Family Home
Sub Type Detached
Listing Status Sold
Purchase Type For Sale
Square Footage 2,262 sqft
Price per Sqft $154
Subdivision Camryn'S Crossing
MLS Listing ID 765371
Sold Date 12/13/24
Style Traditional
Bedrooms 4
Full Baths 2
HOA Fees $47/ann
HOA Y/N Yes
Year Built 2005
Annual Tax Amount $2,607
Tax Year 2023
Lot Size 8,712 Sqft
Acres 0.2
Property Description
Welcome home to this beautifully maintained 4-bedroom, 2-bathroom brick home nestled in the sought-after Camryn's Crossing neighborhood. Boasting 2,262 square feet of thoughtfully designed living space. This property combines comfort, elegance, and functionality.Key Features:Spacious Split-Bedroom Floor Plan: Enjoy privacy with a layout that places the master suite apart from the additional bedrooms. Perfect for families or hosting guests!Immaculate Yard: The meticulously landscaped yard offers curb appeal and a serene outdoor space for relaxation or entertaining.Two-Car Garage: Provides ample space for parking and storage.Well-Maintained: This home has been lovingly cared for and is move-in ready, ensuring peace of mind for the next owner. A new roof was installed at the end of 2018 and a new HVAC was installed in 2024. Located in the heart of Panama City, this home is close to top-rated schools, shopping, dining, and beautiful local parks. Experience the charm of a quiet, friendly neighborhood while remaining just minutes away from all the amenities you need.This is the perfect place to call home! Schedule your showing today and discover all this gem has to offer.Buyer to verify all dimensions.
Location
State FL
County Bay
Area 02 - Bay County - Central
Interior
Interior Features Fireplace
Heating Central, ENERGY STAR Qualified Equipment
Cooling Central Air, ENERGY STAR Qualified Equipment
Fireplaces Type Outside
Furnishings Unfurnished
Fireplace Yes
Appliance Electric Cooktop, Electric Oven, Electric Water Heater, Microwave, Refrigerator
Exterior
Garage Spaces 2.0
Garage Description 2.0
Fence Privacy
Utilities Available Electricity Connected, Trash Collection
Roof Type Shingle
Building
Architectural Style Traditional
Additional Building Outbuilding
Schools
Elementary Schools Hiland Park
Middle Schools Mowat
High Schools Mosley
Others
HOA Fee Include Association Management
Tax ID 11528-428-000
Acceptable Financing Cash, Conventional, FHA, VA Loan
Listing Terms Cash, Conventional, FHA, VA Loan
Financing Conventional
Read Less Info
Want to know what your home might be worth? Contact us for a FREE valuation!

Our team is ready to help you sell your home for the highest possible price ASAP
Bought with Keller Williams Success Realty
"Molly's job is to find and attract mastery-based agents to the office, protect the culture, and make sure everyone is happy! "





