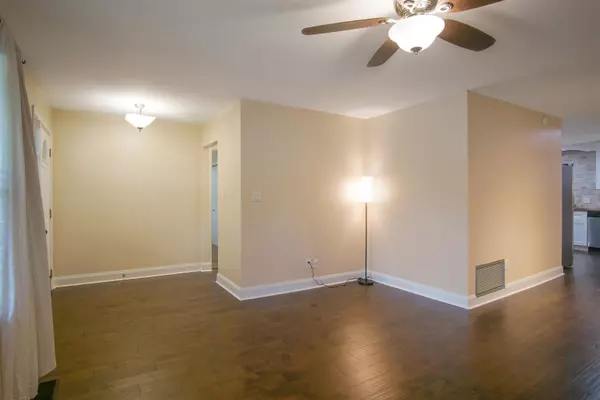$310,000
$324,999
4.6%For more information regarding the value of a property, please contact us for a free consultation.
4 Beds
2 Baths
1,400 SqFt
SOLD DATE : 12/13/2024
Key Details
Sold Price $310,000
Property Type Single Family Home
Sub Type Detached Single Family
Listing Status Sold
Purchase Type For Sale
Square Footage 1,400 sqft
Price per Sqft $221
Subdivision Camelot Park
MLS Listing ID 377081
Sold Date 12/13/24
Style Traditional/Classical
Bedrooms 4
Full Baths 2
Construction Status Brick 1 or 2 Sides,Siding-Wood,Crawl Space
Year Built 1974
Lot Size 0.280 Acres
Lot Dimensions 90x134x90x134
Property Description
See the 3D virtual tour and video walk-through of this charming 4 bedroom home in Camelot Park with a large front yard, a rocking-chair patio, an expansive sunroom, and a fenced backyard. Enter the home to be greeted with gorgeous plank flooring, and an open floorplan with a light and bright living room just off the chandeliered dining area. The updated, eat-in kitchen is home to bar top seating, stainless appliances, and granite countertops. The primary bedroom features a walk-in closet and an en-suite bath. The second, third, and fourth bedrooms are all conveniently located just off the main hallway which is home to the guest bathroom and storage closets. Entertain or relax in the oversized, air-conditioned sunroom overlooking the private backyard with storage shed, pavered walkways, and a relaxing sitting area. Garage also features an air-conditioning unit. Located in a neighborhood, with easy access to schools, parks, dining, and shopping - this home offers both comfort and convenience. Don't miss the chance to explore this wonderful property!
Location
State FL
County Leon
Area Ne-01
Rooms
Other Rooms Porch - Covered, Porch - Screened, Sunroom, Utility Room - Outside, Walk-in Closet
Master Bedroom 15x11
Bedroom 2 12x10
Bedroom 3 12x10
Bedroom 4 12x10
Living Room 15x21
Dining Room 10x11 10x11
Kitchen 11x11 11x11
Family Room -
Interior
Heating Central, Electric, Heat Pump
Cooling Central, Electric, Fans - Ceiling
Flooring Carpet, Tile, Engineered Wood
Equipment Dishwasher, Disposal, Dryer, Microwave, Refrigerator w/Ice, Washer, Ice Maker, Range/Oven
Exterior
Exterior Feature Traditional/Classical
Parking Features Garage - 2 Car
Utilities Available Electric
View None
Road Frontage Curb & Gutters, Maint - Gvt., Paved, Street Lights
Private Pool No
Building
Lot Description Kitchen with Bar, Kitchen - Eat In, Combo Living Rm/DiningRm, Open Floor Plan
Story Story - One, Bedroom - Split Plan
Level or Stories Story - One, Bedroom - Split Plan
Construction Status Brick 1 or 2 Sides,Siding-Wood,Crawl Space
Schools
Elementary Schools Apalachee
Middle Schools Fairview
High Schools Rickards
Others
HOA Fee Include None
Ownership Adam P Preisser & Laura M
SqFt Source Tax
Acceptable Financing Conventional, FHA, VA
Listing Terms Conventional, FHA, VA
Read Less Info
Want to know what your home might be worth? Contact us for a FREE valuation!

Our team is ready to help you sell your home for the highest possible price ASAP
Bought with Armor Realty, Inc
"Molly's job is to find and attract mastery-based agents to the office, protect the culture, and make sure everyone is happy! "





