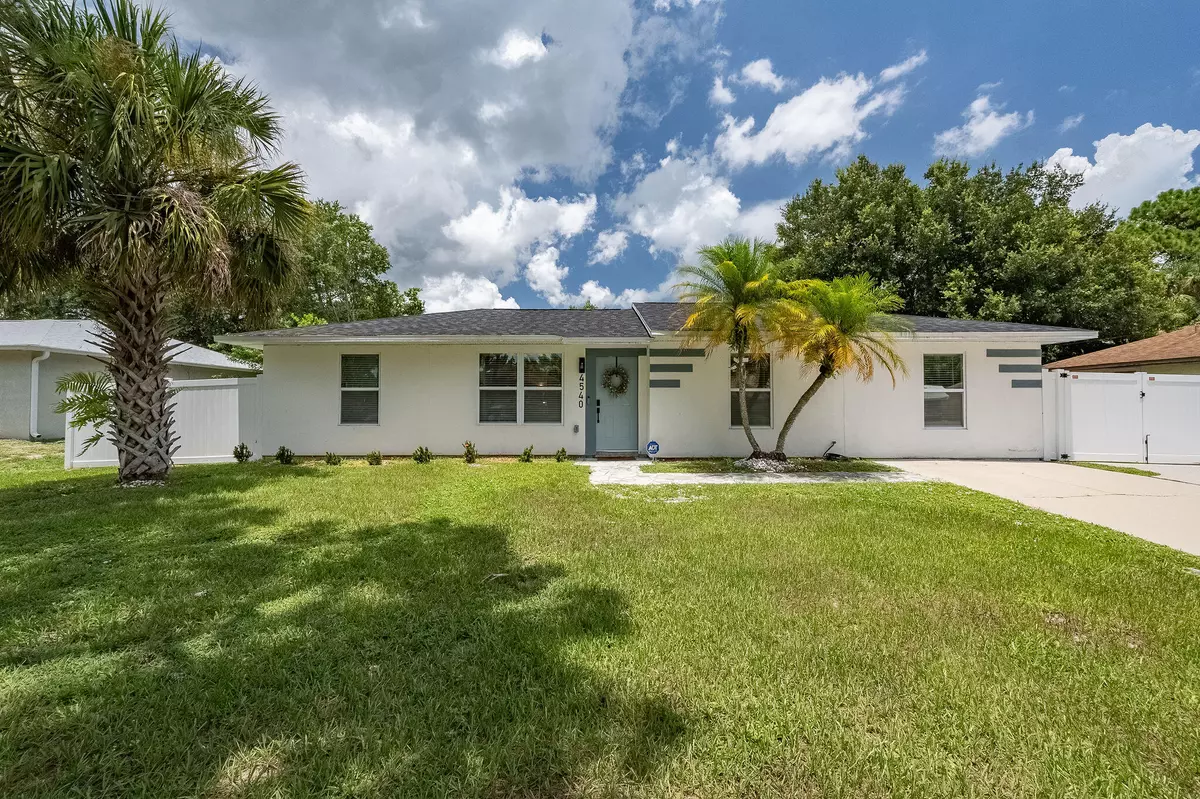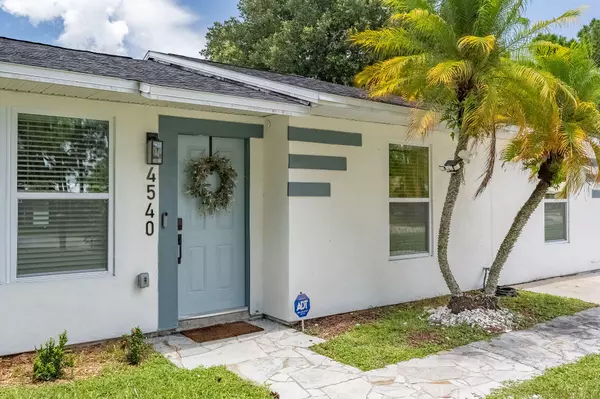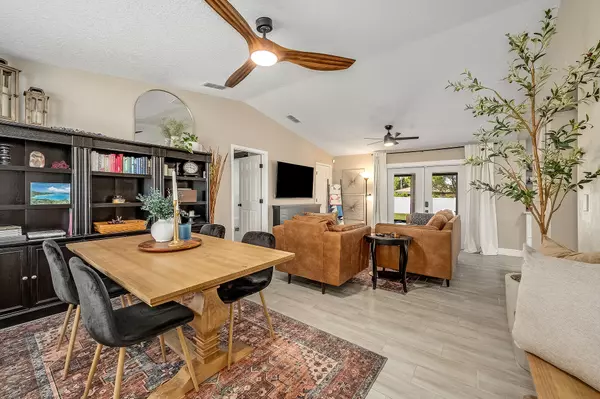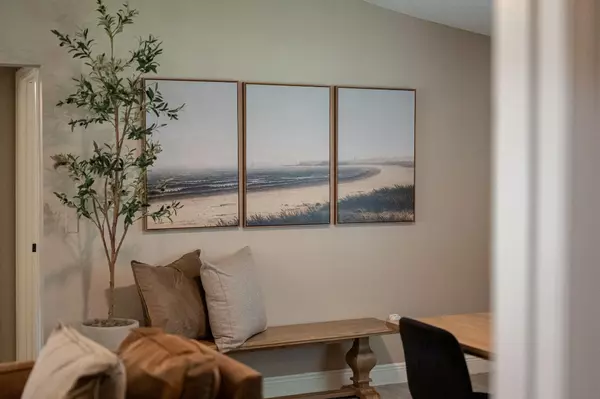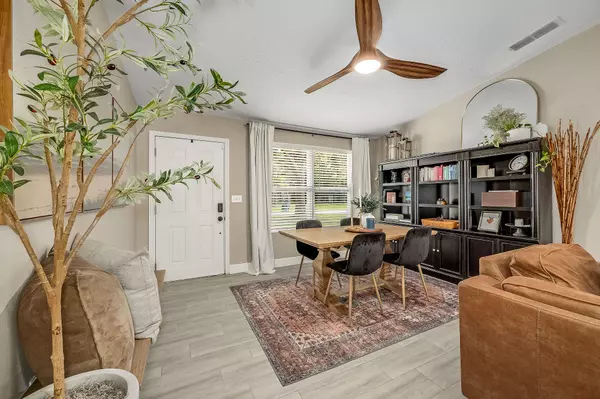$309,000
$309,000
For more information regarding the value of a property, please contact us for a free consultation.
3 Beds
2 Baths
1,300 SqFt
SOLD DATE : 12/16/2024
Key Details
Sold Price $309,000
Property Type Single Family Home
Sub Type Single Family Residence
Listing Status Sold
Purchase Type For Sale
Square Footage 1,300 sqft
Price per Sqft $237
Subdivision Port St John Unit 3
MLS Listing ID 1026367
Sold Date 12/16/24
Style Traditional
Bedrooms 3
Full Baths 2
HOA Y/N No
Total Fin. Sqft 1300
Originating Board Space Coast MLS (Space Coast Association of REALTORS®)
Year Built 1983
Annual Tax Amount $2,930
Tax Year 2023
Lot Size 10,454 Sqft
Acres 0.24
Property Description
This stunning 3/2 home has been meticulously upgraded, leaving no detail overlooked! The owner's suite is a retreat with a custom headboard that stays, a large bathroom with custom barn doors, and large walk-in closet. Step into the upgraded kitchen featuring a gorgeous backsplash to the ceiling and sleek stainless steel appliances. The electric fireplace gives the living room a cozy ambiance. The home boasts a large laundry area and pantry for all your storage needs. Enjoy a spacious, fully fenced backyard, perfect for outdoor activities. Dive into the new above-ground pool or relax on the large screened porch and patio. Peace of mind with essentially everything replaced in 2022- roof, AC, tankless hot water heater, and windows! Electrical panel updated, vinyl fence, and septic pumped in 2023. Secured parking on the side of home. This home is an entertainer's dream with its beautiful, modern finishes and open-concept design. Don't miss out!
Location
State FL
County Brevard
Area 107 - Port St. John
Direction US 1 to Fay Blvd to North on Grissom to east on Greenhill, follow down to home on the left
Rooms
Primary Bedroom Level Main
Bedroom 2 Main
Bedroom 3 Main
Dining Room Main
Kitchen Main
Family Room Main
Interior
Interior Features Ceiling Fan(s), Open Floorplan, Pantry, Primary Bathroom - Tub with Shower, Primary Downstairs, Split Bedrooms, Vaulted Ceiling(s), Walk-In Closet(s)
Heating Electric
Cooling Central Air
Flooring Tile
Furnishings Negotiable
Appliance Dishwasher, Dryer, Electric Cooktop, Electric Range, Electric Water Heater, ENERGY STAR Qualified Dishwasher, ENERGY STAR Qualified Dryer, ENERGY STAR Qualified Washer, Refrigerator, Washer
Laundry In Unit
Exterior
Exterior Feature ExteriorFeatures
Parking Features Additional Parking, Carport, Secured
Carport Spaces 1
Fence Back Yard, Fenced, Full, Privacy, Vinyl
Pool None
Utilities Available Cable Connected, Electricity Connected, Water Connected
Roof Type Shingle
Present Use Residential,Single Family
Street Surface Asphalt
Porch Patio, Porch, Rear Porch, Screened
Road Frontage County Road
Garage No
Private Pool No
Building
Lot Description Cleared
Faces South
Story 1
Sewer Septic Tank
Water Public
Architectural Style Traditional
Level or Stories One
Additional Building Shed(s)
New Construction No
Schools
Elementary Schools Challenger 7
High Schools Space Coast
Others
Senior Community No
Tax ID 23-35-23-Jm-00056.0-0027.00
Security Features Smoke Detector(s)
Acceptable Financing Cash, Conventional, VA Loan
Listing Terms Cash, Conventional, VA Loan
Special Listing Condition Standard
Read Less Info
Want to know what your home might be worth? Contact us for a FREE valuation!

Our team is ready to help you sell your home for the highest possible price ASAP

Bought with Florida Lifestyle Realty LLC
"Molly's job is to find and attract mastery-based agents to the office, protect the culture, and make sure everyone is happy! "
