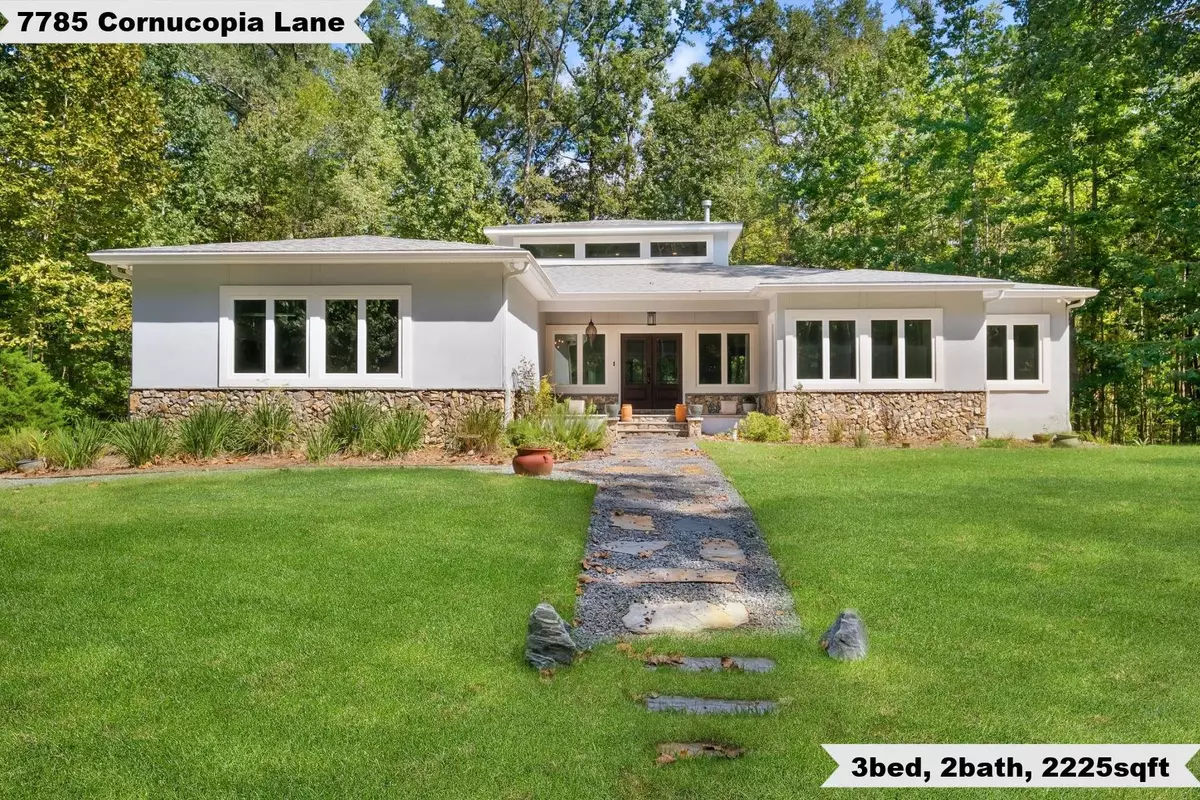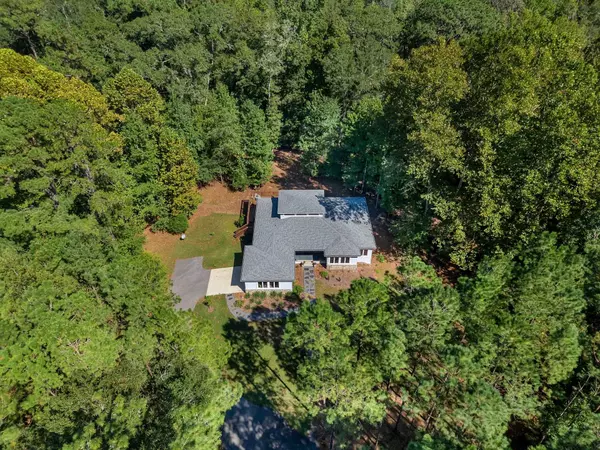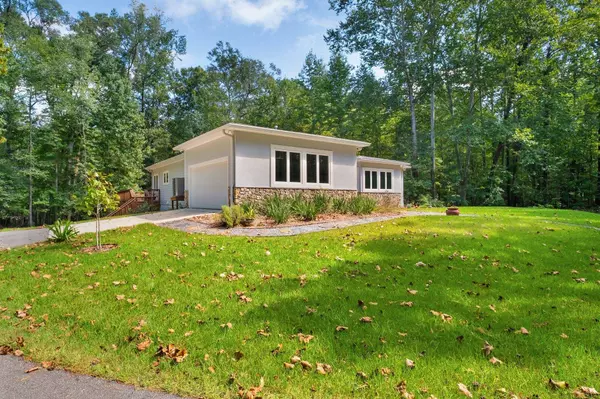$730,000
$750,000
2.7%For more information regarding the value of a property, please contact us for a free consultation.
3 Beds
2 Baths
2,225 SqFt
SOLD DATE : 12/17/2024
Key Details
Sold Price $730,000
Property Type Single Family Home
Sub Type Detached Single Family
Listing Status Sold
Purchase Type For Sale
Square Footage 2,225 sqft
Price per Sqft $328
Subdivision Cornucopia Estates Unrec
MLS Listing ID 377865
Sold Date 12/17/24
Style Traditional/Classical
Bedrooms 3
Full Baths 2
Construction Status Siding - Fiber Cement,Stone,Stucco,Crawl Space
HOA Fees $20/ann
Year Built 2018
Lot Size 6.070 Acres
Lot Dimensions 850x631x638
Property Description
HOME UNDER CONTRACT. OPEN HOUSE 11/3/24 CANCELLED One of a kind Parade of Homes (2018) property in desirable Cornucopia Estates. If you're looking for high-end elegance with amazing privacy, then this is the one. The home is situated on 6.07 acres on a private cul-de-sac. The moment you walk through the front door you will be blown away by the 18 foot ceilings in the great room. The gorgeous open concept kitchen overlooks the living area, and with all of the windows there is a great view of your private backyard. Features include: upgraded appliances, double oven, custom closets, primary suite powder area, flex room/office, bay window storage, wine refrigerator, double pantries, incredible primary bathroom with soaker tub inside an oversized shower. There is also an unfinished crawlspace that could add additional storage or be configured into a workshop. Truly a one of a kind buy in today's market. Put this one on your list to view today!
Location
State FL
County Leon
Area Ne-01
Rooms
Other Rooms Basement - Unfinished, Pantry, Porch - Covered, Porch - Screened, Study/Office, Utility Room - Inside, Walk-in Closet
Master Bedroom 15x15
Bedroom 2 12x12
Bedroom 3 11x10
Living Room 19x17
Dining Room 12x11 12x11
Kitchen 15x13 15x13
Family Room 0x0
Interior
Heating Central, Electric, Fireplace - Gas, Heat Pump
Cooling Central, Electric, Fans - Attic, Fans - Ceiling
Flooring Tile, Engineered Wood
Equipment Dishwasher, Microwave, Oven(s), Refrigerator w/Ice, Cooktop, Range/Oven
Exterior
Exterior Feature Traditional/Classical
Parking Features Garage - 2 Car
Utilities Available Gas
View None
Road Frontage Paved
Private Pool No
Building
Lot Description Great Room, Kitchen with Bar, Kitchen - Eat In, Open Floor Plan
Story Story - One, Bedroom - Split Plan
Level or Stories Story - One, Bedroom - Split Plan
Construction Status Siding - Fiber Cement,Stone,Stucco,Crawl Space
Schools
Elementary Schools Roberts
Middle Schools William J. Montford Middle School
High Schools Chiles
Others
HOA Fee Include Other
Ownership Joanna Fechter
SqFt Source Tax
Acceptable Financing Conventional
Listing Terms Conventional
Read Less Info
Want to know what your home might be worth? Contact us for a FREE valuation!

Our team is ready to help you sell your home for the highest possible price ASAP
Bought with The Naumann Group Real Estate
"Molly's job is to find and attract mastery-based agents to the office, protect the culture, and make sure everyone is happy! "





